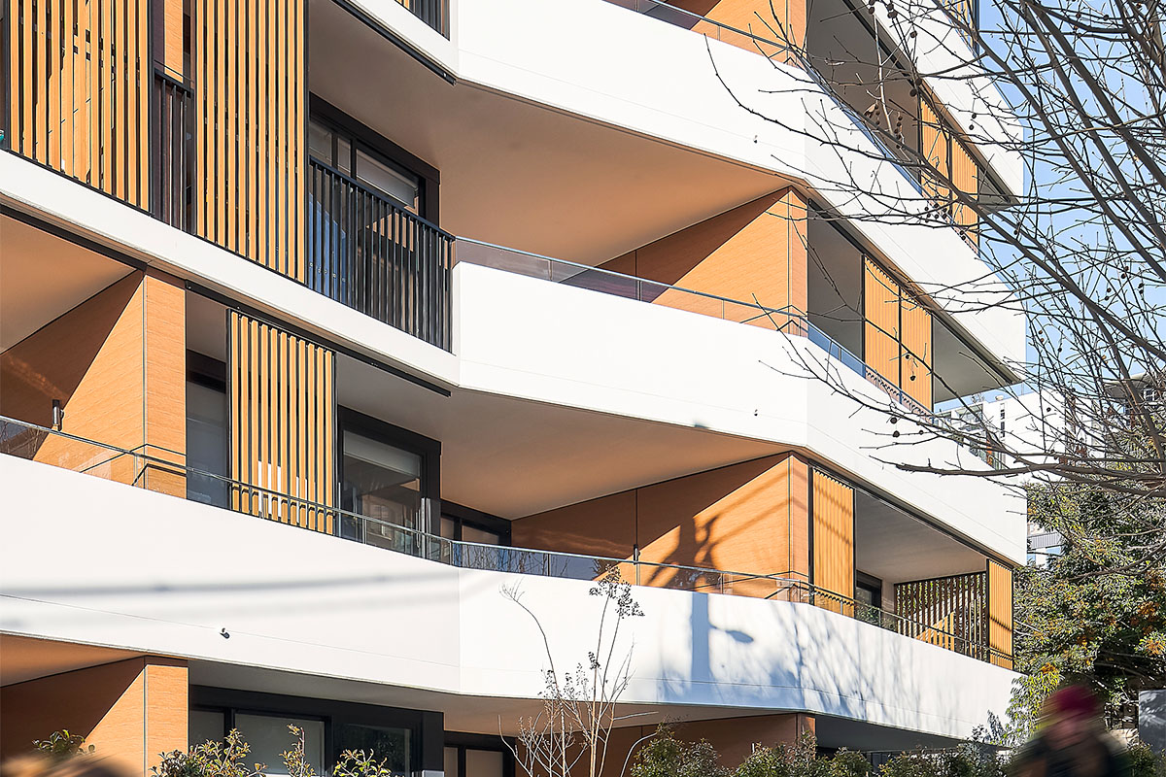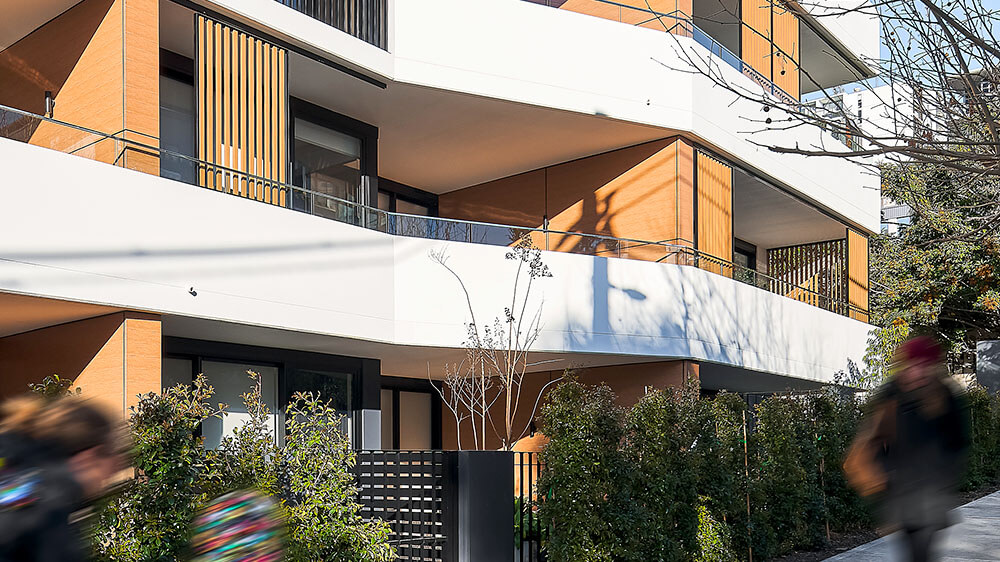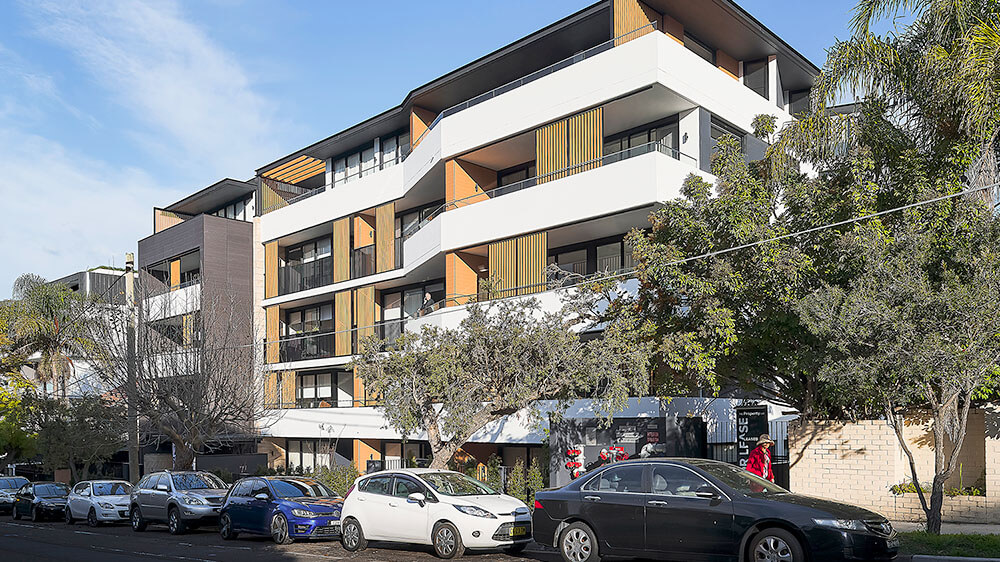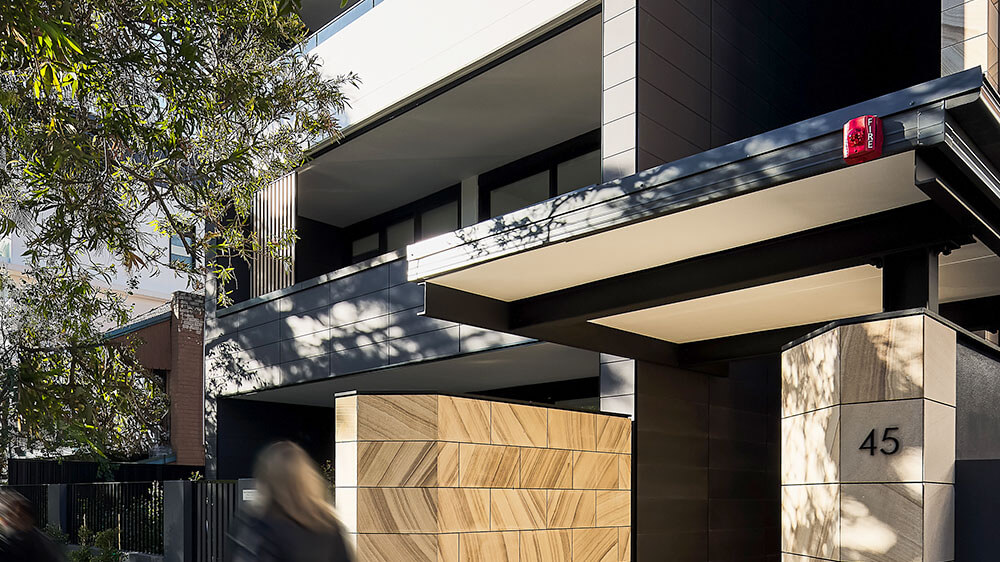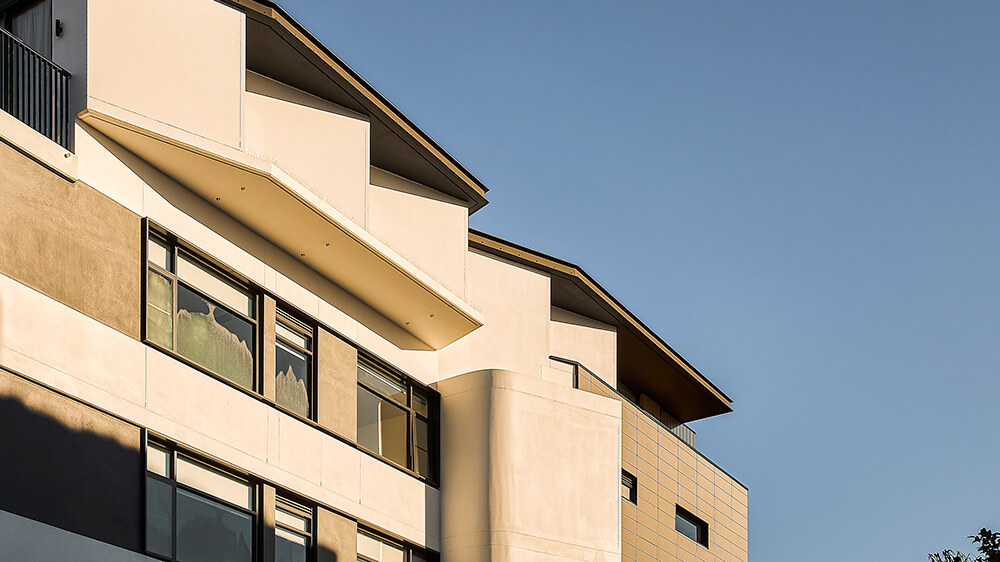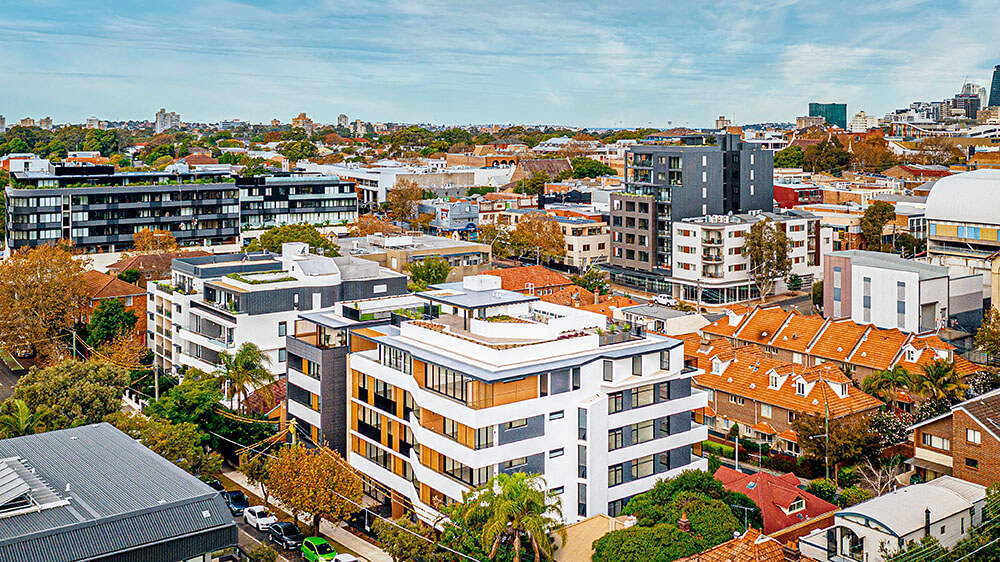Urbain Residences is situated between the local shopping and eatery strip of the Crows Nest village and the high-density residential zone of the St Leonards commercial precinct.
The design approach was to detail the building with finer materials to reflect the more human scale of the Crows Nest village context.
Part of the building’s facade is designed to angle and project, like a bay window, to collect northern light and control privacy.
The design utilises all sides of the building, while addressing its interface with the street and neighbours, daylight and privacy issues. The resulting built form relates to the context in scale and within the streetscape.
There are 34 high-quality apartments within the building with a generous landscaping perimeter buffer and a communal roof terrace. The palette is a simple mixture of both robust and fine grain materials.
The apartments were planned to maximise resident amenity, sunlight, cross ventilation and privacy, while making full use of the development potential of the site.
