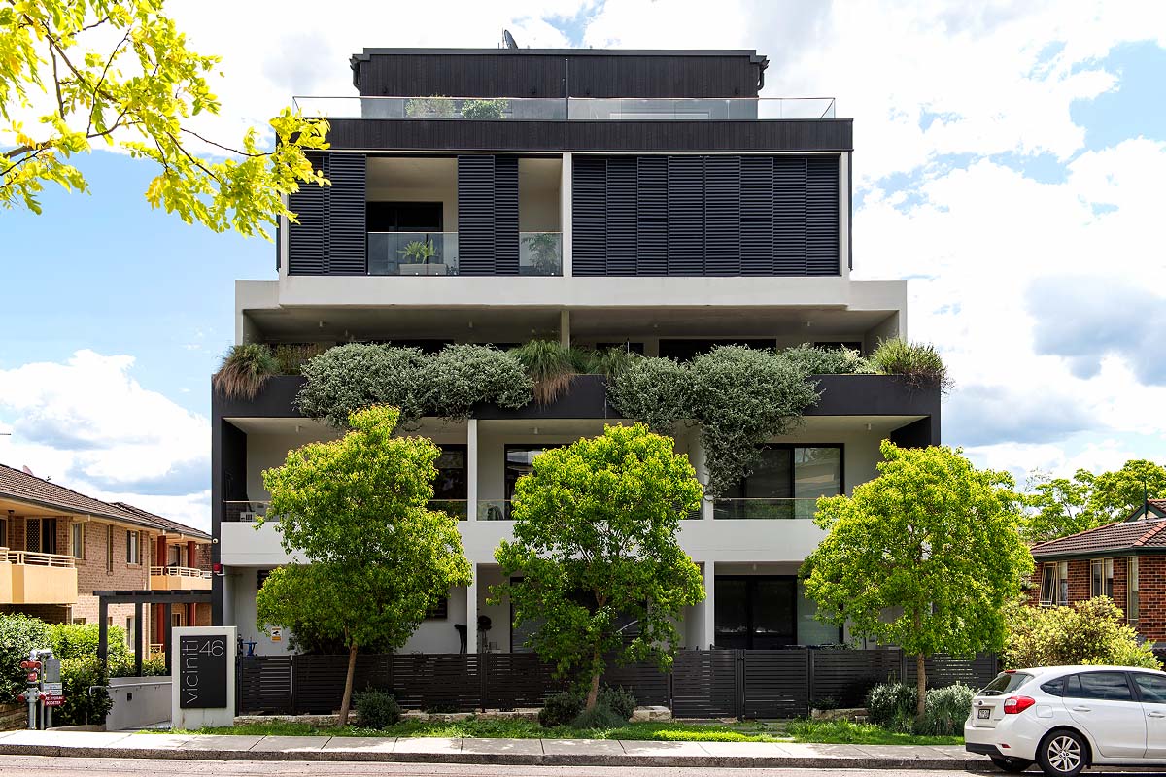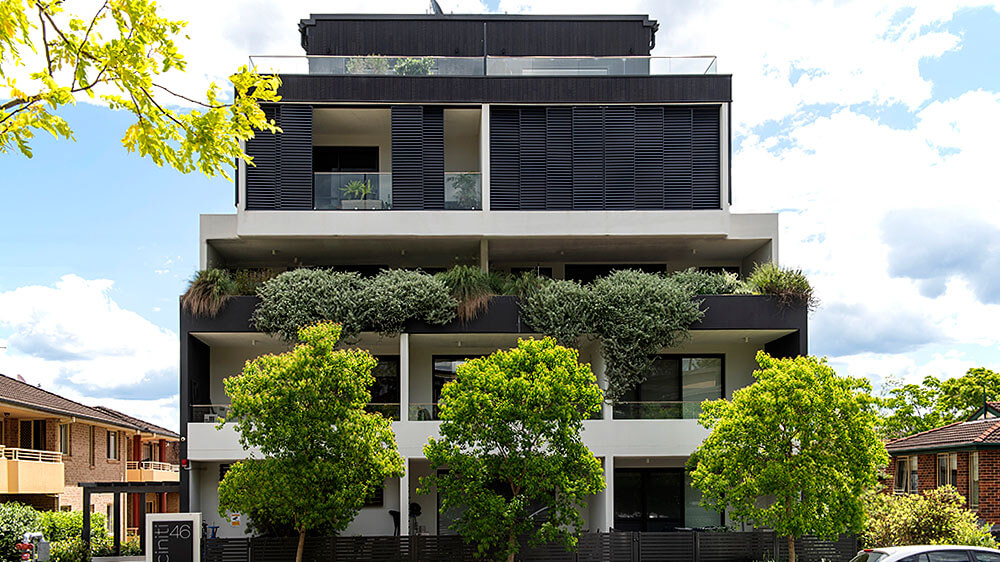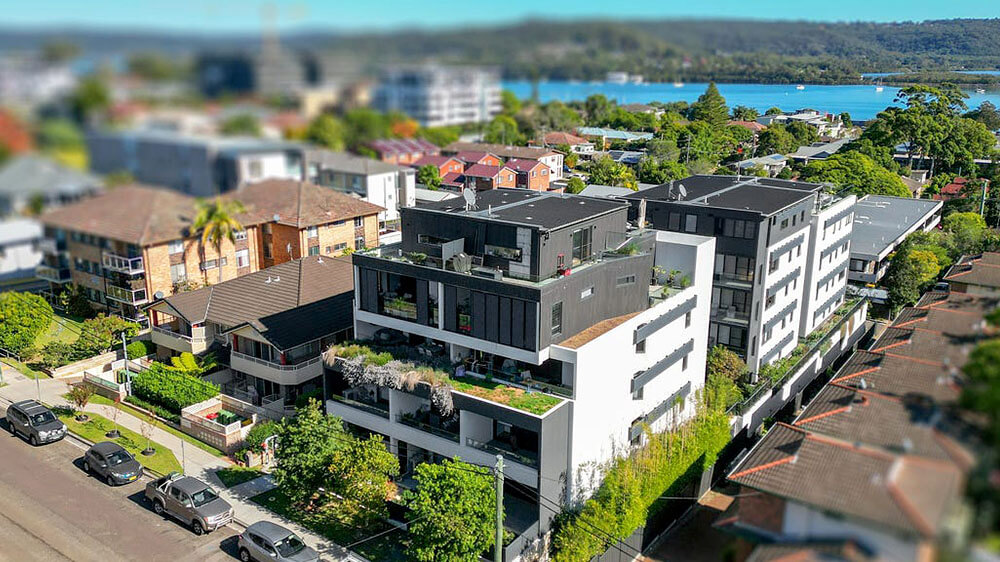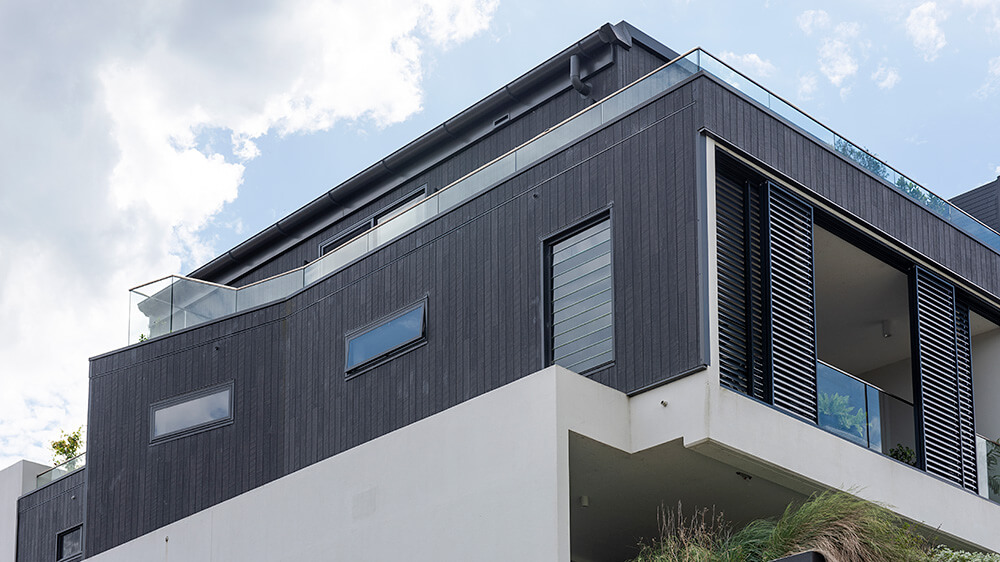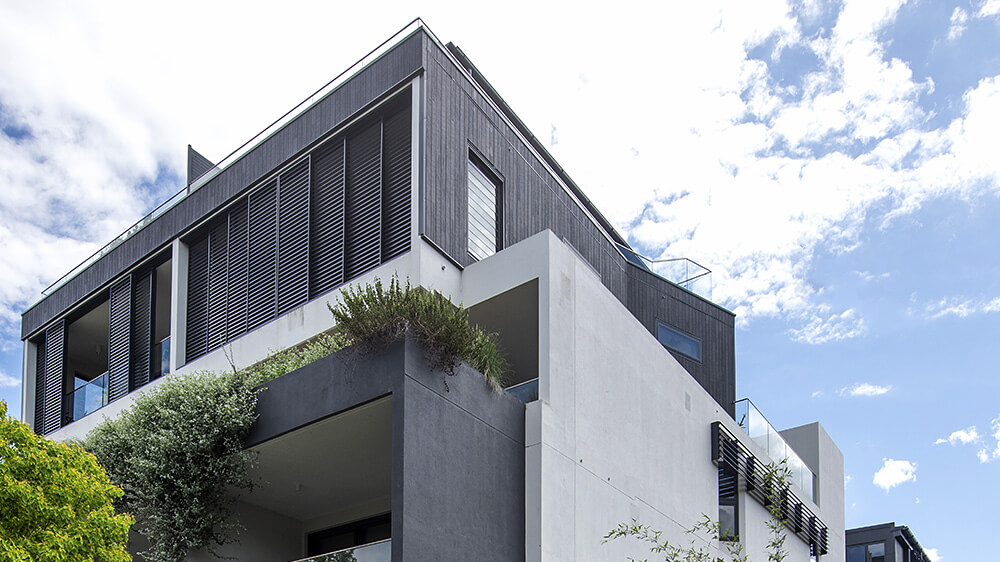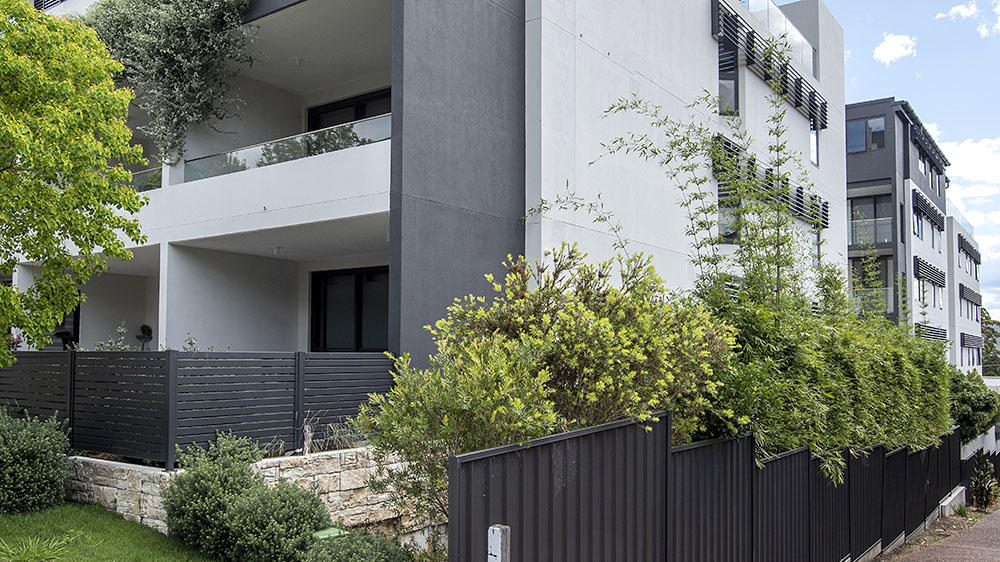The Viciniti development in Point Frederick comprises 22 units spread across 2 buildings, above the basement car park. The design integrates extensive private and shared garden spaces, and offers captivating water views from the first floor and above.
The evolving neighbourhood is characterised by a transitioning density from older single-family homes to 2 to 3 storey townhouses and units. The building strategically steps back from the street to minimise bulk, giving the appearance of a 2-storey walk-up.
The development is divided into 2 forms, which are connected by a central shared courtyard, further reducing perceived mass.
Preserving the existing street parking, trees, and footpath network, the development gives continuity to the neighbourhood’s urban fabric. Access to the basement car park is discreetly provided through a rear laneway. The newly crafted landscaping facing the street serves a dual purpose – beautifying the public domain while gently softening the development's visual impact.
Reflecting the broader trend of increasing density in east Gosford and Point Frederick over the past decade, this development aligns with and contributes to the area's ongoing transformation.
In a commitment to sustainable practices, the building incorporates shading devices, green roofs, masonry construction, and a centralized plant. These features collectively mitigate the environmental footprint of the site, showing a thoughtful approach to contemporary development.
