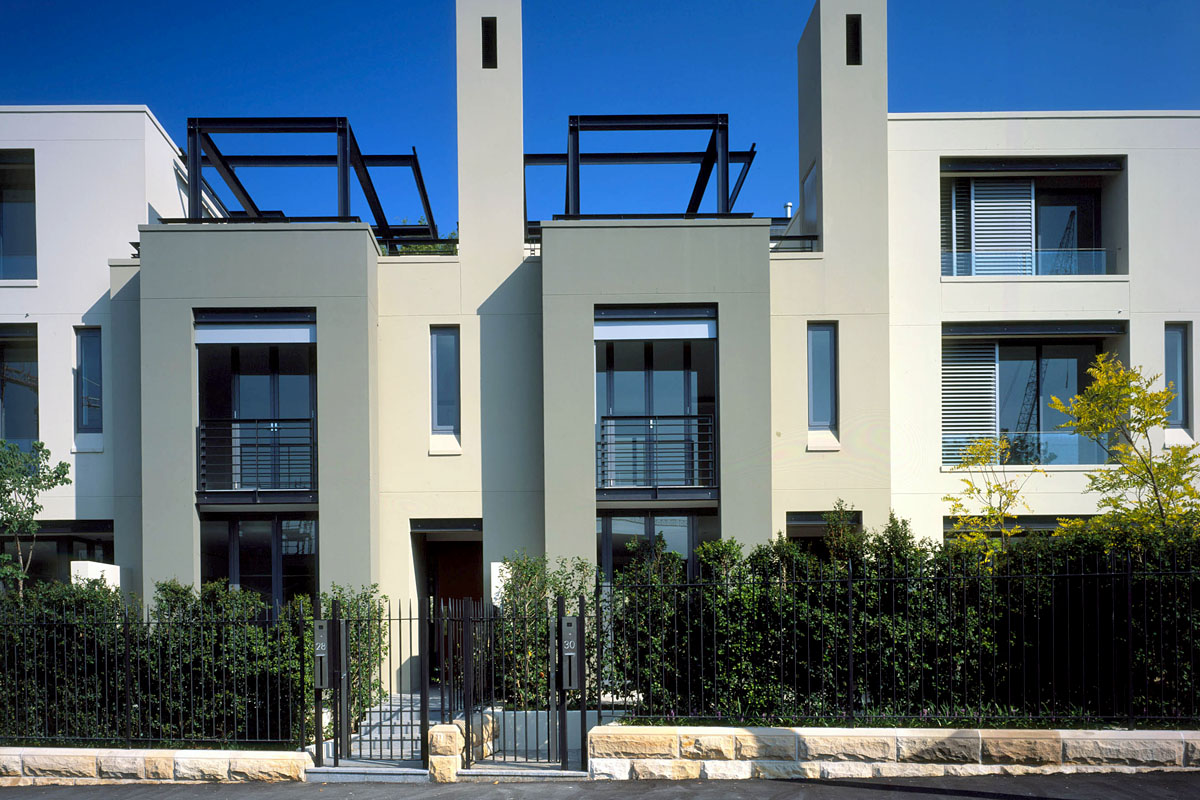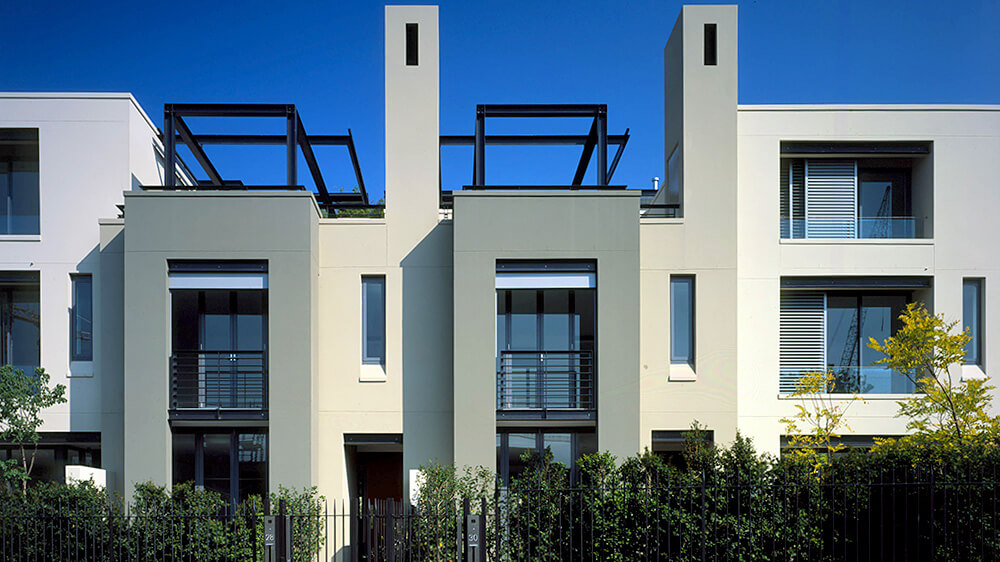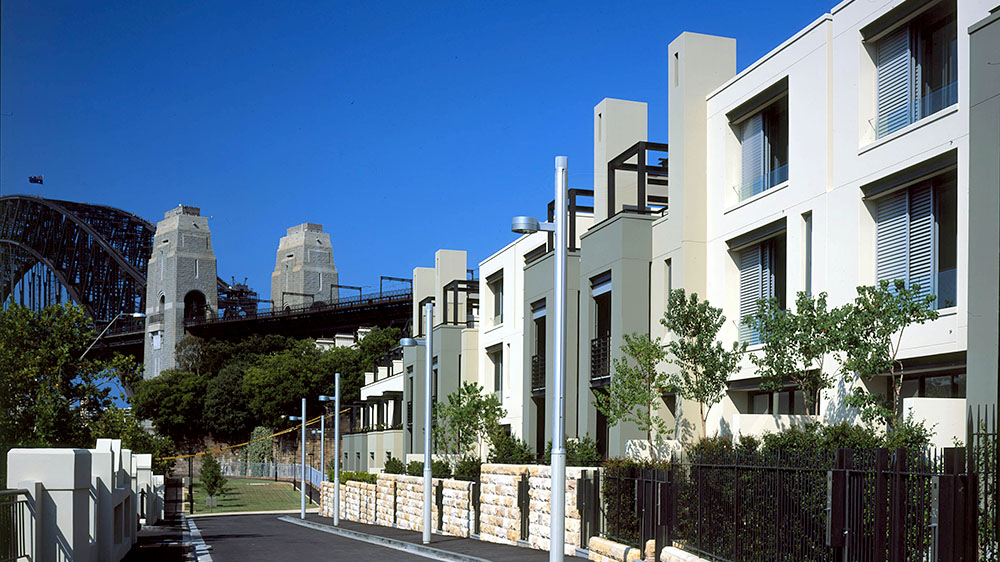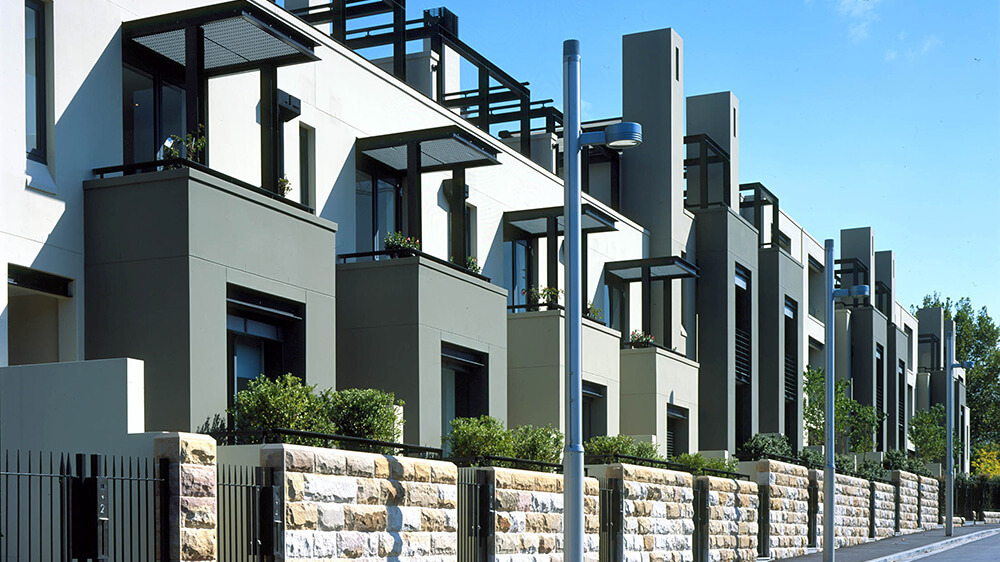The homes in Pottinger Street, Walsh Bay, are designed to reflect the context of the nearby Lower Fort Street Terraces, yet have a contemporary expression.
Built form and scale
Seventeen grand terrace homes were designed for a vacant site, atop a 1920s reinforced concrete bond store structure.
Impact on the public domain
The development contains innovative features including individual internal lifts and front and rear landscaped courtyards. Rendered masonry provides a strong character link with adjoining historic buildings.
A magnificent new park links the public domain of the development to the historic cliff top walk.
Level of density appropriate to the area and local amenity
A new neighbourhood park provided the western termination of the terrace row, improving the liveability of the area.
Sustainability
The design considered the potential ecological effects and costs of several life cycle factors. This included energy efficiency, running costs, maintenance requirements, durability and materials, energy embodied in the material and the potential for re-use.
The Walsh Bay Homes on Pottinger St adopt an integrated approach to environmentally sustainable design strategies. These include thermal mass, appropriate use of natural and/or mechanical ventilation, and heating and cooling through:
- solar control
- appropriate window sizing and positioning
- room orientation and zoning
- choice of materials
- use of insulation.



