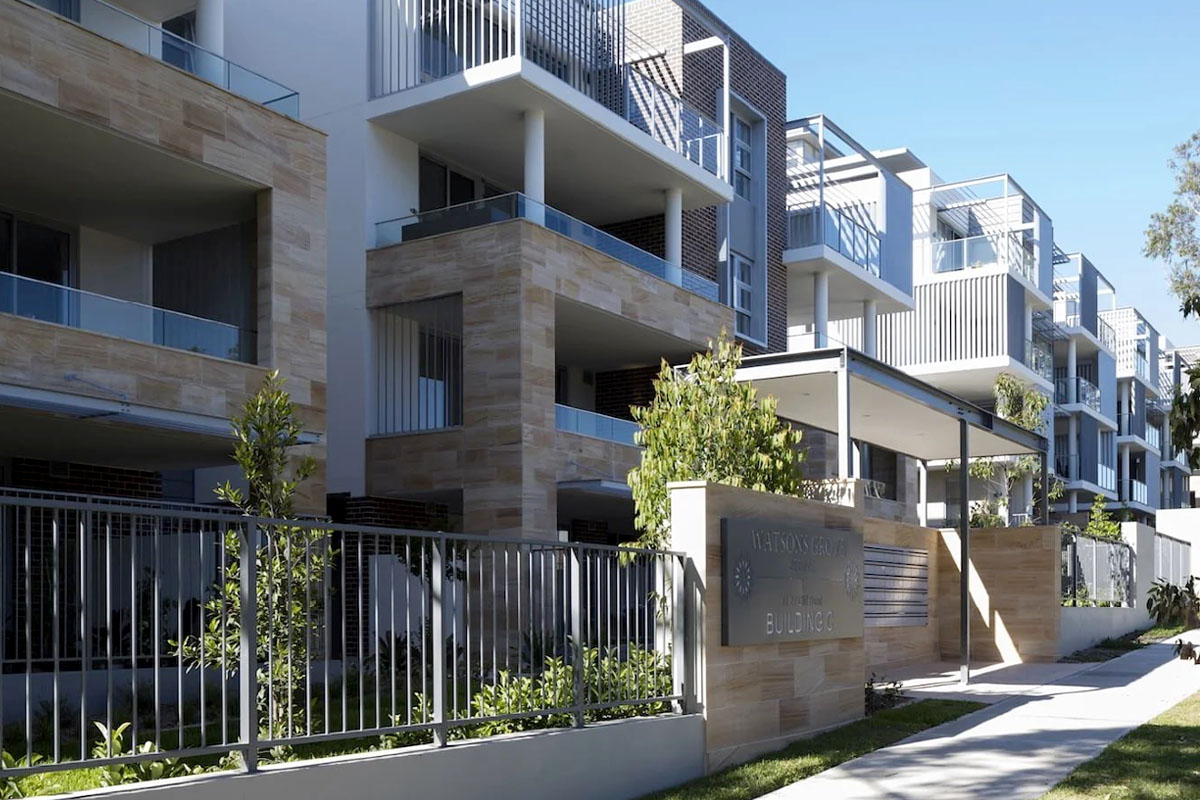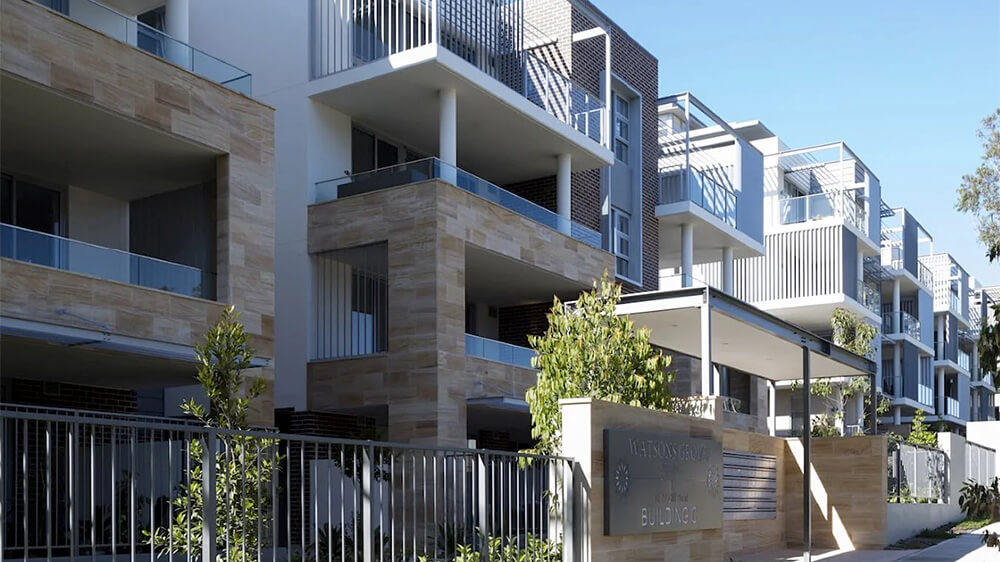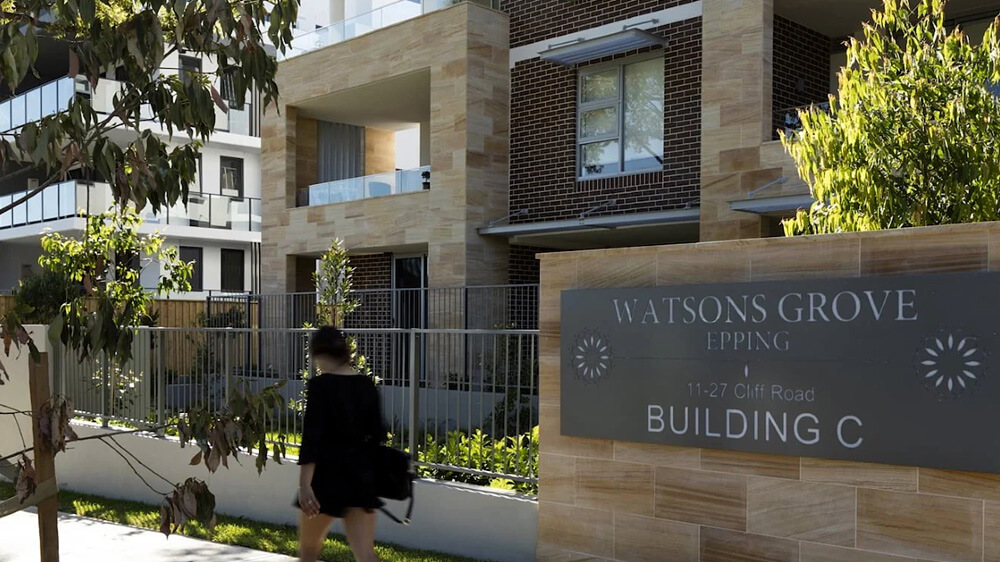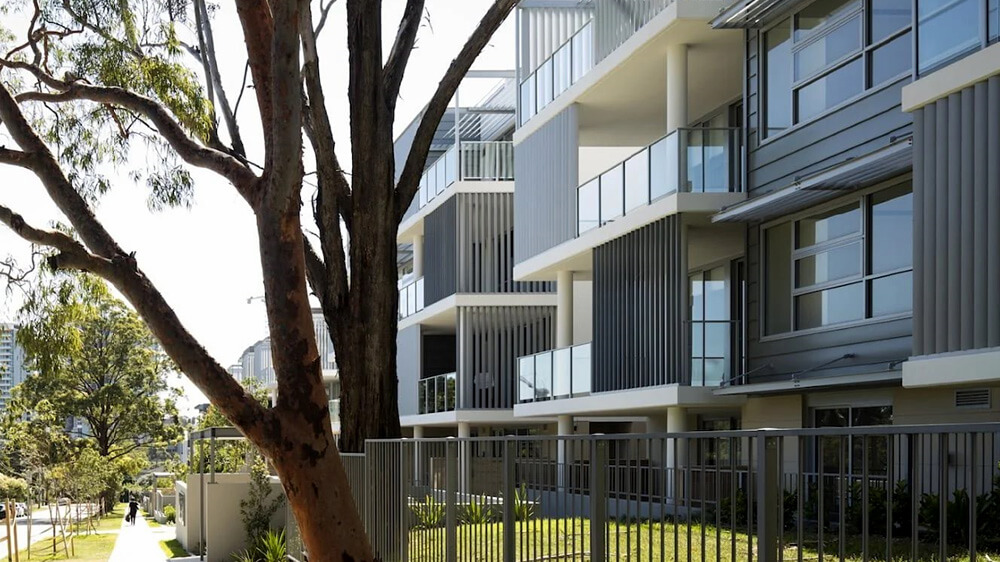Watson's Grove Apartments is situated in a precinct with the 5-storey residential flat buildings well-located near Epping Railway Station and the Epping town centre. The project aligns with the future character of the area, providing a landscaped setting and underground car parking.
Impact on the public domain
The design includes measures to minimise perceived scale, such as flat roof forms and increased top-storey setbacks.
Landscape considerations preserved significant trees and integrated greenery to soften the appearance of the development when viewed from the streets. The architectural expression uses indentations, projections, and low-pitched roof forms to achieve built forms consistent with design principles outlined in relevant codes.
Apartment choice
A range of unit sizes caters to diverse budgets and housing needs and considers social context, giving residents good access to essential facilities and services.
Overall, the Watson's Grove Apartments project demonstrates a comprehensive approach, aligning with the neighbourhood’s envisioned character and adhering to appropriate scale and form. It positively affects the public domain through safety, aesthetics, and sustainability, while addressing density, affordability, and integration within the community.



