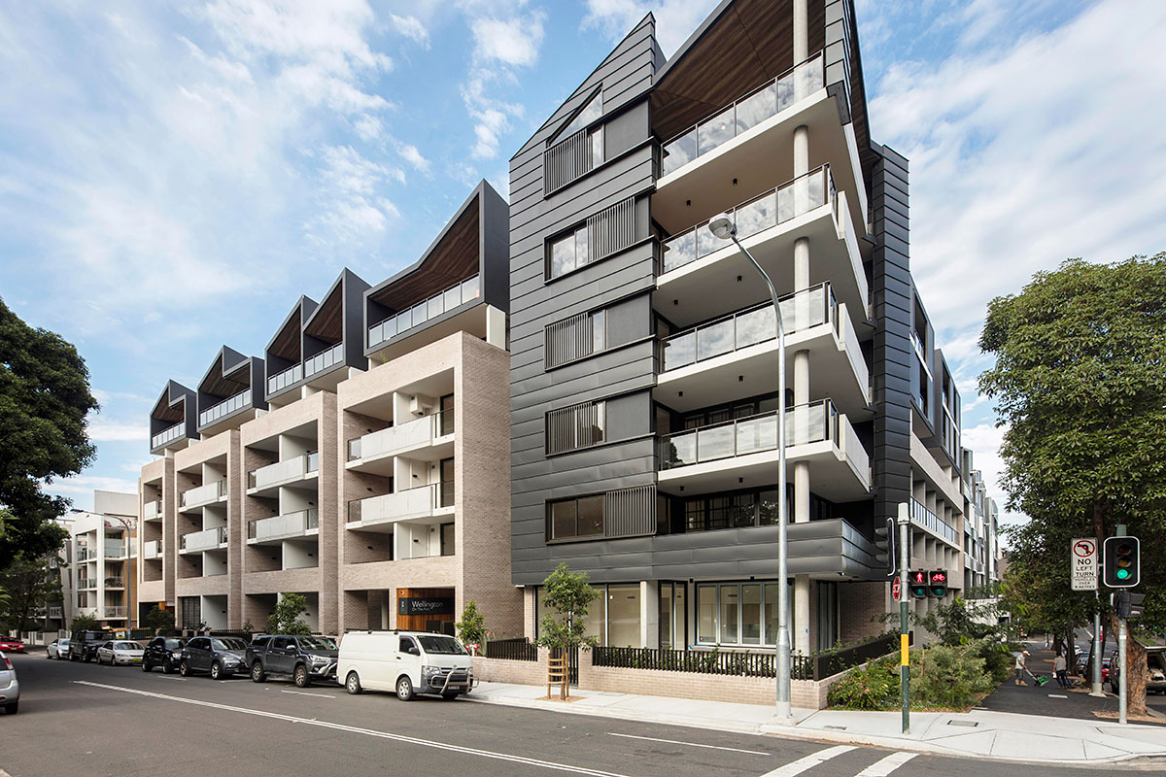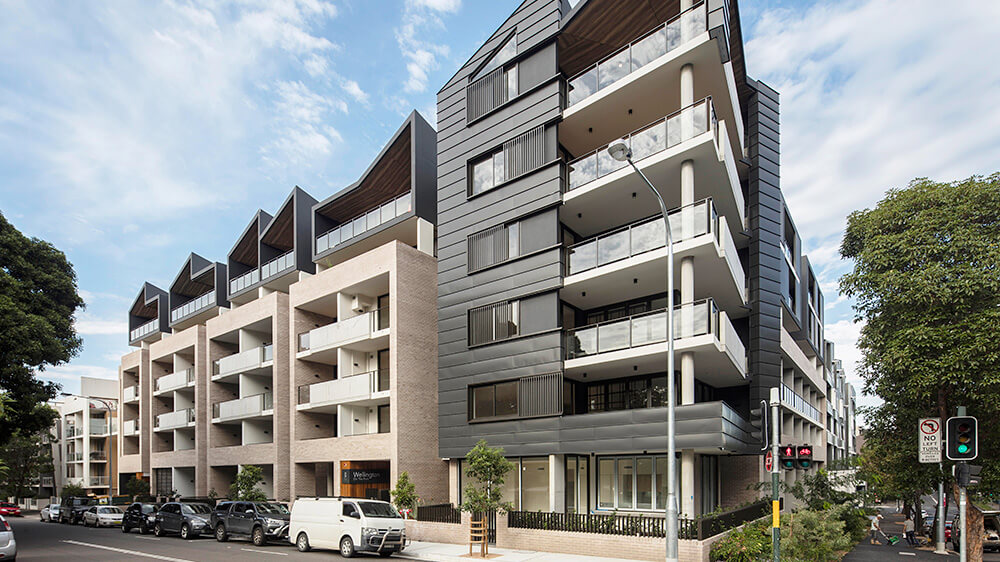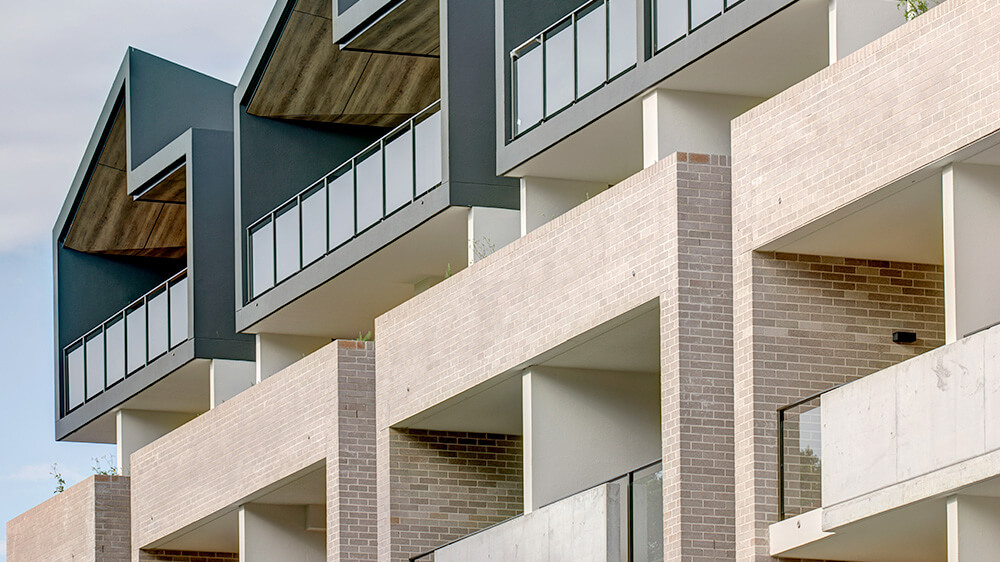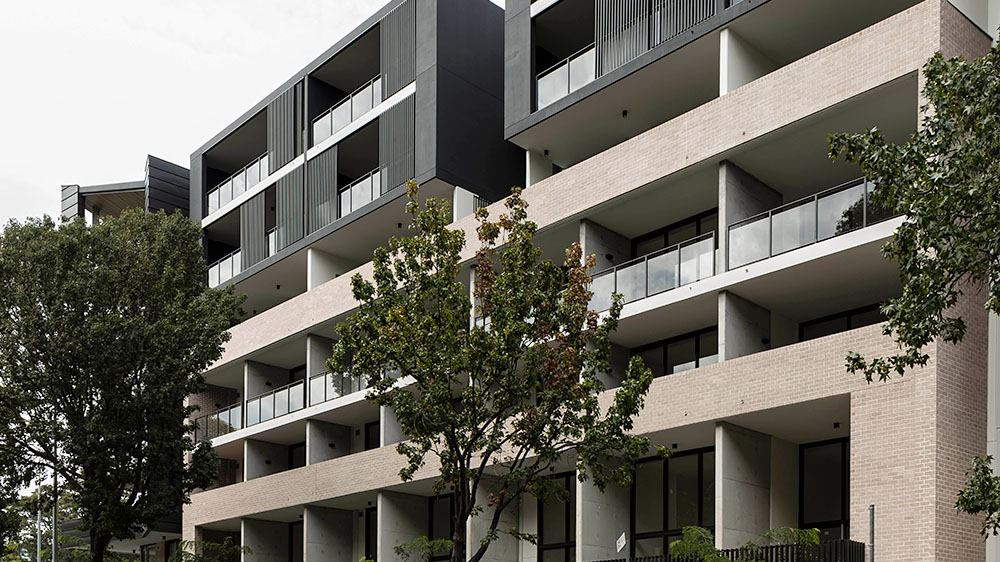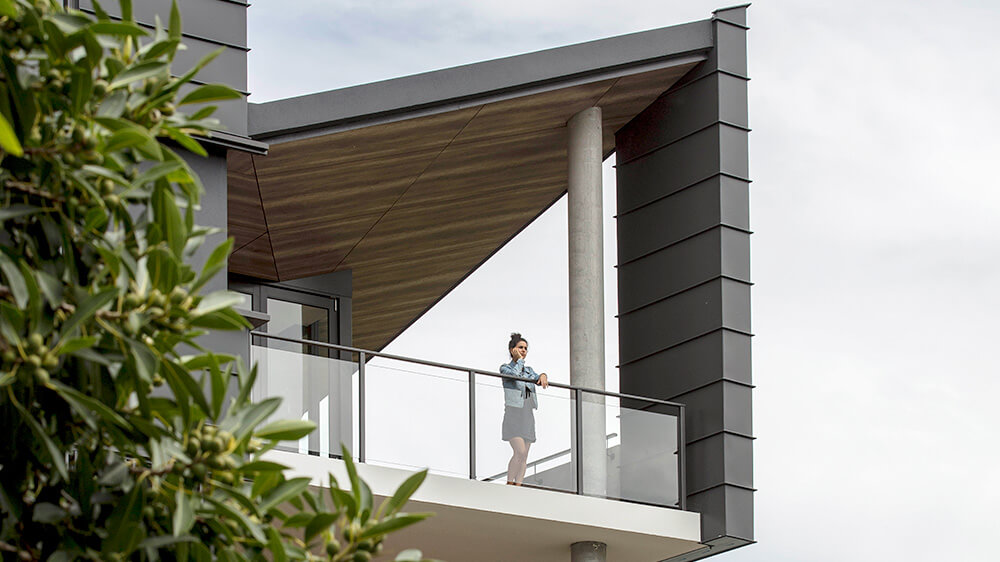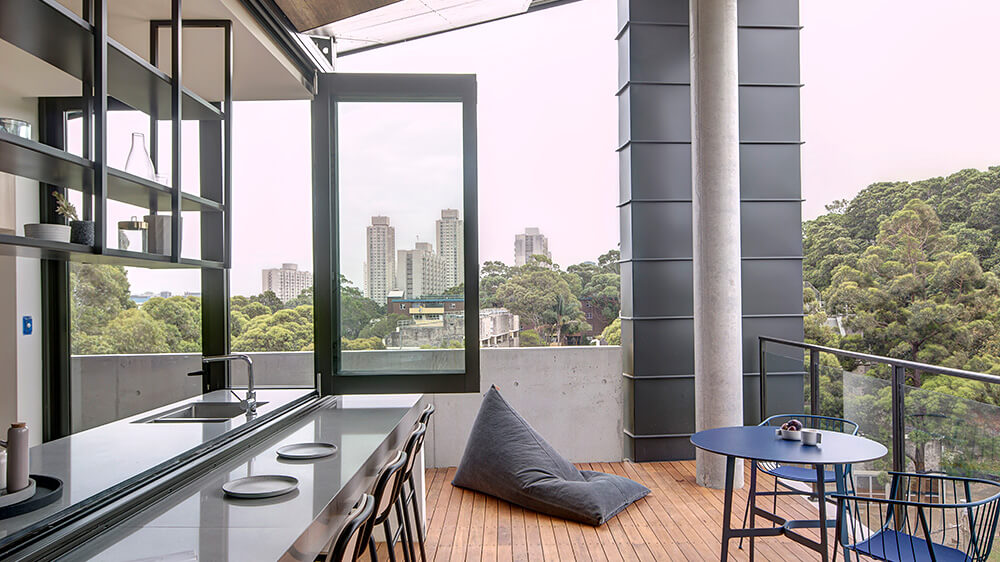With uninterrupted views of Waterloo Park to the east and north, this site in Waterloo benefits from its corner position, north-eastern orientation and proximity to adjacent green open space.
In response to the corner position of the site, a series of slender building forms that wrap around the eastern and northern boundary were designed. These face a series of rear garden spaces.
The building has been designed so that all perimeter apartments face the park and enjoy its sunny aspect and outlook. Building performance is high with 85% of apartments cross ventilated, and 91% achieving good solar access.
The building facade has been carefully designed to provide visual variety and reduce its scale. A metal clad roof opens up to the north to allow sunshine into all park-side apartments.
The lobby and walkway breezeways, sliding sunshades, balconies and awnings make the apartments comfortable for residents. These features also help define the facade with depth of patterning and shading.
A terrace and expansive rooftop gardens also strengthen the connection to the park and outdoors, while providing sheltered and welcoming places to rest, relax or garden.
Each of the 85 apartments are individually designed, providing seamless indoor and outdoor spaces, generous living spaces and functional layouts.
A palette of natural and new materials, combined with the use of screening elements, masonry, brick and clear glazing, have been selected in response to the local environmental conditions.
Depth and definition in the facade are enhanced with the introduction of balconies which are oriented to maximise sunlight and provide district views.
Integrated sustainability measures were pivotal in the design process to ensure the longevity and reduce the running costs of the building.
