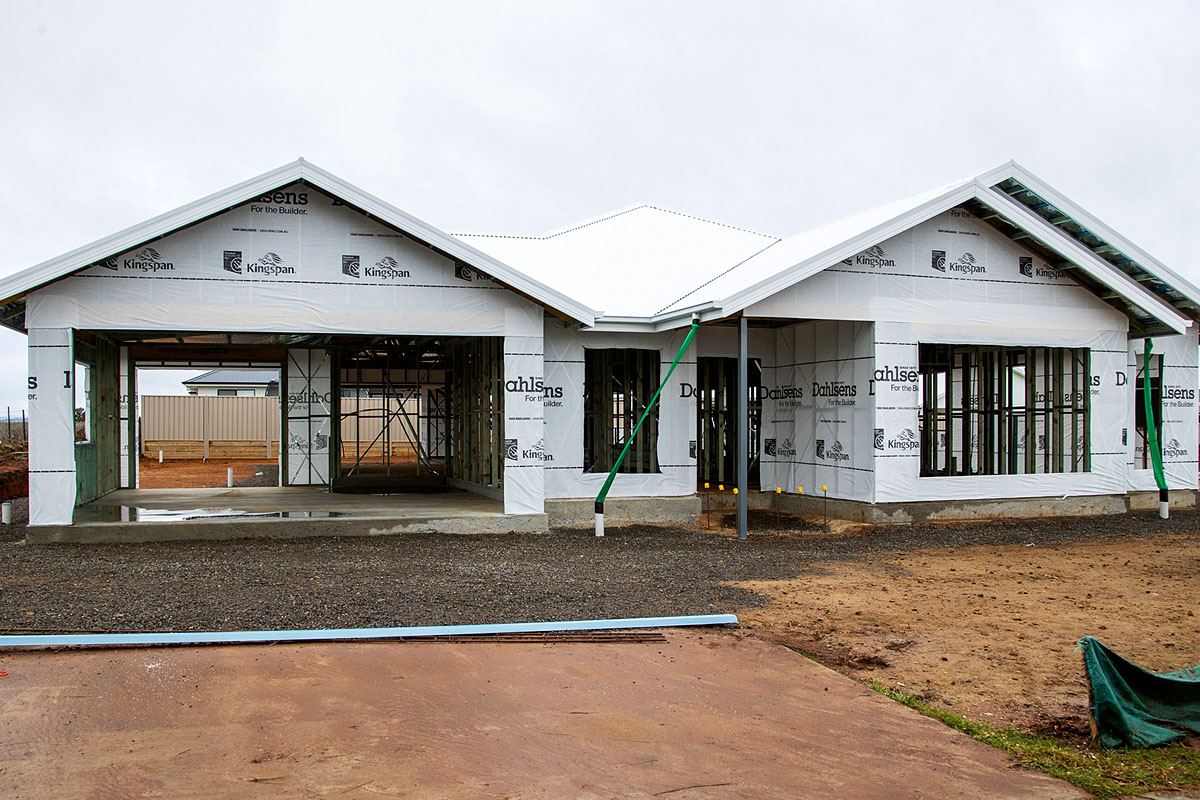Complying development is a combined planning and construction approval for straightforward development that can be determined through a fast-track assessment by a council or an accredited certifier. Complying development applies to homes, businesses and industry and allows for a range of things like the construction of a new dwelling house, alterations and additions to a house, new industrial buildings, demolition of a building, and changes to a business use.
Homeowners and developers can use the Guide to Complying Development (PDF, 7.2 MB) to understand the legislative requirements for developing small scale residential projects, for example, building a new one or two storey home or home renovation.
The guide also provides guidance for industry professionals including architects, certifiers, local councils, designers and others to assist in the design and assessment of complying development applications.
How to use complying development
Did you know that you can do some minor building works to your house, shop or business without a development application? This is called exempt development. This means that low impact works not requiring a full merit assessment by council can be done more quickly and with less cost.
Complying development generally includes larger building works than exempt development. For this reason 'sign off' by a building professional (known as a certifier) is needed. Complying development is also subject to conditions of approval to protect surrounding uses during the construction period and the life of the complying development.
Fast-tracked complying development approvals can be issued in as little as 20 days. This compares with the average determination time for a development application of 70 days.
Approvals under the fast-track complying development pathway can be issued in as little as 20 days. Homeowners can save up to $15,000 when building a house under complying development, with savings up to $2,600 for renovations.
The majority of exempt and complying development types and their development standards are found in the State Policy for exempt and complying development.
You can view the State Policy on the NSW Legislation website:
The Low Rise Housing Diversity Code (Code) – formerly the Low Rise Medium Density Housing Code – facilitates a diverse range of housing. The Code allows well designed dual occupancies, manor houses and terraces (up to 2 storeys) to be carried out under a fast track complying development approval.
A complying development approval can be issued within 20 days if the proposal complies with all the relevant requirements in the State Environmental Planning Policy (Exempt and Complying Development Codes) 2008 (Codes SEPP).
The Low Rise Housing Diversity Code and the Low Rise Housing Diversity Design Guide address housing choice by encouraging more variety in the form of dual occupancies, manor houses and terraces.
Good housing design goes beyond the look of a building and its architectural style – it can add social, economic and environmental value and can assist to create robust neighbourhoods and communities that are fit for future challenges and change.
Dual occupancies, manor houses and terraces built as complying development are only allowed in R1, R2, R3 and RU5 zones where this type of housing is already permitted under a council's Local Environmental Plan (LEP).
Development must meet all of the development standards in the Code and the Design Criteria in the Low Rise Housing Diversity Design Guide for complying development.
The Code is currently operating in all local government areas across NSW.
Resources
- Advertising and signage – Rules for exempt and complying development (PDF, 944 KB)
- Aerials, antennae and communication dishes – Rules for exempt and complying development (PDF, 166 KB)
- Boundary adjustments and strate subdivisions (PDF, 249 KB)
- Carports and garages – Rules for exempt and complying development (PDF, 609 KB)
- Demolition of buildings – Rules for exempt and complying development (PDF, 297 KB)
- Fences – Rules for exempt and complying development (PDF, 210 KB)
- Home-based enterprises – Rules for exempt and complying development (PDF, 454 KB)
- Hot water systems and rainwater tanks – Rules for exempt and complying development (PDF, 483 KB)
- Remedial building work - Fact sheet (PDF, 150 KB)
- Waterway structures – Rules for exempt and complying development (PDF, 492 KB)
Visit the NSW Planning Portal:
For more information about complying development:
- go to the NSW Planning Portal
- email [email protected]
