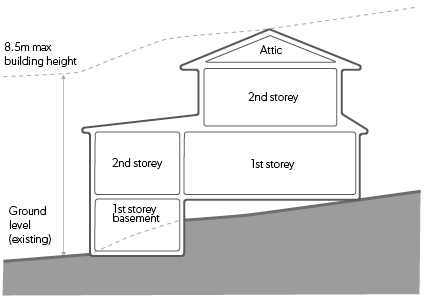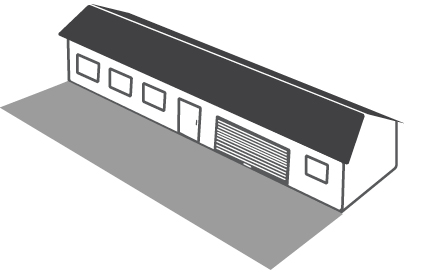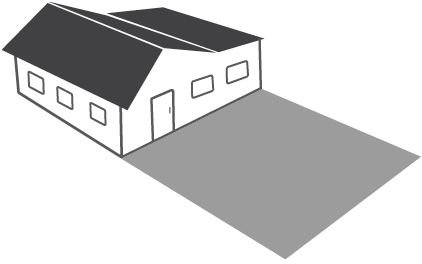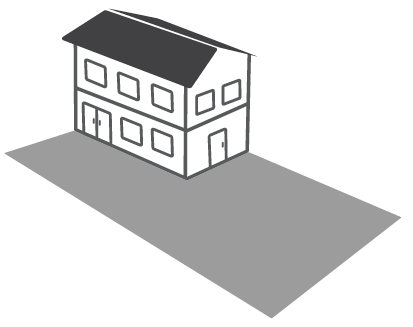The planning system
Your guide to the DA process
-
- A Metropolis of Three Cities
-
- Bankstown
- Bayside West Precincts
- Burwood, Strathfield and Homebush
- Camellia-Rosehill
- Carter Street
- Cherrybrook Precinct
- Church Street North
- Circular Quay Renewal
- Explorer Street, Eveleigh
- Frenchs Forest
- Greater Parramatta and Olympic Peninsula
- Greater Penrith to Eastern Creek
- Hornsby
- Independent Community Commissioner
- Ingleside
- Macquarie Park
- Narrabri
-
- North West Growth Area Implementation Plan
- Alex Avenue
- Box Hill and Box Hill Industrial
- Colebee
- Marsden Park Industrial
- Marsden Park North
- Marsden Park
- North Kellyville
- Riverstone East
- Riverstone Town Centre
- Riverstone West
- Riverstone
- Schofields Town Centre
- Schofields
- Shanes Park
- Tallawong Station
- Townson Road
- West Schofields
- Historical documents
- Northern Beaches Aboriginal Land
- Orchard Hills
- Parramatta CBD
- Penrith Lakes
- Pyrmont Peninsula
- Rhodes
- Riverwood
- Seven Hills
- South Eveleigh Train Workshop
- Telopea
-
- Aerotropolis Core, Badgerys Creek and Wianamatta-South Creek precincts
- Agribusiness precinct
- Luddenham Village Interim Strategy
- Master planning in the Aerotropolis
- Northern Gateway precinct
- The planning pathway
- Western Sydney Aerotropolis Development Control Plan
- Western Sydney Aerotropolis Explanation of Intended Effect
- Western Sydney Aerotropolis explained
- Westmead
- Wianamatta South Creek
-
- Special activation precincts
- Technical assurance panel
- Urban Design for Regional NSW
-
-
- Artificial Intelligence in NSW Planning
- Assessment reports independent review
- Design guidance
- Environmental Impact Statement guidelines
- Environmental matters
- Faster Local Assessment Grant Program
- Geographic areas
- Sydney Planning Panels
-
- Advertising and signage
- Alpine resorts
- Building systems circulars
-
- Apartment Design Guide
- Better apartments
-
- Boarding houses and co‑living housing
- Build-to-rent housing
- Caravan parks, manufactured home estates and moveable dwellings
- Group homes
- In-fill affordable housing
- Retention of existing affordable housing
- Secondary dwellings
- Seniors housing
- Social and affordable housing
- Supportive accommodation and temporary housing
- Housing Support Program
-
- Bayside Council’s housing snapshot
- Frequently asked questions
- Blacktown Council’s housing snapshot
- Blue Mountains Council’s housing snapshot
- Burwood Council’s housing snapshot
- Camden Council’s housing snapshot
- Campbelltown Council’s housing snapshot
- Canada Bay Council’s housing snapshot
- Canterbury-Bankstown Council’s housing snapshot
- Central Coast Council’s housing snapshot
- Cessnock Council’s housing snapshot
- Cumberland Council’s housing snapshot
- Fairfield Council’s housing snapshot
- Georges River Council’s housing snapshot
- Hawkesbury Council’s housing snapshot
- Hornsby Council’s housing snapshot
- How we developed the targets
- Hunters Hill Council’s housing snapshot
- Inner West Council’s housing snapshot
- Kiama Council’s housing snapshot
- Ku-ring-gai Council’s housing snapshot
- Lake Macquarie Council’s housing snapshot
- Lane Cove Council’s housing snapshot
- Liverpool Council’s housing snapshot
- Maitland Council’s housing snapshot
- Mosman Council’s housing snapshot
- Newcastle Council’s housing snapshot
- North Sydney Council’s housing snapshot
- Northern Beaches Council’s housing snapshot
- Parramatta Council’s housing snapshot
- Penrith Council’s housing snapshot
- Port Stephens Council’s housing snapshot
- Randwick Council’s housing snapshot
- Ryde Council’s housing snapshot
- Shellharbour Council’s housing snapshot
- Shoalhaven Council’s housing snapshot
- Strathfield Council’s housing snapshot
- Sutherland Council’s housing snapshot
- Sydney Council’s housing snapshot
- The Hills Council’s housing snapshot
- Waverley Council’s housing snapshot
- Willoughby Council’s housing snapshot
- Wollondilly Council’s housing snapshot
- Wollongong Council’s housing snapshot
- Woollahra Council’s housing snapshot
- Inland Code
- Social housing
-
-
-
-
- Ten simple tips for more inclusive playspaces
- A sensory explosion
- Bowraville Children’s Playspace
- Civic Park Playspace, Warragamba
- Cook Reserve Playspace
- Livvi’s Place, Wagga Wagga
- Livvi’s Place, Warragamba
- Lot Stafford Playspace
- Masterplanned communities
- Melaleuca Village Lake Playspace
- Muston Park Playspace
- St Peters Fences Playspace
- Town Beach Playspace
- Tumbalong Park Playspace
- Waitara Park Playspace
- Wild Play Garden
- Everyone Can Play grant
- Our principles
-
- NSW regional outdoor survey
- Synthetic turf study
- The Greater Sydney Outdoors Study
-
-
- Concurrence and referral reforms
- Employment land strategies
- Employment lands
- Employment zones reform
- Estimated development cost
- NSW Public Spaces Legacy Program
- Planning Reform Action Plan
- Planning pathways for cemeteries
- Priority Assessment Program
- State significant development warehouses and data centres
- News
1. Environmental Planning and Assessment Act 1979
The Environmental Planning and Assessment Act 1979 (EP&A Act) sets up the framework for the planning system as follows:
- How rules affecting development are made; and
- How development is assessed against those rules.
2. Environmental Planning and Assessment Regulation 2000
The Environmental Planning and Assessment Regulation 2000 (EP&A Regulation) details certain processes that must be followed by councils when assessing a DA. It specifies more detailed matters such as the fees that can be charged by a council to receive and assess a DA.
3. Environmental Planning Instruments
Environmental Planning Instruments (EPIs) introduce controls and requirements for specific issues and places in your local government area. There are two types of EPIs:
- State Environmental Planning Policies (SEPPs) deal with issues that are of importance to the whole State. It is important to note that this does not necessarily mean that each SEPP will be of relevance to your DA. An example that may apply to you is:
- SEPP (Building Sustainability Index: BASIX) 2004: sets standards for sustainable development (e.g. energy efficiency, water tanks).
- Local Environmental Plans (LEPs) – Each council has their own LEP which does four main things:
- Zones land to specify what development is permissible without consent, permissible only with consent or prohibited in the zone. Your site is most likely zoned as ‘residential’ or ‘rural’ which means that new houses, alterations and additions, and possibly dual occupancies and secondary dwellings, are allowed to be built.
- Identifies whether your house or the area it is situated in has heritage significance.
If you live in a historic home (heritage item) or area (a conservation area), you are looking after a piece of Australia’s history. This means you may have to take extra design care in planning your changes. - Identifies special matters for consideration.
There may be specific environmental issues e.g. flooding, bushfire, acid sulfate soils and environmentally sensitive land that may affect your site. Such issues should be addressed in any DA and may limit the extent or location of the development on the site. - Identifies the principal development standards.
The principal development standards control the size and form of development. While they vary by council area, some common and relevant standards for you are:- Maximum building height.
- Maximum Floor Space Ratio (FSR).
Height of buildings
Example: Maximum height of building 8.5m

Floor Space Ratio
Floor Space Ratio can be a difficult concept to visualize. The following simple examples show how an FSR of 0.5:1 can be achieved on a single lot.
Maximum FSR is the floor area you may build compared to the total area of the block.
For an FSR of 0.5:1
If site area = 1000 m2
Floor area allowed = 500 m2
Example 1 – One storey building 50% of site, floor area 500 m2

Example 2 – One storey building 50% of site, floor area 500 m2

Example 3 – Two storey building 25% of site, floor area 500 m2

The combination of standards like height, FSR and setbacks, combined with your site’s physical features will determine how big your house can be and where it will be located on your block.
Variations to the Development Standards
Development standards may be varied by your council. You can request a variation under clause 4.6 of the LEP, however, councils will not do this lightly and you must clearly justify why any change should occur.
If the development standards prevent appropriate development of your site and you believe the impact of your development is reasonable then you should contact your council to find out if a variation is likely to be approved.
For further information see the department’s document Guide to Varying Development Standards.
4. Development Control Plans
While the rules set out in LEPs and SEPPs are most important, more detailed design and planning requirements are provided in your council’s Development Control Plan (DCP). Here you will find information in simple language, with diagrams and pictures on issues including:
- building design, siting and size
- access to sunlight
- view sharing
- landscaping
- car parking
- heritage
- stormwater treatment
- waste management
- fences and walls.
The DCP provides guidance only, which means there can be flexibility to make variations when supported by a good argument in your DA.