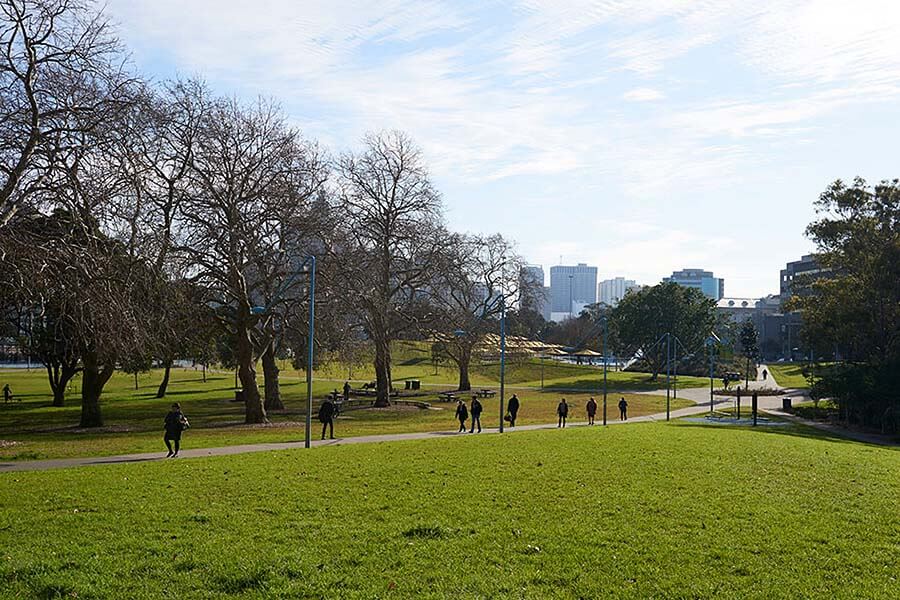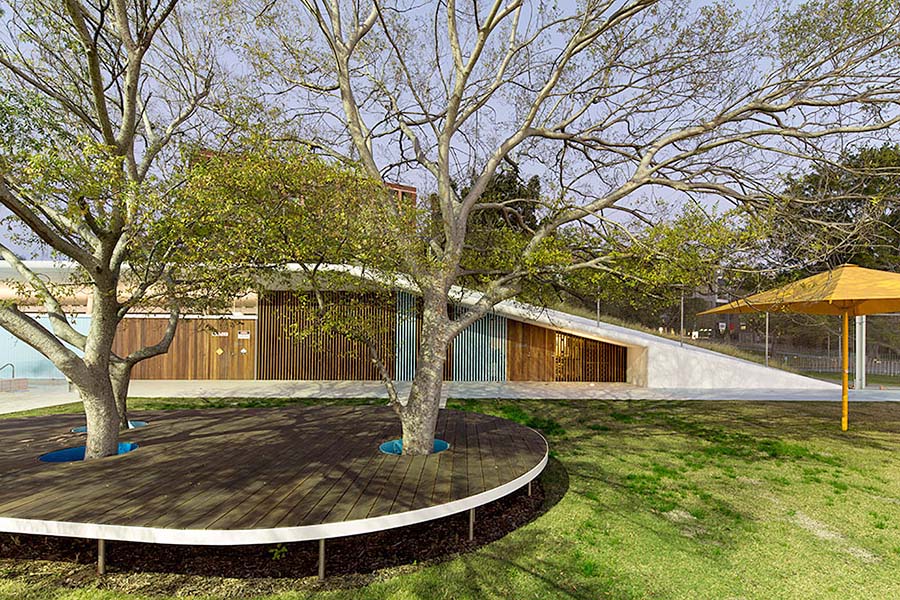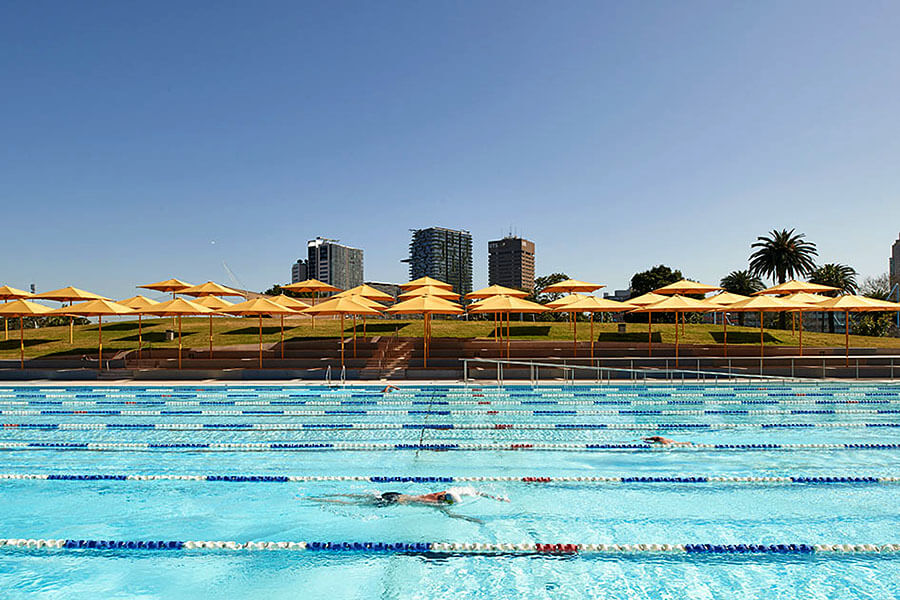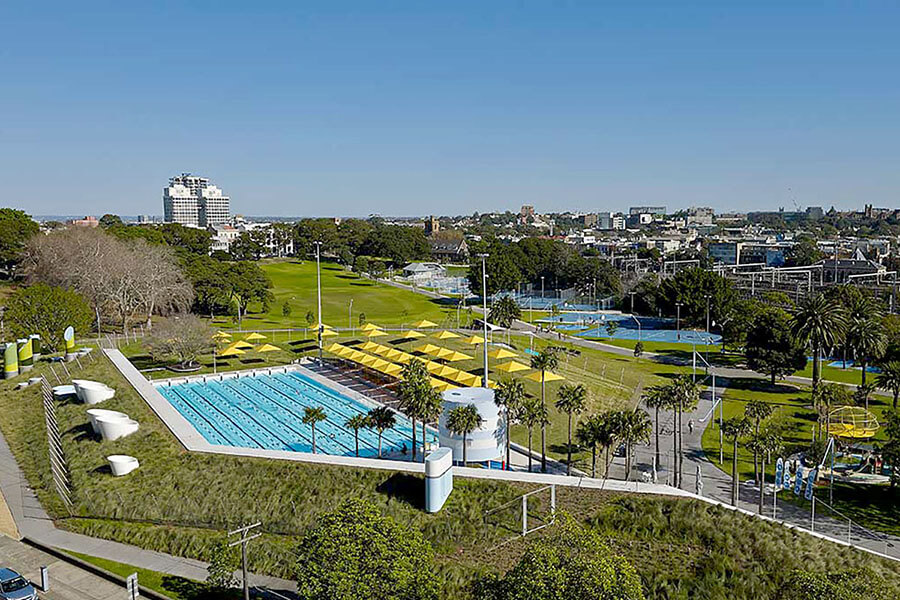Reinvigorating a city park
Sydney’s upgraded Prince Alfred Park Pool has become a lively and attractive outdoor space for swimming and recreation, adding value to a previously overlooked city park.
Memorable design features such as rows of bright yellow shade umbrellas create a playful, relaxed atmosphere with universal appeal.
Making the pool the centrepiece
Refurbishing the Prince Alfred Park Pool was part of a wider upgrade of the 7.5-ha Prince Alfred Park, next to Sydney’s Central Station. The underused park offered huge potential as open space in a traffic-congested and densely populated part of the inner city.
By upgrading the facilities, and through clever landscape design, the whole park has been brought back to life as a place to exercise and socialise, a place to relax, and as a pedestrian thoroughfare. As well as providing much-needed green open space, the park now hosts a variety of activities such as tennis and basketball, as well as swimming.
The Olympic-size pool – which is fully accessible via a ramp into the water – is an attractive drawcard, encouraging local residents, city workers and visitors to come and enjoy using the park.
Merging into the park landscape
The pool change rooms, lockers and a café are located in a long building that runs along one side of the pool, allowing the other side to open into the park.
These amenities are sheltered by a green roof that has been planted with native grasses. The effect is to extend the park’s sense of open space, as the building seems to merge into the landscape.
The change rooms have a generous, open-air feeling. Large round skylights bring natural light into the rooms, making them a pleasure to use. Bright interior finishes include shimmering white mosaic tiles and pale blue colours that reflect the pool atmosphere.
Outside, rows of bright yellow umbrellas, a striped children’s water-play structure and an undulating fence create a fun and inviting environment for swimming, playing, and relaxing.
Designing for environmental sustainability
The design incorporates passive design principles as well as energy- and water-saving technologies. A tri-generation plant sponsored by the City of Sydney produces hot and cold water as well as electricity.
Exploring options for the design
The designers were selected following an invited competitive tendering process. Once appointed, the design team refined and developed the project brief by presenting various design options for discussion with council and with the community.
Gaining insight through consultation
With a public client and strong community interest in the project, the team consulted extensively with the community and other stakeholders as the design developed.
One of the notable aspects of this process, during the design development phase, was the designers’ participation in interviewing potential facility operators. The design team gained invaluable insight into how a public pool is operated, particularly in regard to safety, and were able to incorporate these requirements into the design from an early stage.
Collaborating on the design with an artist
The design process also incorporated a public art commission, taking the unusual step of engaging an artist to design of one of the building’s functional elements.
This artistic collaboration helped to develop the form and appearance of the chimney-like ventilation stacks that pop up through the green roof of the amenities structure. Using a custom palette of colours, the ‘chimneys’ are expressed as a series of sculptural cylindrical forms that are a playful and distinctive element within the park landscape.
Lessons learnt
A clearer definition of the project at an earlier stage may have helped to better inform the design process, saving time. Similarly, formal agreement on the detailed requirements (e.g. the spaces and attributes required), before engaging consultants, could have streamlined the project management.





