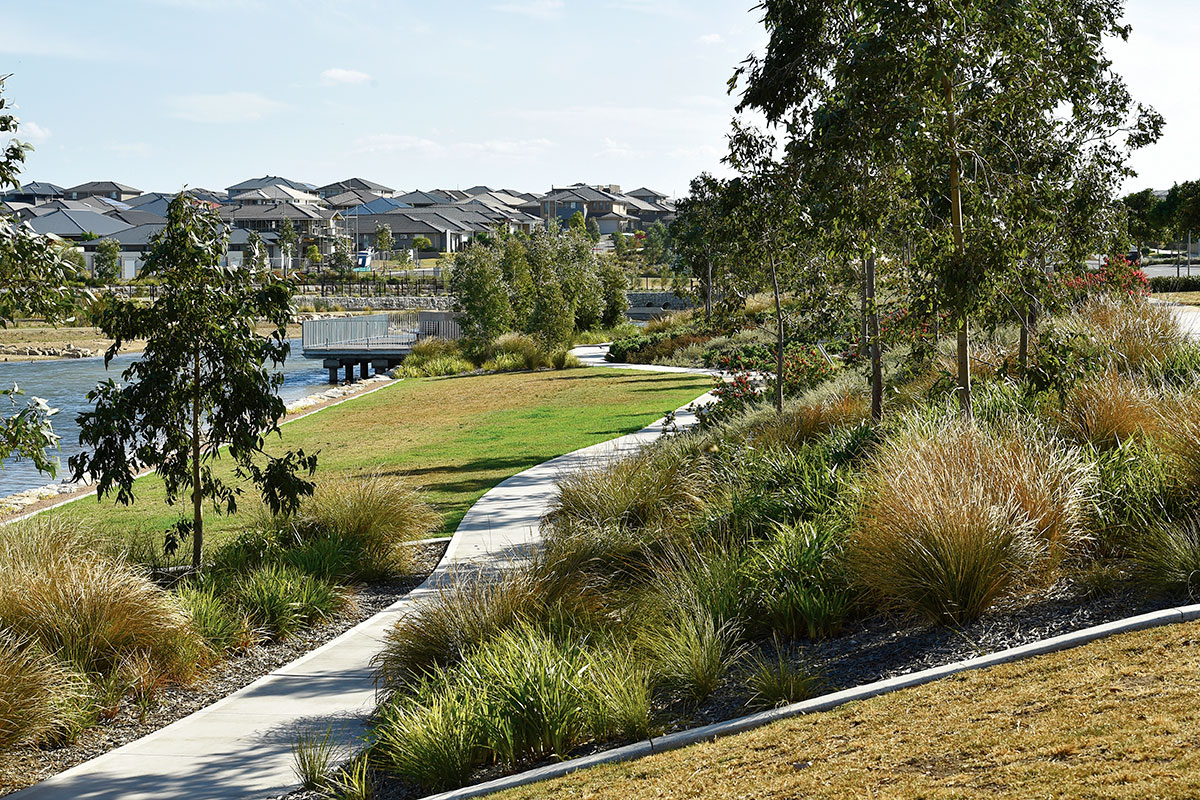Urban structure is commonly considered in the master planning and strategic planning phases of new precincts. However, there is potential to consider building orientation, spacing and ventilation in development control plans.
Examples
- The Western Sydney Aerotropolis Phase 2 development control plan was finalised in 2022. It includes a section focussed on mitigating the urban heat island effect, setting out measures that reduce the impact of very strong and extreme heat stress days on residents, workers and visitors. Among other measures, it requires buildings to be oriented to take advantage of prevailing winds, natural ventilation, and to optimise solar access.
- The Gosford City Centre Development Control Plan 2018 (PDF, 12.7 MB) includes controls to ensure that tower buildings are well spaced to allow breezes to penetrate the streets of Gosford City Centre.
- The Urban Heat Planning Toolkit includes a section on ‘Cool Cities’, which points to the potential benefits of employing greening and shade, water, and cool materials at a city or suburb scale.
