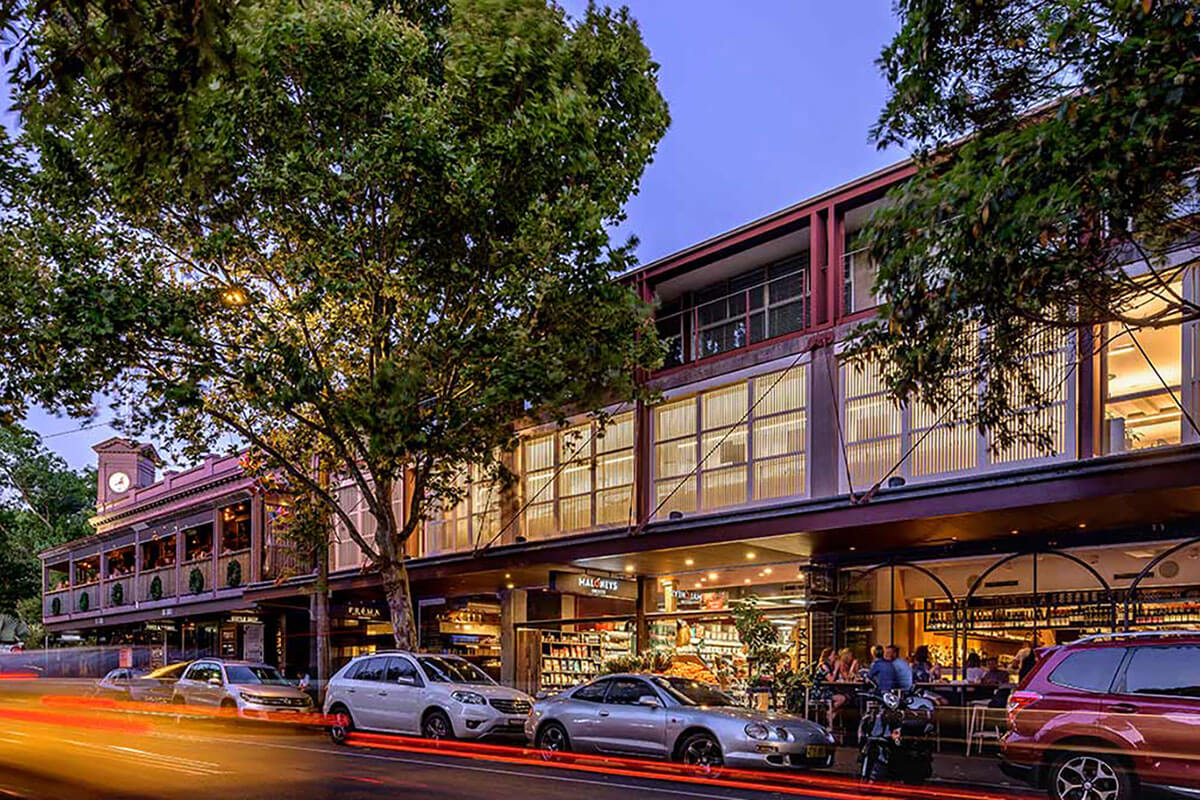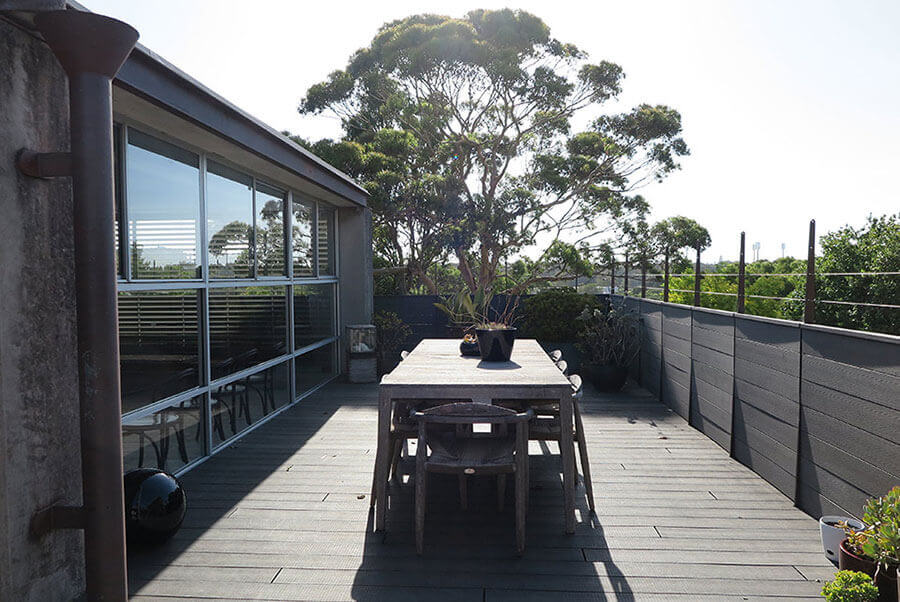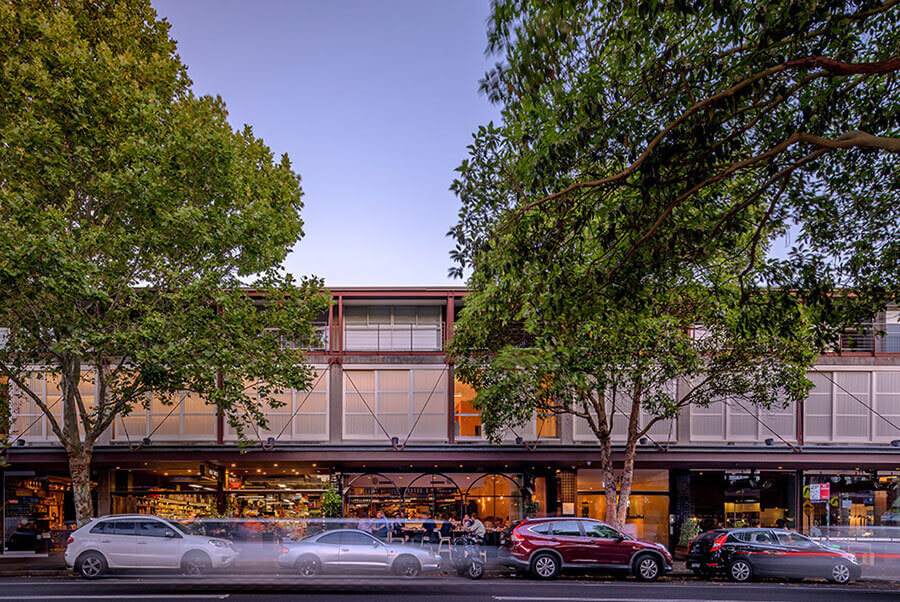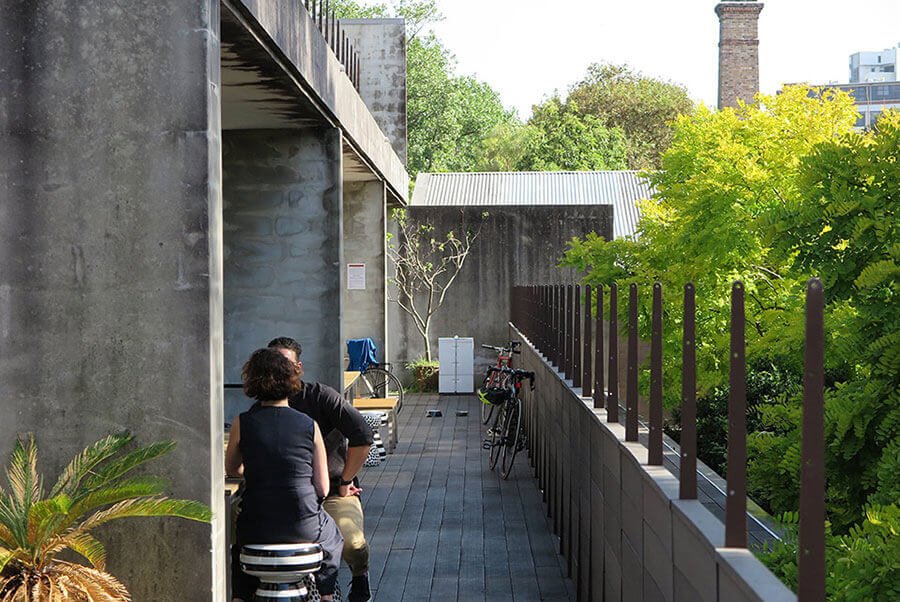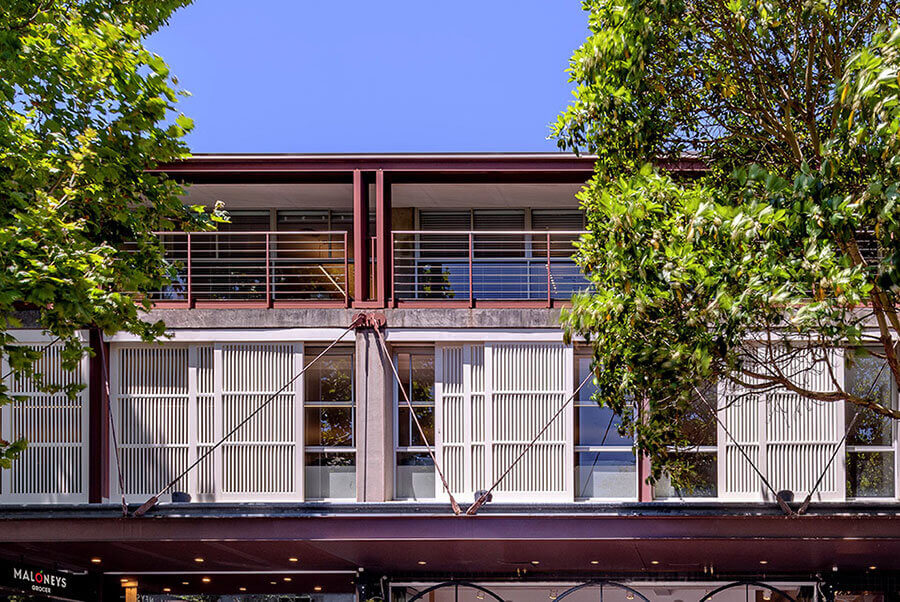Maximising development potential in a heritage conservation area
An infill development completed 20 years ago remains a benchmark for new additions to heritage conservation areas.
Demonstrating expert handling of the streetscape, the design also increased the development’s floor space and integrates strong environmental design principles, while remaining distinctly contemporary in its detailing and materials.
490 Crown Street is a retail and commercial development that occupies an entire block within an inner-city heritage conservation area, bookended by 19th-century buildings. Developed during the late 1990s, its design responds to a challenging change in context between the commercial street front and adjoining residential areas to the rear. It meets this challenge while still contributing a contemporary piece of architecture.
The sensitive context has been expertly handled by maintaining the pattern of vertical divisions of the older buildings, reducing the overall bulk of the building. The design eliminates overshadowing of residential properties, aligns with the height of adjacent building elements and carefully locates entry points and services so they don’t impinge on nearby residential areas.
Starting with a master plan
Redevelopment of large sites in heritage conservation and residential areas is often challenging. Sustained and well-organised community opposition had stopped a previous development application, which failed to address the development’s context.
The successful design concept was developed from a master plan for the entire block, which includes the heritage-listed Clock Hotel at the north end and a 19th-century warehouse at the south end. Although the warehouse was not heritage-listed, the architect recognised it as a valuable piece of the urban context deserving careful consideration.
The designers began by developing master plan concepts that emphasised the conservation of the historical items on the site and maintained the existing divisions of the retail spaces along Crown Street.
While the final design exceeded the controls in floor space and height, it was approved because the project successfully integrated the new development with its context. An increase in height and floor area was approved on balance; the building steps back to allow solar access to residences to the east and south-east of the site.
Responding to two very different contexts
The design responds to the significant differences between its commercial context (the front, on Crown Street) and the residential context at the rear, while maximising the site’s commercial development objectives.
The front of the building aligns with its historical neighbours on Crown Street, providing a continuous street frontage while using contemporary construction and detailing. The facade is divided vertically at regular intervals, reflecting the regular narrow divisions of the terraces across the road. The building height follows the parapet levels of the adjacent buildings, and lightweight steel awnings match nearby awning levels.
The street frontage is modulated by the use of concrete and steel framing elements, top-floor verandahs, moveable shutters, and shopfronts below the awning. These elements provide sun control and natural ventilation – the front faces west so this is essential for dealing with summer afternoon sun. While this varies from the area’s historical building form, generally characterised by small window openings and two-storey structures with high parapets, the design’s strong vertical and horizontal lines take their cue from the adjacent structures, resulting in a development that presents as a unified group when viewed from Crown Street.
On the rear side of the building, facing a laneway, the context is a mixed residential one with terrace houses, converted warehouses and a pedestrian scale. As a result, the facade is characterised by deep setbacks providing substantial terraces, landscaping, few entry points and mostly low-key colours and materials.
Plant areas are hidden within roof areas, rather than located at the rear where they would have been visible from the laneway. The basement was partly excavated to accommodate car parking and related uses. The design locates its entry points to the side of the site to reduce the effect on the adjacent lane and maintain the scale and pattern of the rear context.
Accommodating many tenants
Despite its occupation by numerous tenants, unity across the building has been achieved by the design of the shopfronts, and by establishing building-wide development controls for signage, the foyer, lift interiors, terraces, and landscaping.
A Project Manager was appointed to represent the consortium of owners. The project team worked closely with the community, the builder, and the tenants to provide the continuity, inspiration, and commitment necessary to achieve high-quality design in a commercial context.
Making environmental principles a design driver
The success of this development’s design concept overall is grounded in the cross-section through the building, running east to west. As well as responding to the 2 different urban contexts, the cross-section and floor plan design concepts evolved from a thorough study of the environmental effects of various approaches. This process led to a design solution that created about 30% extra floor space than the development controls indicated, without objection from the local council.
On the eastern facade, terraces shade the landscaped open spaces, and glazing on the units has blinds or shutters to control morning sun. The tenants have multiple options for natural cooling, including operable windows and doors on both the east and west facades, providing maximum potential for cross-ventilation.
The western (Crown Street) facade has awnings, overhangs and shutters that help to reduce heat gain from exposure to direct afternoon sun in summer.
The design allows a flexible approach for construction of the commercial and retail tenancy fit-outs. It supports multiple options for re-using existing building elements and minimises the need for demolition and new work as the tenancies change over time. For example, the retail spaces have windows on both sides of the building, bringing natural light into the deep interior spaces. Over time, the ground floor has provided space for uses as diverse as a car showroom and 2 large restaurants. Upper floors have been subdivided to create different tenancy options.
Lessons learnt
The project design work was limited to the exterior of the street-level tenancies. However, the commercial tenancy fit-outs that followed were the result of close collaboration between the project manager, architects, the tenants and their designers. As a result, they achieved an exceptional standard that has continued and remained true to the character of the building. Subsequent shopfront developments on Crown Street have eroded the unity of the design below the awning, which is regrettable.
