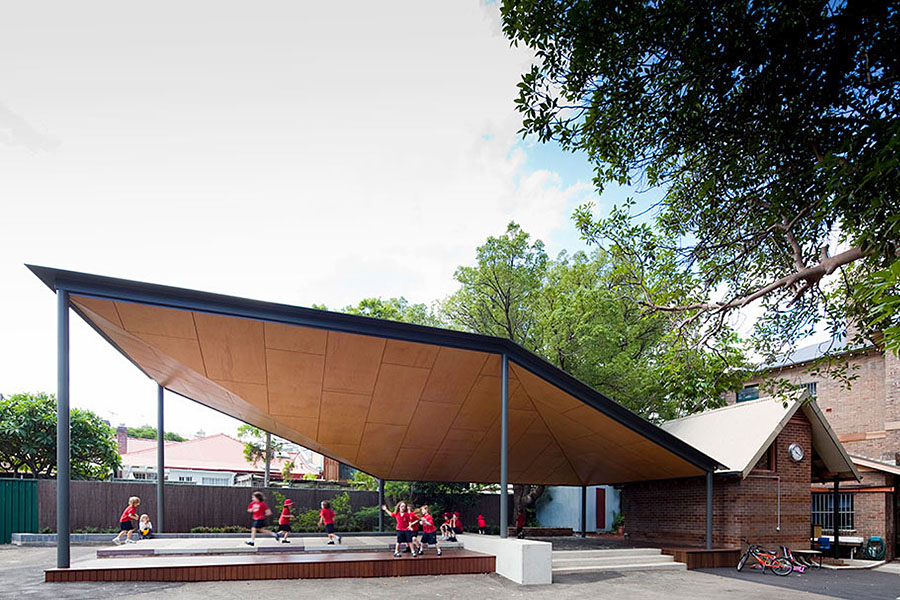Producing good design on a tight budget
A small project has added a new covered outdoor area to an early childhood school in inner city Sydney, improving the flexibility of the school’s teaching spaces.
On a small inner city site, with limited outdoor play areas and close to neighbouring buildings and streets, the design of the covered outdoor area has created a new sense of place. It ties together the school’s existing heritage buildings and provides a flexible, generous, and sheltered outdoor space for school activities.
Making good design a priority
Australia Street Infants School decided to build this addition when funding for new school infrastructure became available from the Australian Government.
The school community decided upfront that a one-off, site-specific design for a covered outdoor learning area would offer the best use of the limited space available. With this in mind, the school principal decided to engage an architect directly.
This meant stepping outside the protocols for the government grant, taking on a financial risk, but the school community supported the initiative. The shared vision was to achieve a high-quality design that was appropriate for the site, in spite of the small budget.
The architect and builders were selected based on positive referrals, and the team worked together to keep the project on budget, delivering an excellent result.
This small project began with a vision for excellence. It demonstrates what can be achieved when the ambitions of the client and the architect align.
Scale Architecture
Using a one-off roof design
The roof of the outdoor area has a dynamic, folding form that extends from an old brick school building along the northern side of the playground. This provides shade and a sense of enclosure to the school’s outdoor areas from the adjacent laneway.
The roof was fabricated in one piece so it could be crane-lifted into place to minimise costs. Its carefully detailed steel structure is sited around existing buildings and playground equipment with minimal columns so it doesn’t obstruct precious play area. The design has been scaled to connect seamlessly with the heritage fabric of existing school buildings.
The ceiling is lined with warm-toned plywood that reflects sunlight into the learning area. The triangular geometry improves the acoustic properties of the structure, giving it greater utility as a meeting and performance space for various school activities.
Lessons learnt
Due to the vision and determination of the principal, supported by the school community, the upfront financial risk has paid off. The project has been widely recognised for good design, demonstrating that small, one-off projects can generate inspired, well-designed places.



