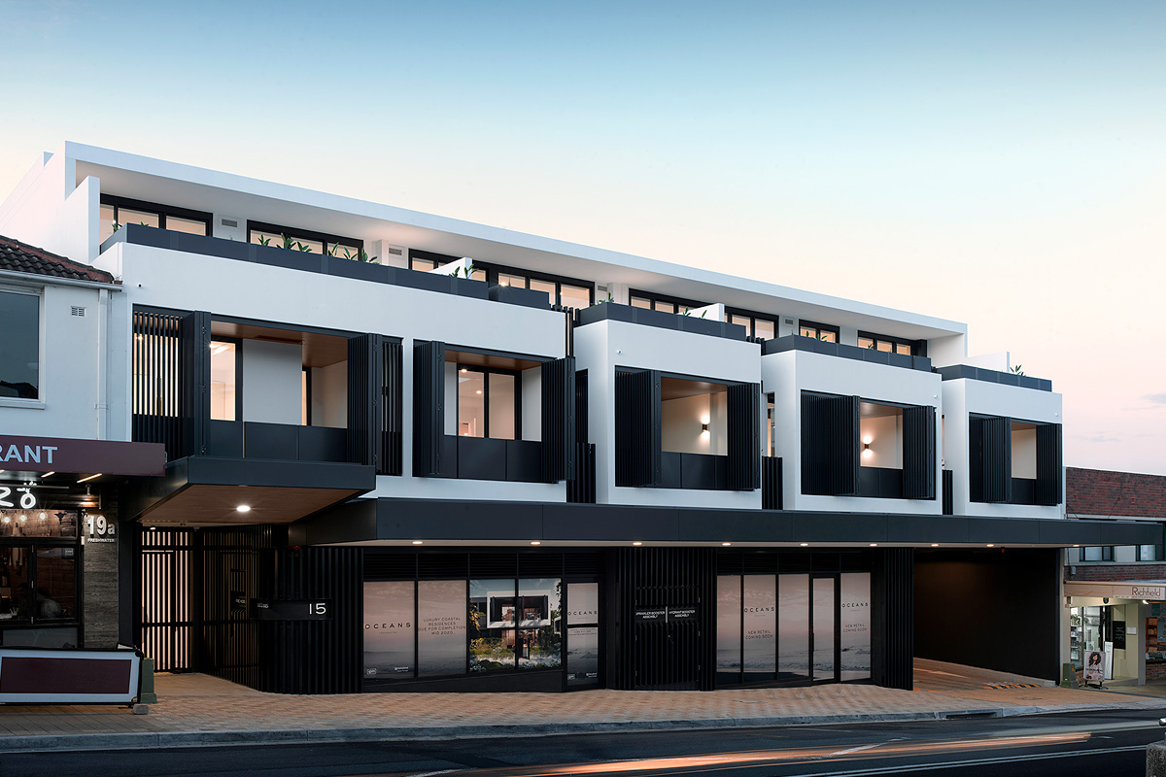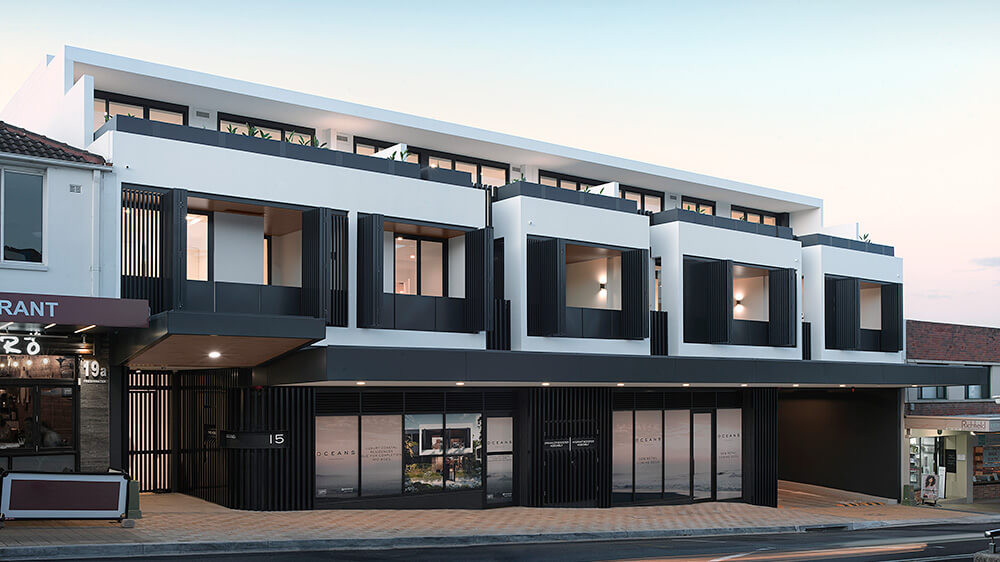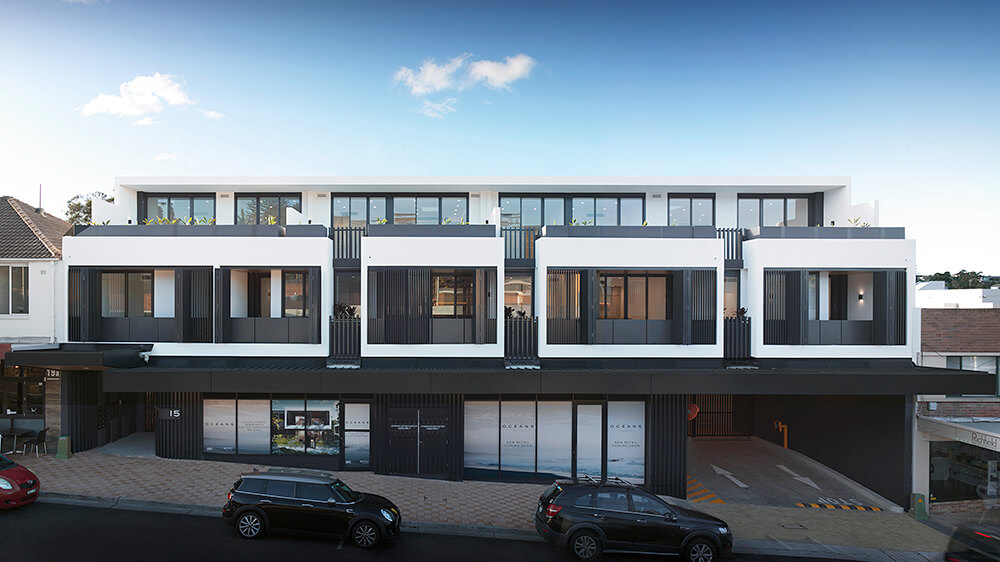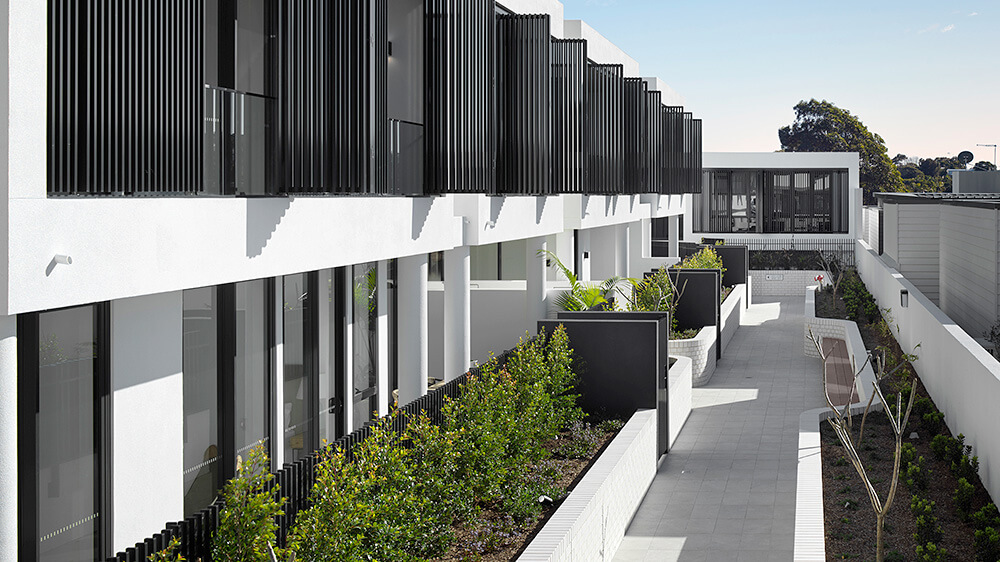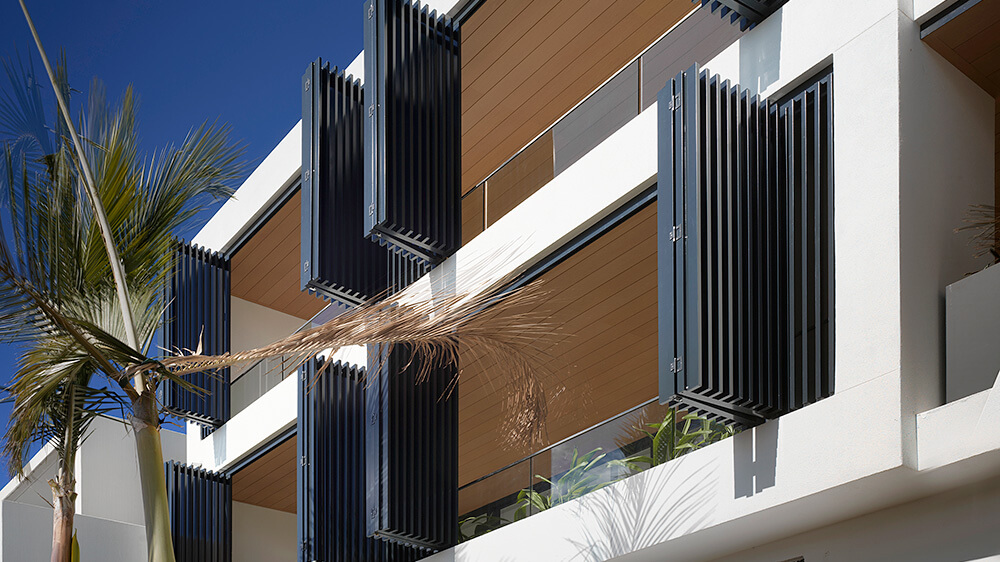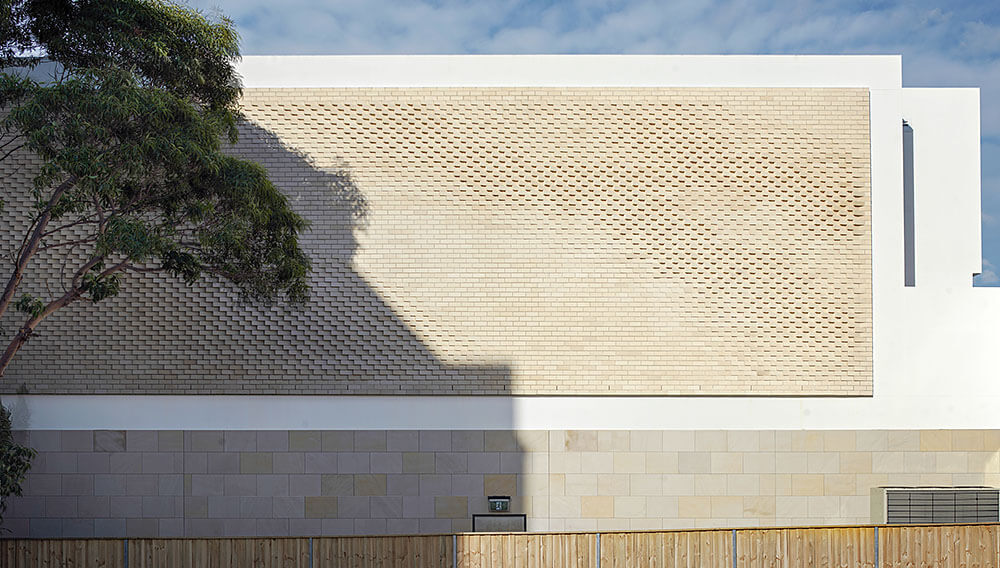Located within Freshwater town centre, the existing shop-top site of Oceans has changed into a mixed-use development of retail and living spaces. The architecture responds to its context, topography and local culture. There is an interplay between beach culture and contemporary urban living and amenity.
Key drivers for the development were to balance the beauty and openness of the beach lifestyle with privacy and a sense of space for living. The façade and fenestration design makes considered use of full-height glass and adjustable folding screens to maximise amenity and balance privacy with solar control.
The design of the ground level is expressed as a single-volume podium form. The active retail frontage is maintained at street interface while above the podium, 3 separate built forms emerge, clustered with residential apartments. Each form is 2 storeys high with separate residential lobbies.
The built form is reminiscent of lifeguard towers across Sydney’s beaches, as the upper levels are expressed in a simple and modular form, perched above the base. This takes advantage of orientation and outlook.
