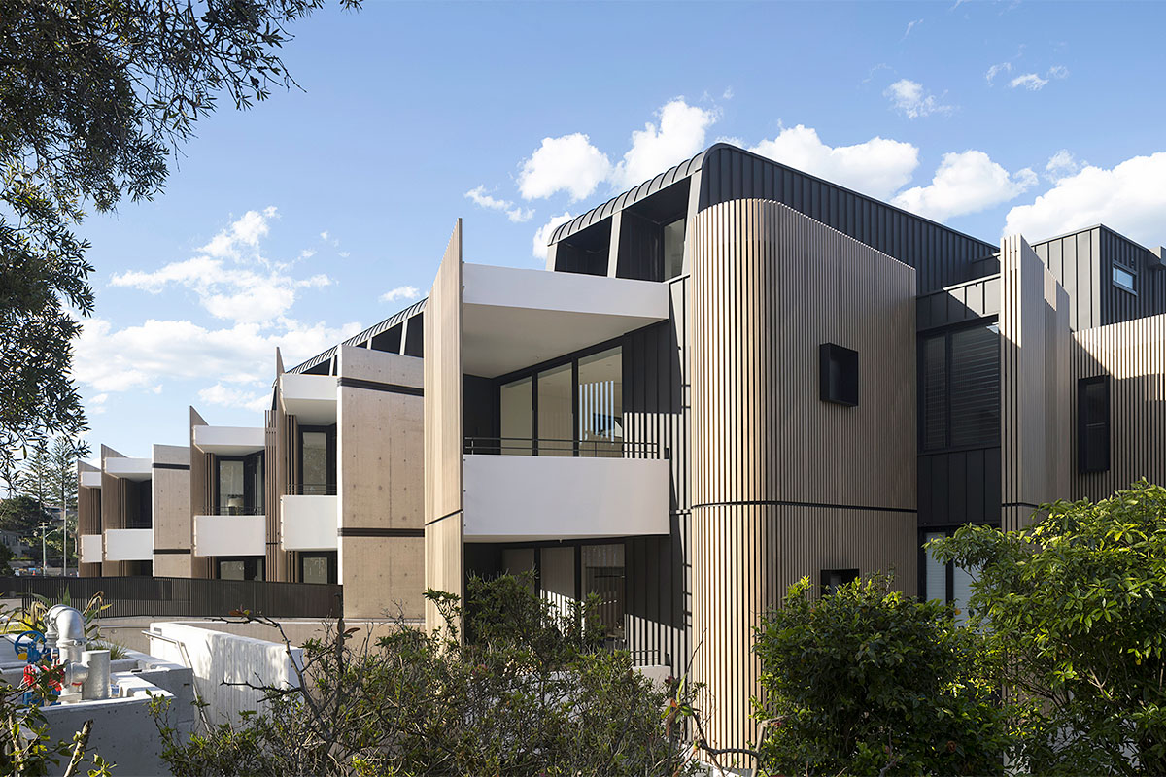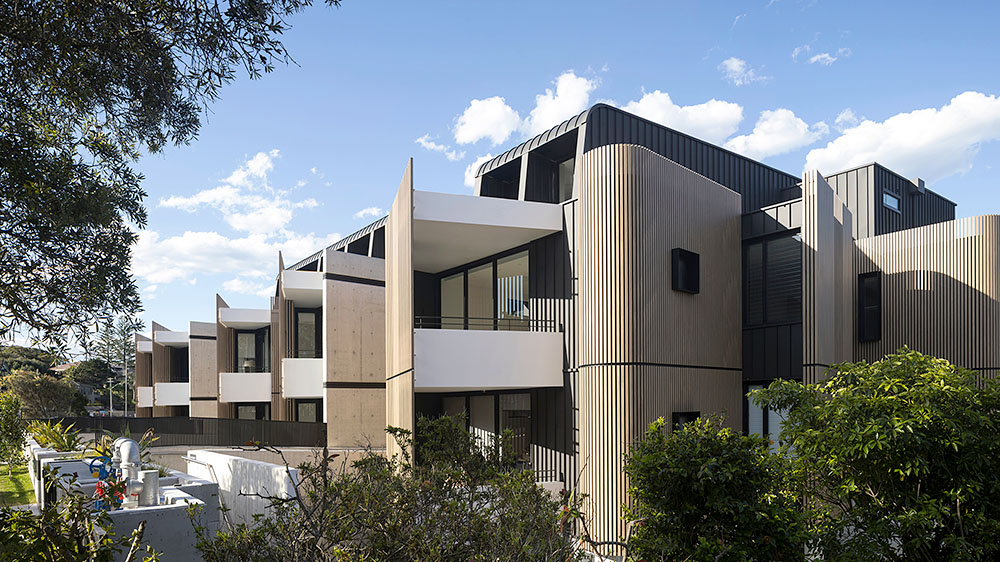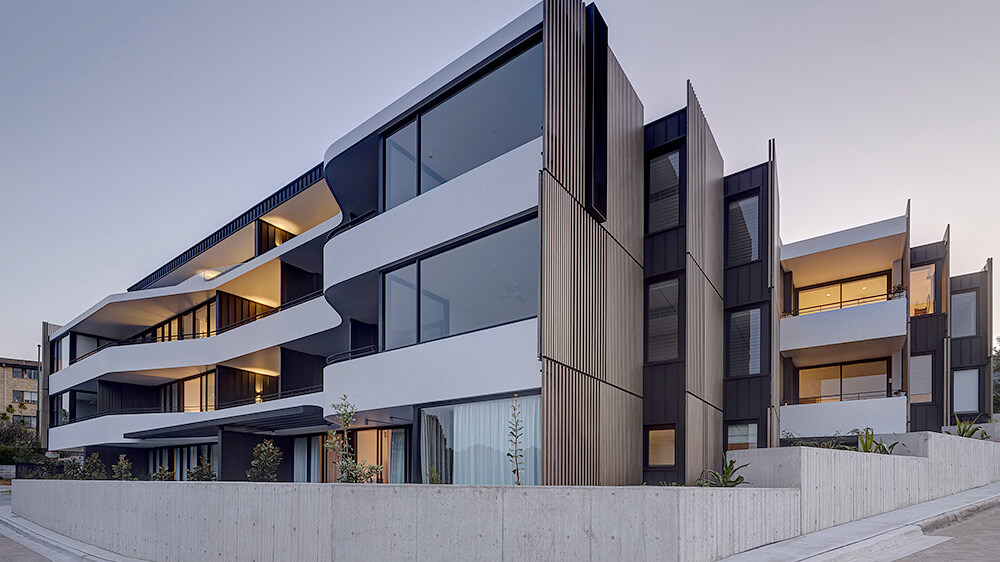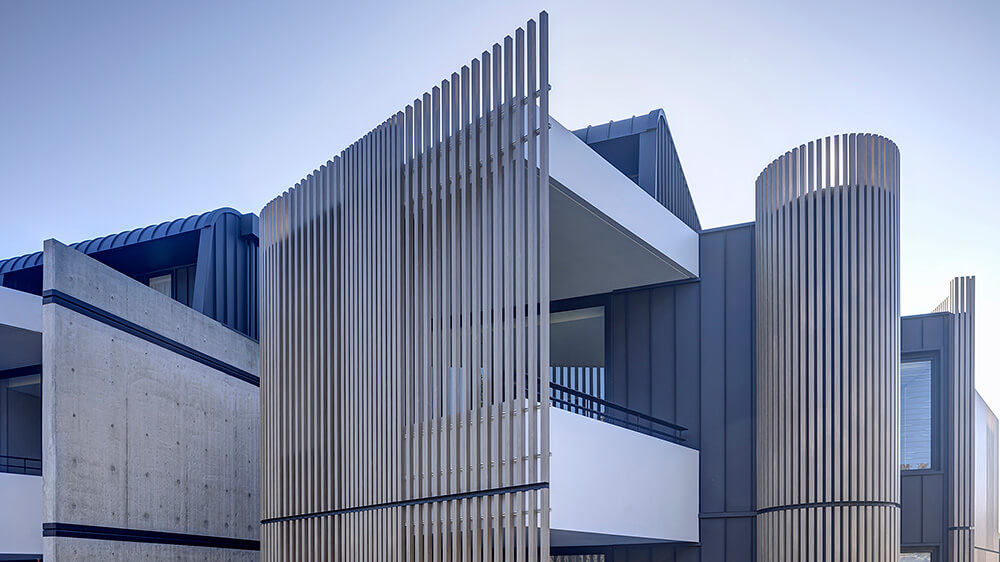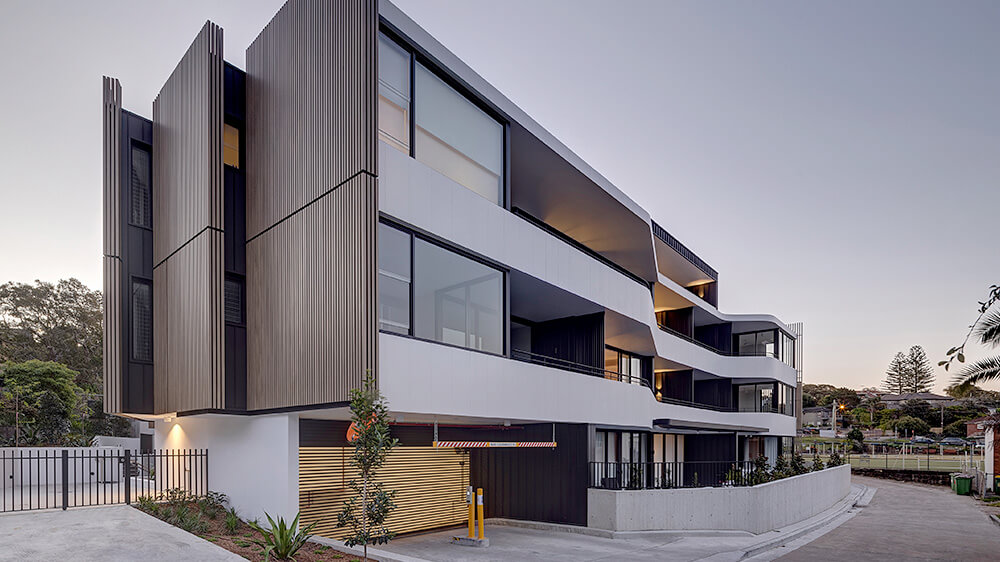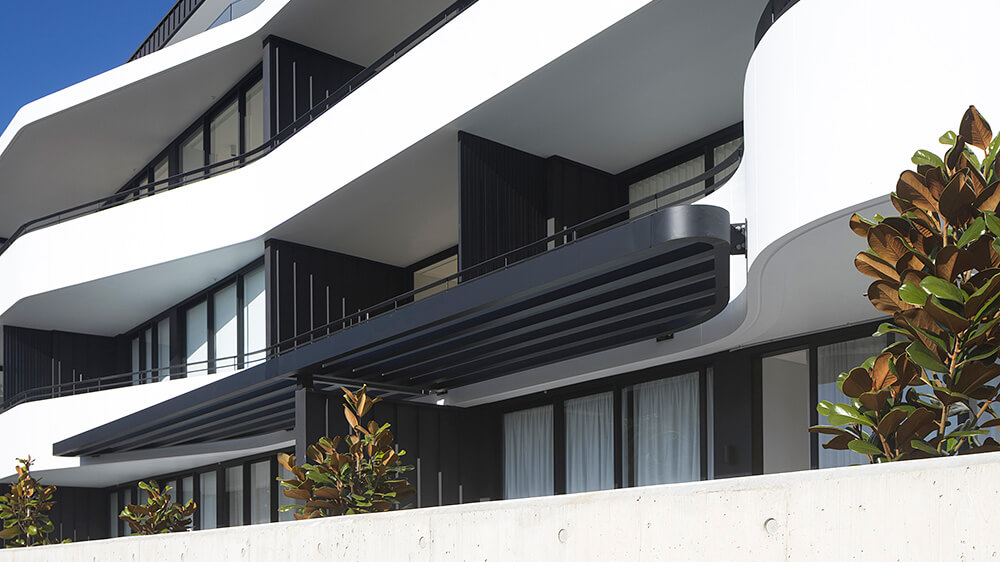Pavilion is a boutique residential development on Old South Head Road in Vaucluse consisting of 19 apartments that blend well with their natural and built environment.
The development is defined by design strategies which seek to naturalise the building in its environment and capitalise on its proximity to the ocean. For this reason, the apartments are designed to face the sea, with their northern and southern sides angled to give views of the ocean.
The building form, which staggers and angles along Old South Head Road, aligns with neighbouring buildings.
The material palette harmonises with the coastal location and aims to create a cohesive architectural language for the building. The angled and curved walls are clad with aluminium battens that look like timber. These battens are unevenly spaced to create a sense of movement in the design of the facade.
Board-form concrete walls border the entry and line the bridges, while curved white masonry balustrades and offset black cladding contrast with the natural tones of the main building.
