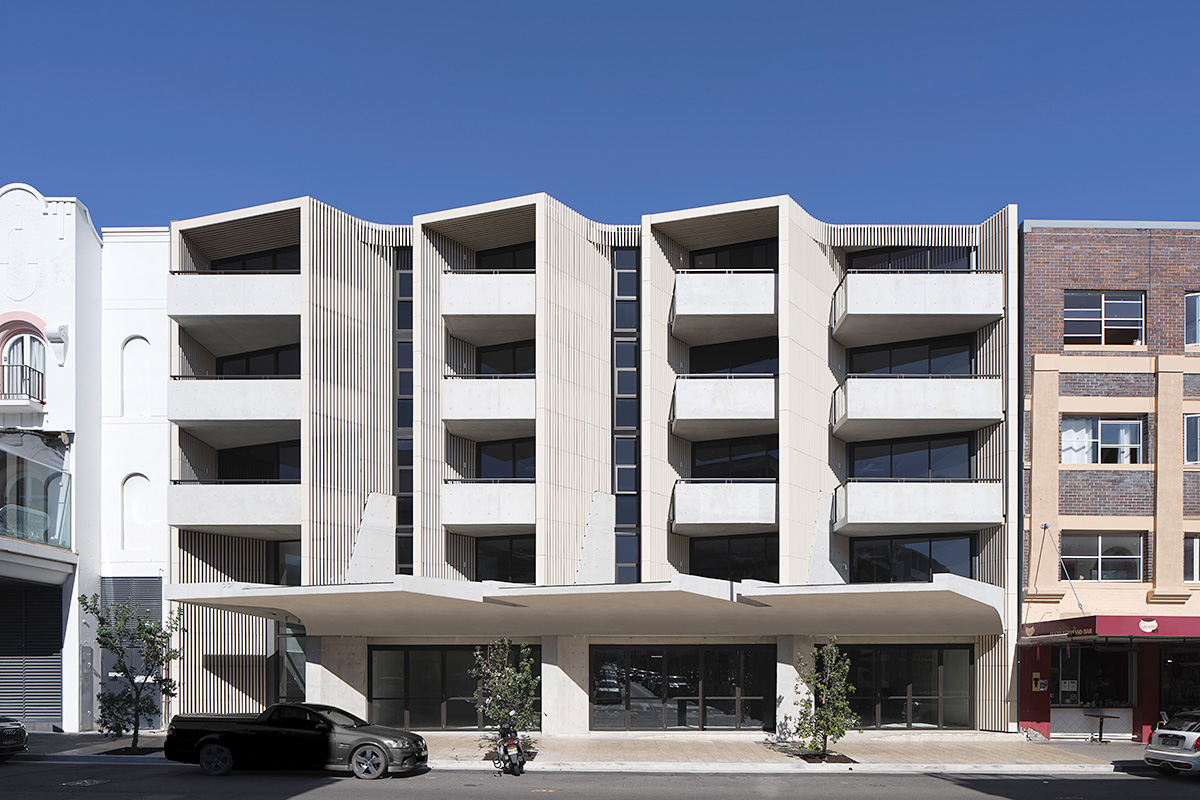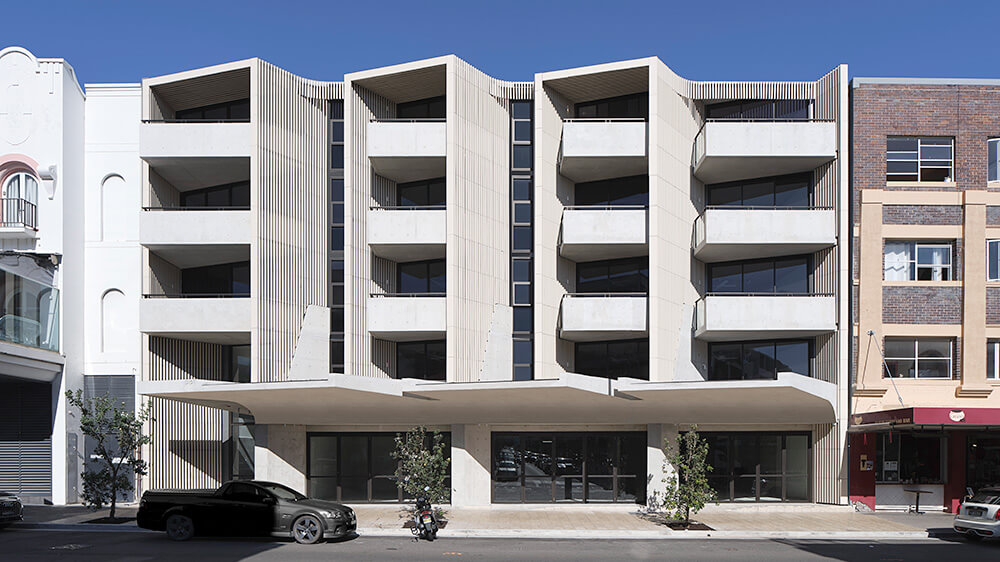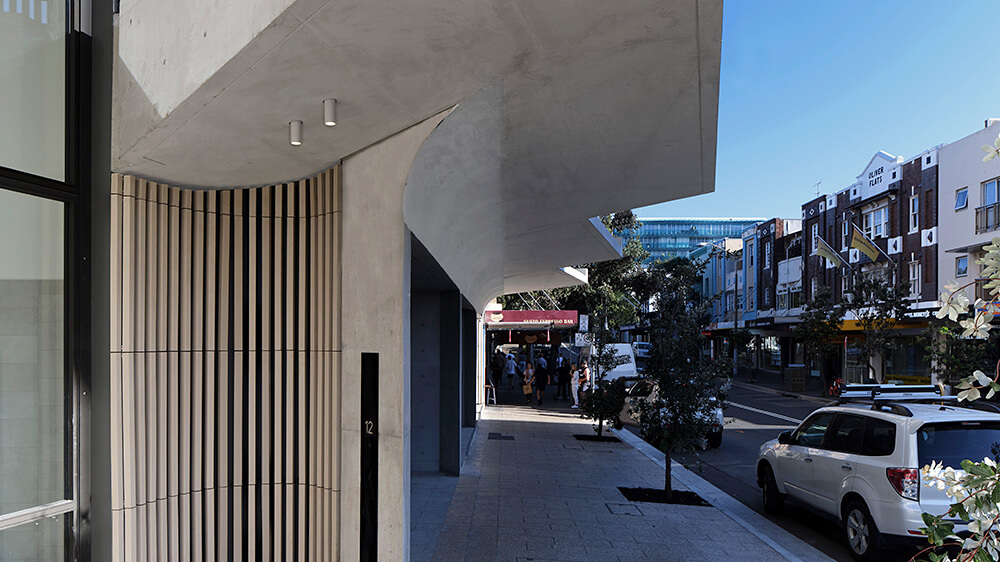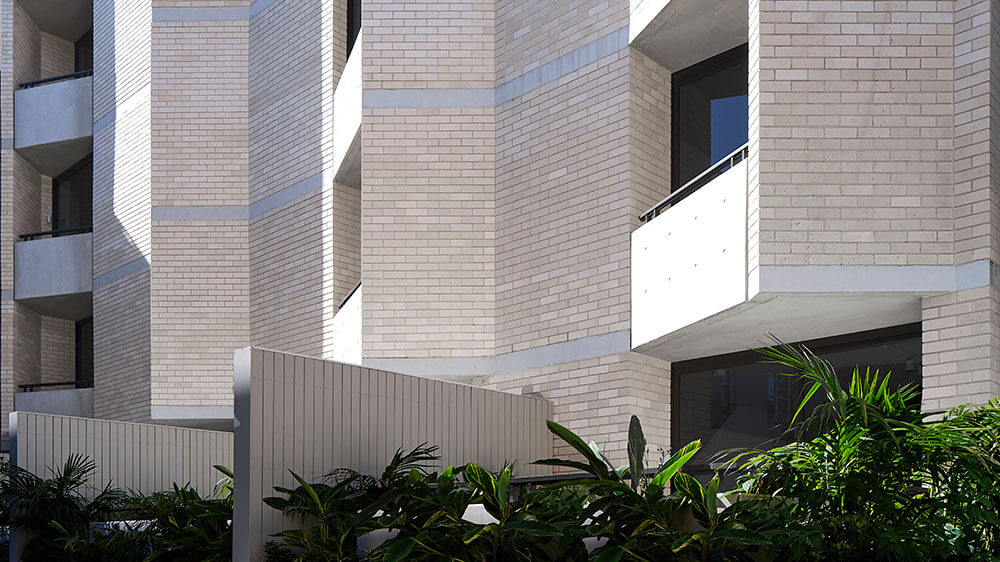Design context
Located in the heart of Bondi, Pipi consists of 29 apartments above a ground floor retail space. The building sits at the junction of urban and beach living, and behind its facade is clever planning that unlocks the potential of this site. A 2-storey car park below provides much needed parking for residents and visitors in this bustling area.
A heavily congested site called for a clever solution to make apartments with great amenity. The solution was a T-form building, where the hat of the ‘T’ faces the street and the leg runs perpendicular with lightwells on each side.
At the base, these lightwells borrow air and light from the neighbours’ lightwells to create visually and acoustically separated spaces. Making these lightwells a reasonable width resulted in a very thin building, which was too narrow to plan in a conventional way.
As a result, the apartments have been built across 2 levels, and the access corridor to the rear wing is on every third floor.
Lighting and ventilation
As well as having an interlocked cross-section, the apartments have interlocking plans and different unit types and configurations.
This has ensured that all apartments receive natural ventilation and ample winter sun, and that most also have outdoor space. The arrangement of the street balconies and screens contribute to the architectural expression of the building, enhance privacy and shade the facade.
Connection to the land
The building’s sculpted form has a vertical emphasis and sits comfortably alongside the predominant Art Deco style of the neighbouring buildings. The building form also draws connections with the site’s rugged coastal location.
Maintenance and sustainability
The building’s durable materials are well-suited to its beachfront context and are intended to reduce maintenance needs. Compressed floor levels with exposed concrete soffits allowed 6 levels in an area where there was a 19 metre height limit.
Low-carbon concrete is one of the sustainable features of the building. Energy efficient fixtures and fittings, water-efficient fixtures, rainwater collection and non-potable reuse have been integrated into common areas and apartments. Drought-tolerant plants, integrated solar PV panels and bicycle storage complete the picture.



