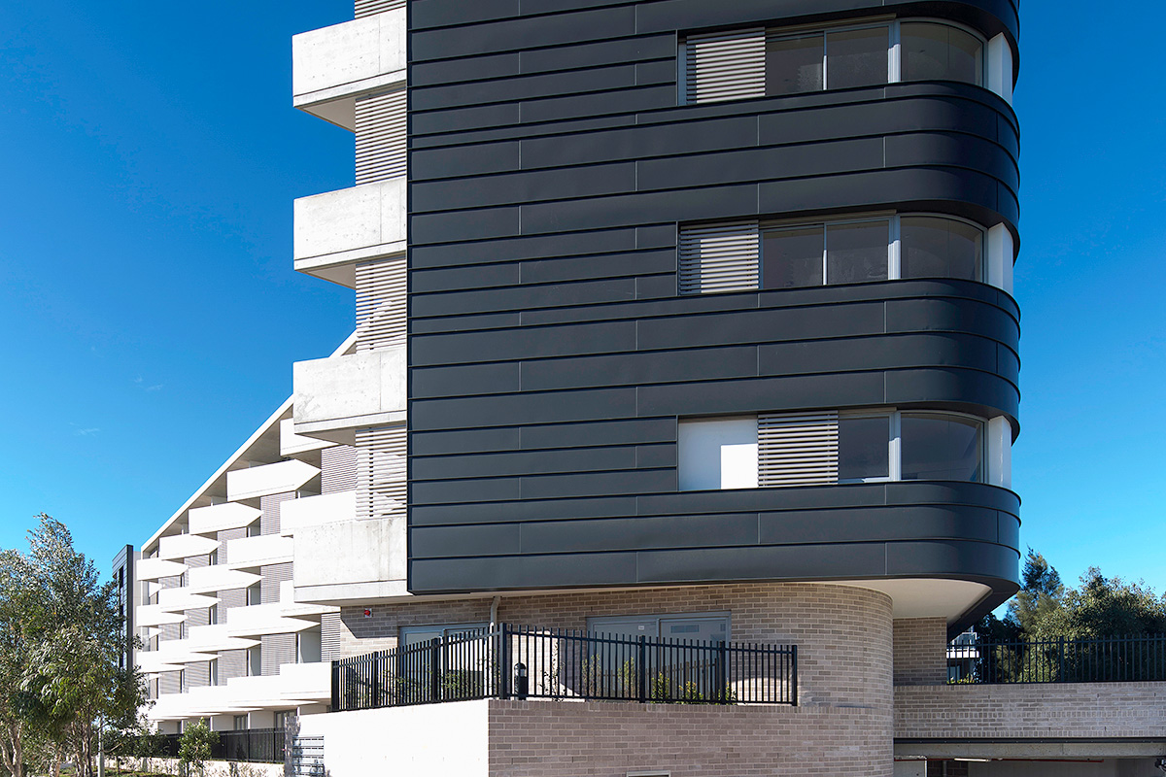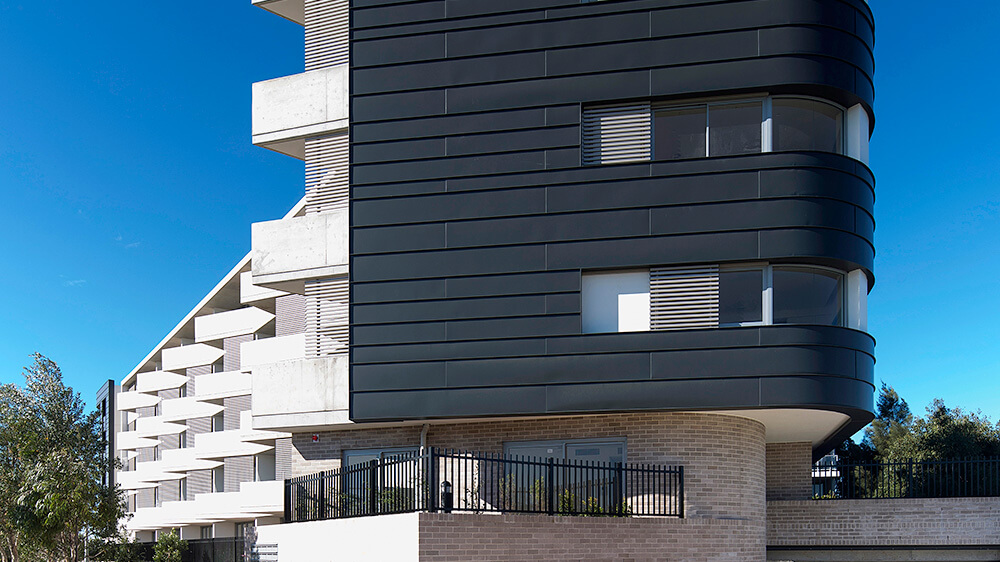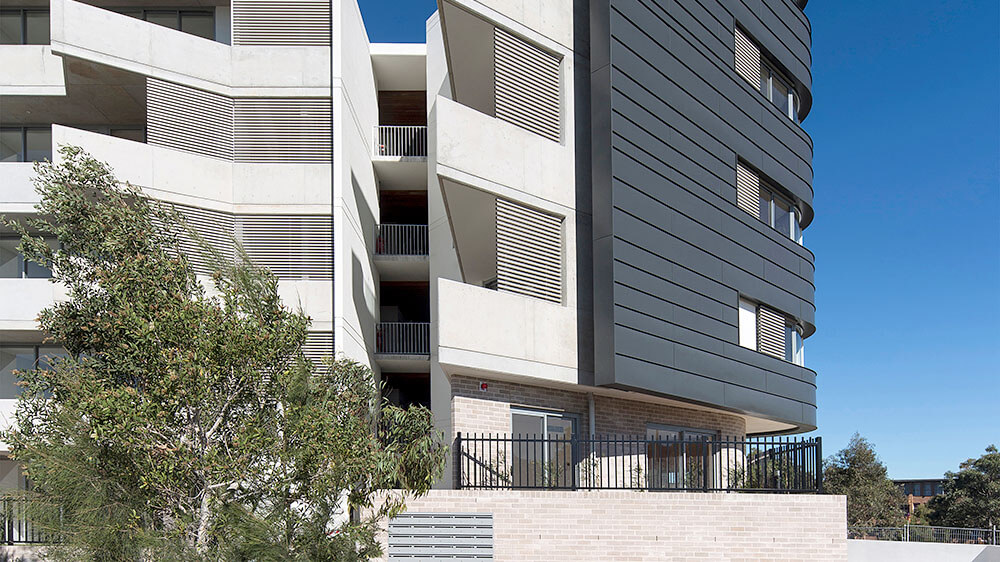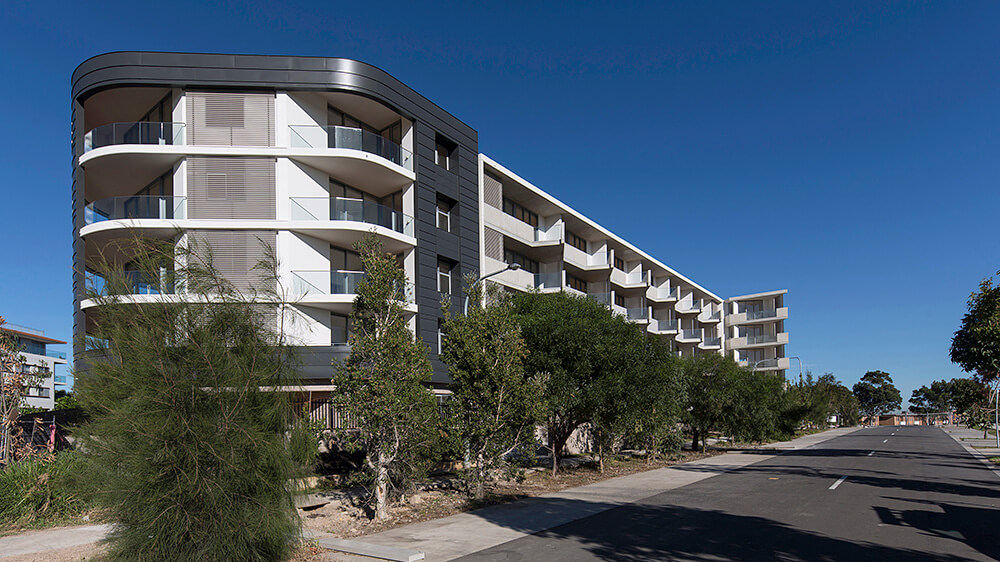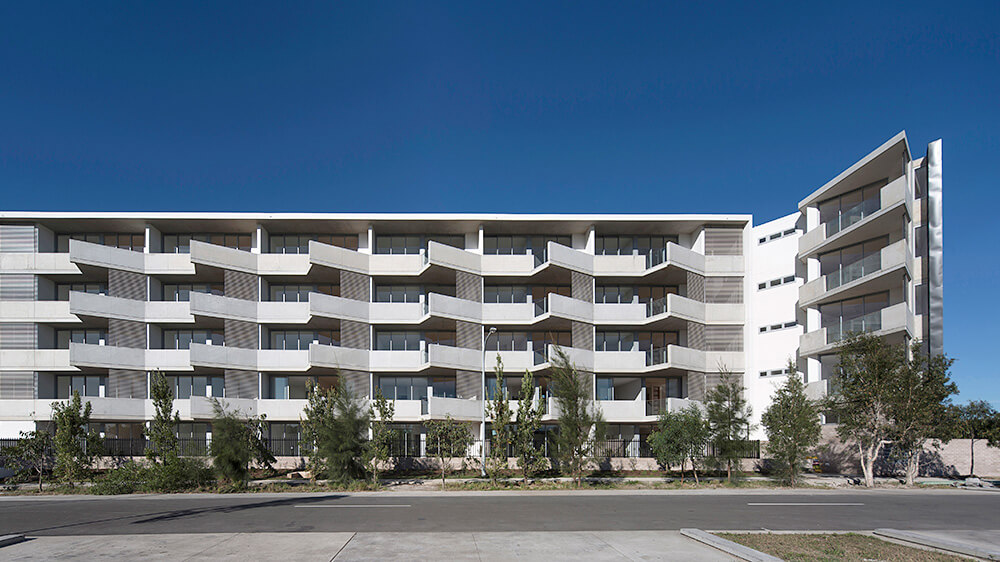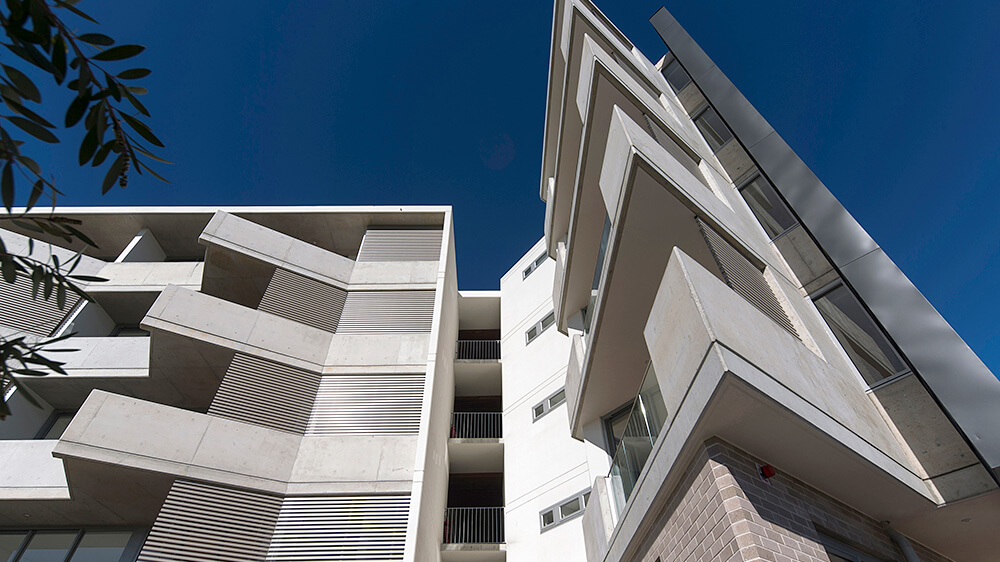Design and environmental considerations
Solis is a development of 45 apartments in Little Bay, a beachside suburb in south Sydney. The building stands apart from its neighbours using sleek urban sculptural forms and materials.
The building was designed to have minimal impact on its fragile coastal environment, conserving and efficiently using both energy and rainwater.
Location
Part of the wider Little Bay community, the development sits on 13.6 hectares of oceanfront land with exposure to a naturally spectacular and at times, unforgiving, rugged coastline.
Architectural features
When viewed from the north, a curved, steel-clad 4-storey form is visible, as the building faces away from the road to maximise coastal views.
The building comprises of 3 parts. The central section houses 1-bedroom apartments with a study, and the eastern and western sections house mainly 2-bedroom apartments. Each apartment in the central section runs the full width of the building and is accessed via walkways at the rear of the building.
The building has 4 floors, and each apartment has a scissor-shaped, north-facing balcony. The building has strong horizontal lines which are bookended by a strong sculptural form at the eastern end.
These 2 bookends are sculpted to optimise views of Botany Bay to the west and the ocean to the east. The shell-like facades provide shelter from wind. The rear of the building also has strong horizontal lines defined by steel screens.
The distinctive scissor-shaped balconies ensure full northerly orientation and maximum sunshine for every apartment. This creates a dynamic dialogue with neighbours to the north and east as well as the central 'Urban Lounge'.
Ventilation and natural light
Each apartment has been thoughtfully designed to provide cross ventilation with the ability to open or close spaces as desired.
Natural sunlight filters through bedroom and living spaces throughout the day with adjustable sun shading screens. Living rooms and bedrooms open onto large private terraces, offering a seamless connection between outside and in.
