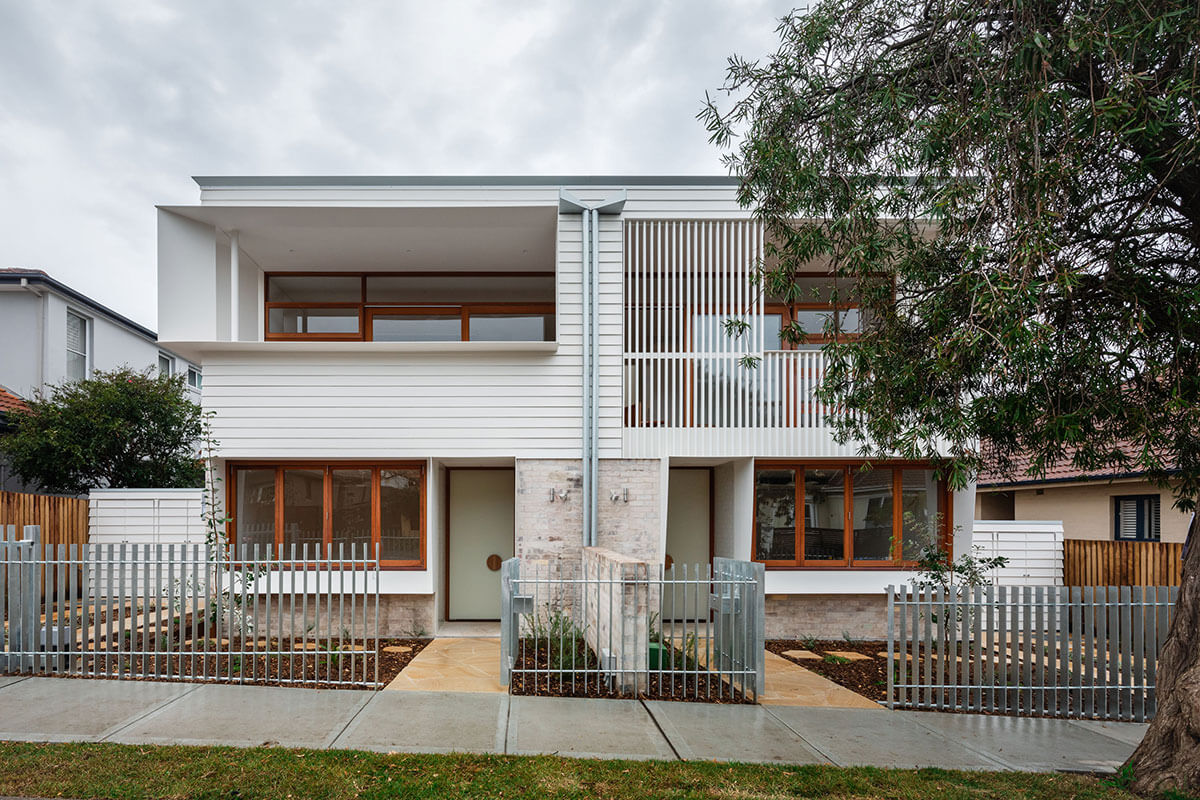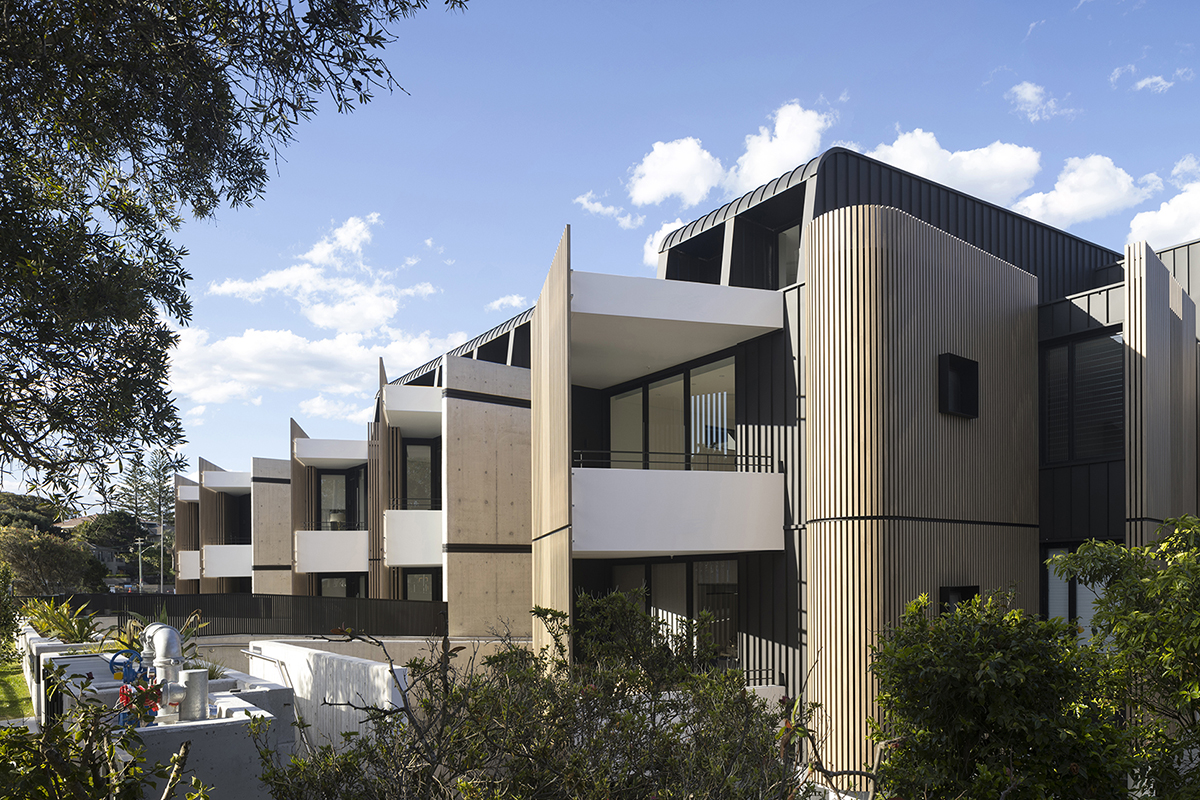The NSW Government is developing the NSW Housing Pattern Book to accelerate the delivery of low- and mid-rise housing.
The Government Architect NSW is leading the process, working with the best minds in the development and construction industry, the planning and architecture profession and councils.
The NSW Housing Pattern Book will contain designs and guidelines to support the construction of more high-quality housing including terrace houses, dual occupancy homes, low-rise apartments (up to 2 storeys) and mid-rise apartments from 3 to 6 storeys.
The patterns will be modest, adaptable, sustainable, affordable and beautiful designs. The homes will suit our community’s needs through all stages of life, from raising children to working from home through to ageing in place.
The pattern book will create the opportunity for more housing where it’s needed and promote greater use of low- and mid-rise housing in our neighbourhoods.
The NSW Government is committed to ensuring designs included in the NSW Housing Pattern Book will meet the Livable Housing Design Standard for accessibility and adaptability.
Types of buildings included
The NSW Housing Pattern Book will include:
- low-rise housing (terraces, dual occupancies, 2-storey apartment buildings)
- apartment buildings of up to 6 storeys.
The contemporary home designs will:
- be compatible with NSW’s climate
- allow for natural light and ventilation
- be efficient, affordable and cost-effective.
Where the designs come from
Commissioned patterns
The Government Architect NSW have engaged a diverse range of architects to design high-quality, innovative and affordable design patterns for the people of NSW. You can choose one of the designs and have it built by your builder.
Competition winning design patterns
Winning patterns from the Pattern Book Design Competition designed by local and international architects will be available to select and have built by your builder.
Who should use the pattern book and what is the cost?
The NSW Housing Pattern Book is available for anyone to use. It will provide technical information for users to share with their builders or design teams to build on their site. All users of the pattern book will benefit from a fast-track planning approval process.
While this pathway will be attractive for some developers, it will not be compulsory. Other design, planning and development approval pathways will still be available for landowners and their builders and architects.
We are yet to confirm if there will be a fee to access and use the NSW Housing Pattern Book designs. We are committed to ensuring the pattern book’s designs are accessible to everyone and we will be seeking stakeholder input on this to achieve the best outcome.
Benefits of using the NSW Housing Pattern Book
Pattern books are not new, and they are used around the world. NSW has seen a pattern book approach in the past, both in Sydney and in regional centres like Newcastle, Orange, Bathurst, and Dubbo, which feature much-loved terraced houses of the 1900s and walk-up apartments from the 1920s and 1930s.
All NSW Housing Pattern Book designs will meet the requirements of the Australian Building Codes Board (ABCB) Livable Housing Design Standard, which has been adapted from the silver level Livable Housing Design Guidelines.
Silver level core design requirements include:
- a step-free path from the street entrance to the home
- bathrooms with showers that are level with the surrounding floor
- internal doors or corridors which offer comfortable and unobstructed movement between spaces.
Mid-rise apartment buildings between 3 and 6 storeys will also include a minimum of 10% adaptable homes.
An adaptable home is designed to make it easy to modify parts of the home, such as the kitchen, laundry, or bathroom, to meet people's changing needs and requirements. This means people can live in their homes for longer and reduces the likelihood of having to move house.
Users of the NSW Housing Pattern Book’s designs will have access to an accelerated approval pathway. This will allow builders to get on site faster, build more efficiently and move people into homes sooner. The pre-endorsed designs will be a valuable resource for developers, architects, planners, builders, councils and the community.
Pre-designed architectural housing plans will cut the time and effort needed to design and plan housing projects.
Developers who use the endorsed pattern-book designs will have an accelerated approval pathway.
Pattern-book developments are often easier to maintain and adapt to changing needs. This is because the design intent and building types are well-defined.
A pattern book can promote consistency in design, but users can also tailor it to meet a specific community context. This could include:
- following local building practices
- considering environmental factors
- maintaining neighbourhood character.
Sustainable design principles also tend to be more cost-effective, encouraging:
- the use of energy-efficient materials
- green building techniques
- water-conservation measures.
The need for more low- and mid-rise housing
Our households are changing, and we need to build different types of homes to meet people’s changing needs.
- Single-person households are the fastest-growing type in the country – they currently make up 25% of all Australian households.
- More than half of households are home to just one or 2 people.
But while we want more housing choices close to cities and services, the numbers of diverse housing types including townhouses, dual occupancies and mid-rise apartments are declining.
People want the opportunity to stay in their communities through the various stages of their lives. They also want family and friends to be able to afford to live nearby.
This requires more choice of housing where we live now. Many of our old suburbs already have this diversity: think of Wollstonecraft, Waverton, Erskineville, Newcastle, or Kiama.
They have apartment buildings near train stations and town centres. They also have small apartments, terraces and townhouses near shops, high streets and parks.
Public consultation and release
To ensure the NSW Housing Pattern Book is a helpful, long-term resource for stakeholders, we are developing a detailed consultation strategy to help the industry and community to use the housing designs.
We expect the first stage of the pattern book will be available for use in mid-2025.
Government Architect NSW is currently consulting with communities to gather feedback and ensure we deliver the best outcomes for the pattern book.
We will work closely with planners throughout the process and as the designs are finalised. We want to make sure the process doesn't create more assessment work for councils.
Government Architect NSW has been in regular discussions with peak body organisations on this and other ways to get housing moving faster.
Email [email protected] to give feedback on the Pattern Book.
- Australian Institute of Architects
- Association of Consulting Architects
- Australian Institute of Building Surveyors
- Australian Institute of Landscape Architects
- Building Designers Association Australia
- Community Housing Industry Association
- Housing Industry Association
- Master Builders Association
- Property Council of Australia
- Planning Institute of Australia
- Regional Architecture Association
- Urban Design Association
- Urban Taskforce


