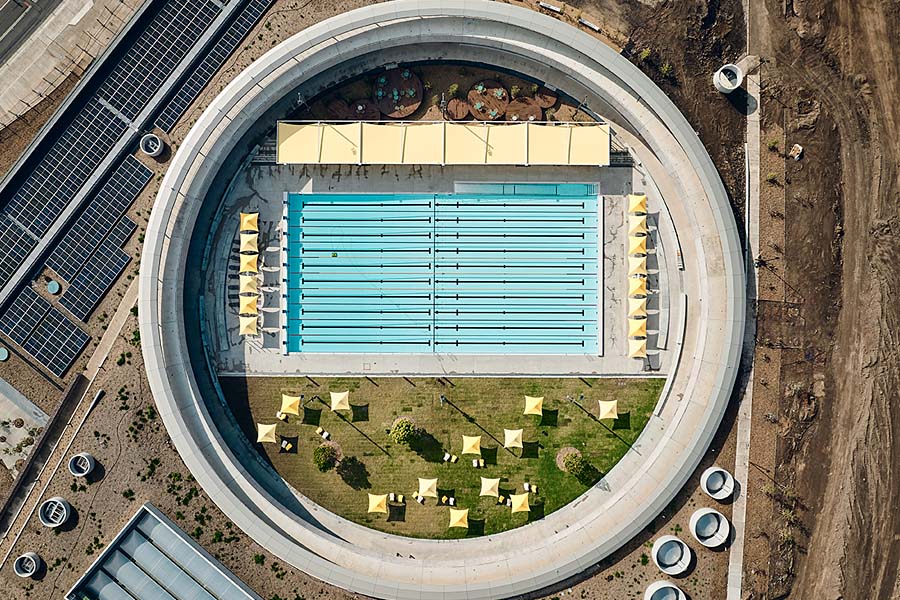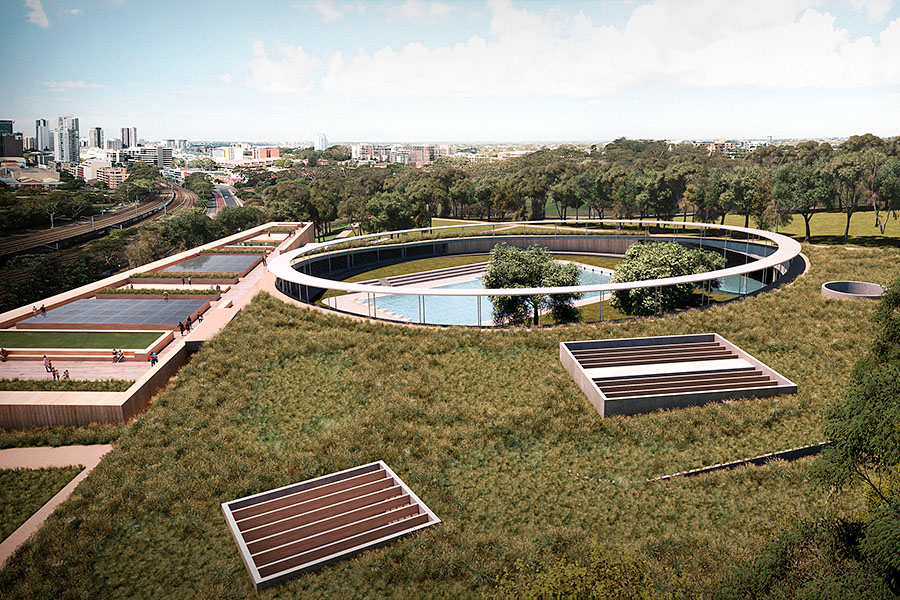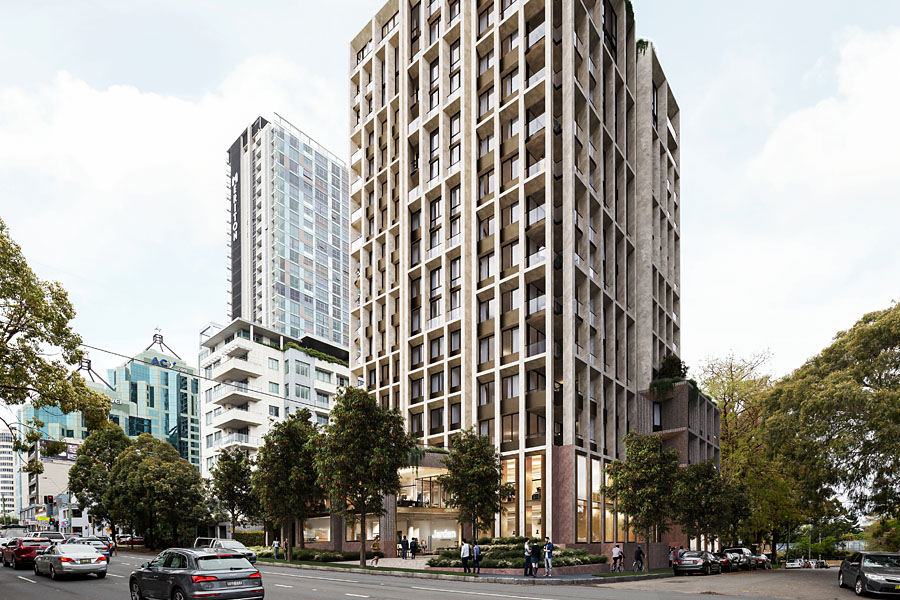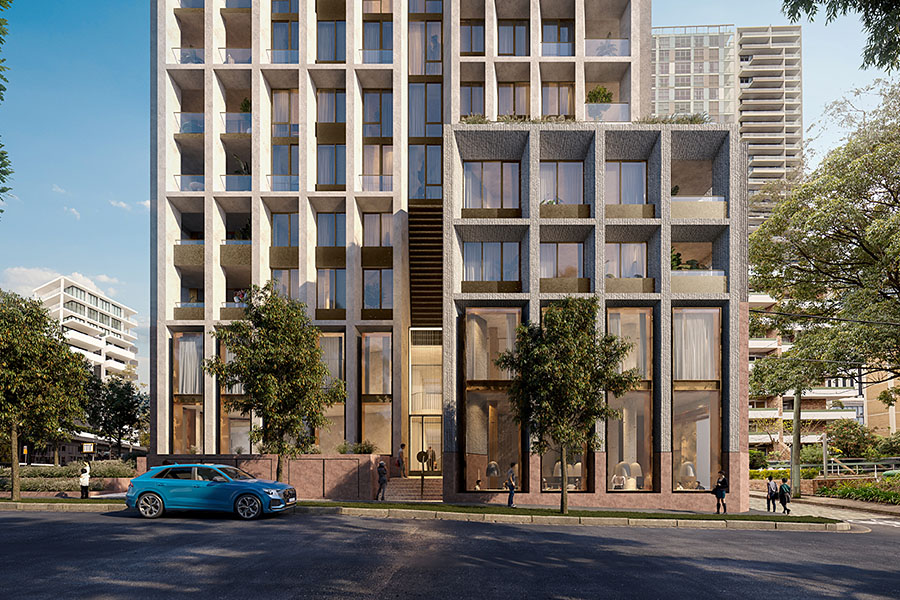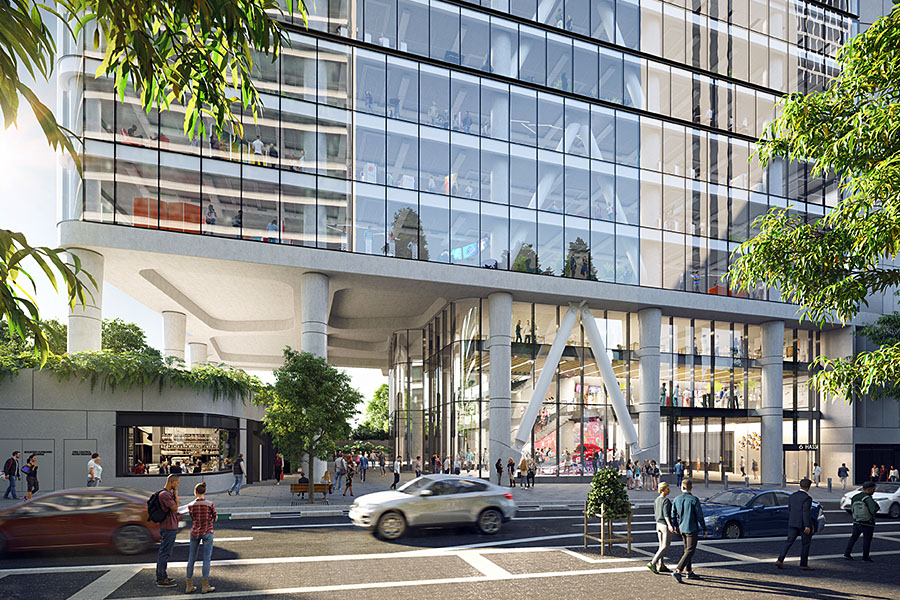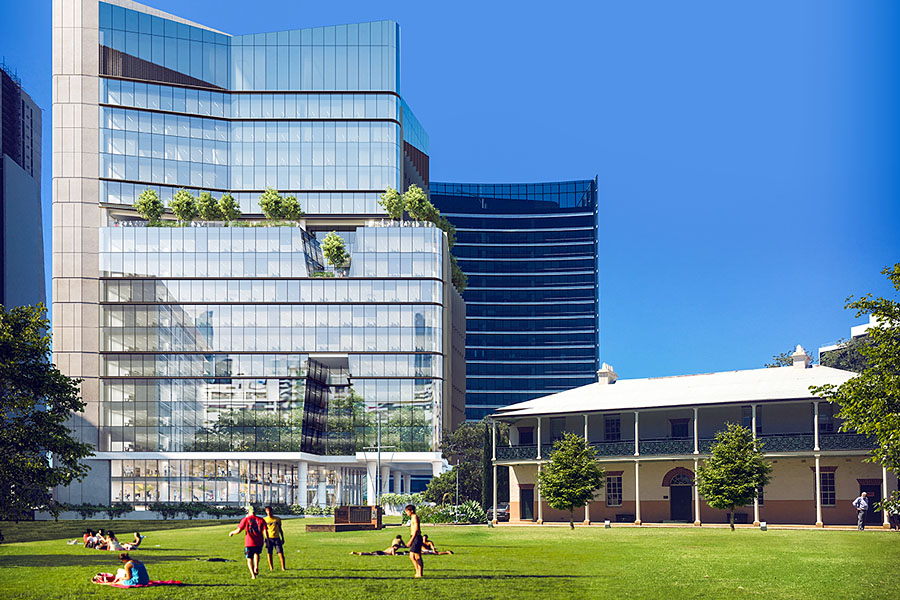Good design of buildings and developments leads to increased social, environmental and economic benefits for our towns and cities.
Local Government Design Review Panel Manual
In November 2022, the NSW Government has released the Local Government Design Review Panel Manual (PDF, 1 MB) to support a consistent approach to the way design review is conducted by local government.
Many Local Government Areas across NSW have established Design Review Panels (DRPs) to advise and support assessment teams to deliver better outcomes for their communities.
This manual provides clear guidance to councils, panel members, applicants and design teams on what is involved and expected during a local government DRP process.
Developed following consultation with local government, industry and communities, the manual supplements existing guidance to provide consistent advice on best-practice procedures for design review panels. It is not intended to impact existing Apartment Design Guide review processes.
Councils can contact Government Architect NSW regarding assistance establishing their design review panels by emailing [email protected]
Design Competition Guidelines
Design competitions are a well-established process used nationally and internationally that can bring a high quality of design thinking and innovation to a project.
The NSW Government has released updated Design Competition Guidelines providing practical, consistent, clear and fair advice on how to plan, deliver and participate in design competitions.
These guidelines replace the Director General’s Design Excellence Guidelines (Department of Planning 2011) and give industry and local government clarity on best practice, expected processes and outcomes when carrying out competitive design processes required by an environmental planning instrument.
Draft guidelines were exhibited in 2018 for public consultation and were trialled across over 40 projects seeking feedback from key stakeholders prior to finalisation. View the full package that went to exhibition and submissions received.
Frequently asked questions
These guidelines apply in areas where a competitive design process is required under an environmental planning instrument and the relevant instrument requires ‘a competitive design process to be carried out in accordance with the Design Competition Guidelines’. The Design Competition Guidelines will not apply in the City of Sydney, where the current Competitive Design Policy will remain active.
You must use the guidelines for developments where the relevant environmental planning instrument calls for a competitive design process under the Design Competition Guidelines. The Design Competition Guidelines can also be used as a reference to inform voluntary and non-statutory competition processes.
No. Requirements to undertake a competitive design process are contained within environmental planning instruments.
Exemption provisions are contained within environmental planning instruments. The Design Competition Guidelines provides guidance on a clear and consistent process for the consent authority and applicant when considering a request for an exemption.
The Design Competition Guidelines has no impact on when development bonuses apply because that information is specified within environmental planning instruments. In some instruments, you must carry out a competitive design process in accordance with the Design Competition Guidelines before the consent authority can grant a bonus.
The Design Competition Guidelines has established clear responses to stakeholder feedback received in 2018, including:
- revising competition types – there is a clear 5 step process for all project scales
- clearly describing the roles and responsibilities of participants
- explaining endorsement authorities for key elements of process
- allowing an employee of the applicant organisation on a 5-person jury
- clarifying the role of reference designs
- further explaining and defining design integrity processes
- clarifying the role of design integrity panels and their relationship to planning assessment.
Case studies
The Design Competition Guidelines have already been used to inform the design competitions for developments in NSW, including:
For Design Competition Guidelines information, email [email protected]
