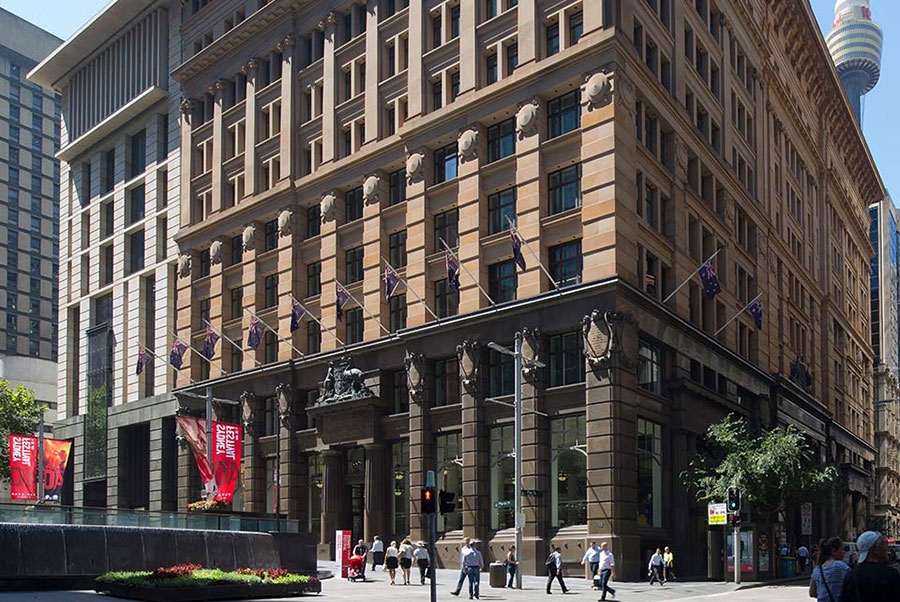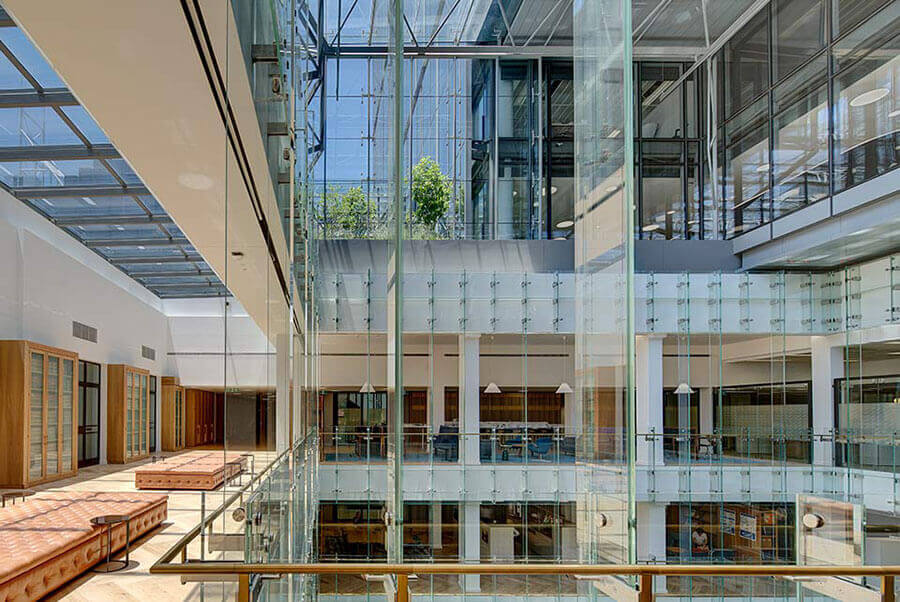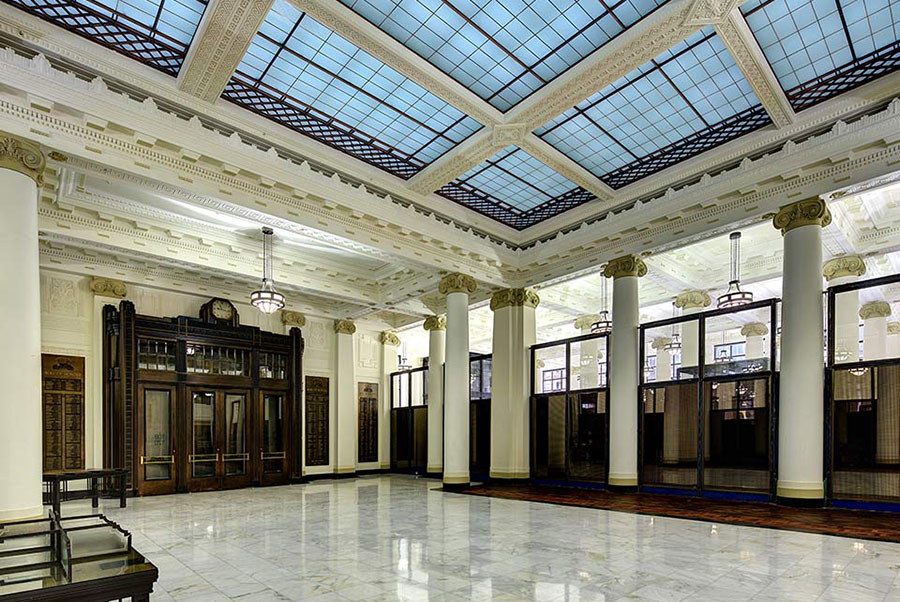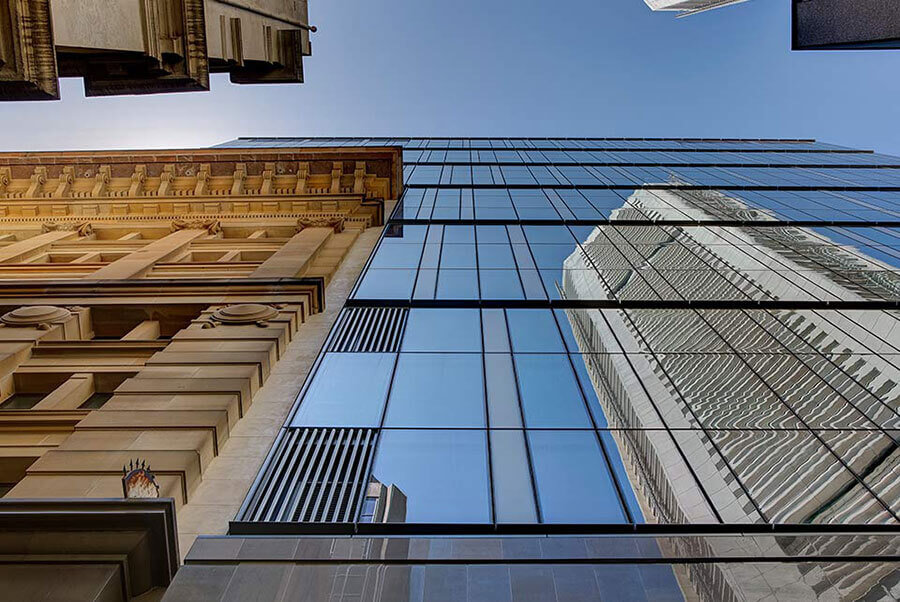Starting with a heritage restoration to renew the value of an important city site
The former Commonwealth Bank “moneybox building” has been restored and redeveloped in a heritage-led urban renewal project. Contemporary commercial spaces have been added to the site, rejuvenating a large section of Martin Place and re-affirming its status as the commercial and civic heart of Sydney’s CBD.
This successful development was guided by 2 imperatives: retain the place’s significant heritage fabric and provide high-quality commercial office and retail space that meets contemporary expectations. The project involved retaining original fabric and spaces while adding new work that complements the original buildings and creates an integrated whole.
The architects and owners were guided by the detailed documentation of the site’s heritage buildings. They set out to revive their significant features, which had been modified or obscured by later works. The project has restored and improved the building’s once grand spaces. The addition of a new office tower adds a significant volume of overall floor space, while contributing to the urban design of the surrounding streets.
The project has turned the constraints often associated with heritage buildings into a commercial asset through the provision of contemporary space, suitable for the 21st-century tenant, which also reveals, celebrates and reinterprets the original architecture.
Australian Institute of Architects 2016 National Architecture Awards, jury citation.

Building an icon of wealth and stability
The iconic Commonwealth Bank on the corner of Martin Place and Pitt Street was built in 1916 as the bank’s head office.
The building was state-of-the art at the time of its construction. It was the first fully steel-framed building in Sydney and featured a central light well to provide natural light and ventilation. It had a high level of internal and external finishes and details, including external trachyte facing on the first 2 floors and sandstone on the 8 floors above. Its lavish interiors included an extensive marble-clad banking chamber and timber-panelled executive levels.
It acquired its nickname in 1922 when a promotional moneybox in the shape of the building was distributed to school children. So widespread and popular was the campaign that the building is still known today as the ‘moneybox building’.
The building was extended in 1933 along Pitt and Rowe Streets with an effectively seamless addition, replicating and extending the structure of the original. In 1968, a further building was added to the east along Martin Place.
The ground-floor banking chamber was spacious and extensively decorated to convey the bank’s wealth and stability. Much of the chamber’s coffered plaster ceiling, marble floor, ionic columns and bronze detailing from 1916 and 1933 are still intact.
Other relatively intact spaces in the building – with marble, timber panelling, parquetry and terrazzo finishes – include the safe deposit vault, Pitt Street lift vestibules, the first-floor governor’s suite and the ninth-floor dining room with its vaulted lantern roof.
Playing an important role in Sydney’s history
Together, this group formed an important part of the significant sandstone buildings that characterise Martin Place and served to establish it as Sydney's premier civic precinct. The site is of national and state significance as the first building for the Commonwealth Bank in Sydney. It was an important representation of the federal government.
At the time of its construction, the bank building was one of the most important office spaces in Sydney and symbolised the financial security of the country. Established before the development of Canberra, the building housed the governor-general and prime minister's Sydney offices in its upper levels and was the site of many significant national events. The prime minister retained offices there until the 1980s.
The building and its context within Martin Place and the adjacent Rowe Street are listed as heritage items by the Council of the City of Sydney.
Losing character over time
As a result of progressive changes over the decades, much of the original fabric and grand character of the early spaces was lost or obscured. From the late 1970s, most of the interiors above the banking chamber were progressively adapted and redecorated. This included filling in the light wells and building false walls, floors and ceilings to conceal services. This resulted in an unwieldy floor plate, poor circulation and inadequate natural light.
The banking chamber had been divided and carpeted and fitted out with automatic teller machines. Its original decorative laylight (glazed part of the ceiling) had been removed and replaced with simplified artificial lighting.
When the Commonwealth Bank announced its intention to vacate the building in 2005, a search for new tenants began. However, the building had become so compromised by successive modifications that it needed substantial reworking to attract suitable tenants.
In 2011, the bank vacated the building, relocating its head office to Darling Park.
Undertaking a major redevelopment
Between 2011 and 2015, the building was comprehensively restored and refurbished for premium-grade office rental. In 1916, the building had set a new benchmark for office design, and the renewal project took those qualities as its driver for a comprehensive redevelopment of the building and its later additions.
A clear understanding of the significant relationships, spaces and fabric of the existing buildings governed the project. Tanner Kibble Denton Architects had identified these features in its detailed 2009 conservation management plan, which the City of Sydney and the Heritage Council of NSW endorsed.
The works comprised the restoration of the historic buildings, the demolition of the 1968 addition and the construction of a new commercial tower set back from Martin Place that cantilevers over the heritage buildings.
The renewal project has removed unsympathetic layers of site development and internal fit-out. It has reinstated and reactivated original features to provide visual connections, natural light and circulation spaces suitable for contemporary commercial interiors.
The site has returned to being a state-of-the art commercial development, adapted in response to 21st century expectations of the quality and sustainability of working spaces.

Reinstating significant historical features
Several historically significant spaces have been painstakingly restored, including the 1916 bank governor’s suite of offices, the 1933 bank manager’s offices and the large dining room, which was set up as the official tally room for Australia’s first televised federal election in 1958.
The imposing ground-floor banking chamber has been restored and adapted to accommodate a high-end retail tenant, using detailing and finishes that minimise impact on the original fabric. The chamber’s laylight has been reconstructed according to its original design. This is lit by a new light-filled atrium above that rises through 11 levels to bring natural light into the building’s refurbished interior.

New lifts have been installed in a modern interpretation of the 1933 lightwell, with glass floors and walls that admit sunlight to the lowest floors.
Adding floor space to make the development feasible
New development comprises a low-rise tower, which replaces the 1968 extension, and a new commercial tower at the rear of the site. This provides an extra 8,000 m2 of commercial space without impacting the original 1916 or 1933 buildings.
‘Without the additional floor space created as a result of the construction of the new tower, the project would not have been commercially feasible. However, the age and heritage significance of the 100-year-old original structure provided a unique challenge to the development team: how to build a new tower over an existing building while imposing no permanent load on the existing structure. This structural challenge was questioned at every value management meeting until the team found a creative solution that met development application conditions and worked within the site’s constraints.’
TKD Architects
Using an innovative cantilever structure
The solution to adding new floor space was to build a new 20-storey tower at the rear of the site, with a large portion of the top 10 floors cantilevered above the 1933 building. This is an ingenious one-off structural solution that applies no additional load to the older building below. The tower is set back. This allows light into the central light well of the older building, avoids interfere with the Martin Place streetscape and views to the Cenotaph and doesn’t cause overshadowing. At the street level, the structure is stepped in to avoid adding extra load to the underground railway.
The design of the new tower also adds low-scale commercial spaces to the south, facing Rowe Street, making an important contribution to the City of Sydney’s urban renewal program for CBD laneways.
Respecting the public domain
The significance of the project’s context presented numerous challenges that have been resolved through the addition of the recessive and finely detailed tower.
The tower’s new Martin Place facade draws from the proportions and palette of the original bank building and is faced in sandstone and trachyte salvaged from the demolition of the 1968 extension. Alongside the 1916 original, its presence is understated, particularly at street level. Its main bulk, limited to an addition of 10 levels above the original buildings, is set well back from Martin Place.

The tower is also sensitively proportioned to respond to the urban context of adjoining Rowe Street and the MLC Plaza. It provides new pedestrian links through the site, reinvigorating Rowe Street and helping to reactivate the public domain. Although it replaces the former masonry wall adjoining the MLC Plaza, Josef Albers’ large-scale public artwork, Wrestling, has been reinstated and incorporated into the new glazed facade.
Making a strong commitment to environmental sustainability
Sustainability was an overarching objective at all phases of the design and construction. This applied to both the adaptive re-use and upgrading of the historic buildings and the construction and operation of the new tower. A central focus was reducing energy consumption by preserving or recycling existing structures.
The building has obtained a 5-star National Australian Built Environment Rating System Energy Rating and a 5-star Green Star Design rating. Provisions have been made for upgrading to 6-star Green Star rating, including a possible trigeneration (combined cooling, heat and power) system and blackwater treatment plant.
During construction, 95.7% of total demolition and construction waste was recycled. Retaining the 1916 and1933 building and the facade cladding of the 1968 portion reduced the need for new steelworks, saving 5,800 t of greenhouse gas emissions. Materials salvaged from the building – such as trachyte facade panels, timber doors, marble panelling and redundant light fittings – were incorporated into the new design wherever possible.
The structure of the new tower was designed to minimise the steel required. The tower has integrated chilled beams, and its glazed north facade has been designed as a ventilated double-skin that reduces the heat load. High-performance glazing has been used on all new windows, and existing windows have been upgraded to improve their thermal performance.
Awards
- 2018 UNESCO Asia Pacific Awards for Cultural Heritage Conservation: Award of Merit
- 2017 Property Council Awards/Rider Levett Bucknall Awards, Winner: Australian Development of The Year, Best Office Development, Best Sustainable Development – Existing Building, and NSW Development of the Year
- 2017 International Federation of Consulting Engineers (FIDIC) Awards: Award of Merit
- 2016 Australian Institute of Architects (AIA) National Awards: National Commercial Architecture Award, National Heritage Award; AIA NSW Awards: Lloyd Rees Award for Urban Design, Commercial Architecture Award, Greenway Award for Heritage Architecture
- 2016 National Trust Heritage Award for Adaptive Re-use
- 2016 Urban Taskforce Development Excellence Awards: Urban Renewal Development
- 2016 Urban Development Institute of Australia (UDIA) Awards: President’s Award; UDIA NSW Awards: Excellence in Commercial Development
- 2016 Engineers Australia NSW Division, Winner: Excellence Award – Building and Structures
- 2016 Australian Structural Institute Steel Excellence, National Winner: Buildings – Large Projects
- 2016 Consult Australia Awards for Excellence, Winner: Design Innovation
Lessons learnt
A detailed conservation management plan established the significance of the buildings and their components and identified detailed policies for the ongoing conservation and management of their significance. This document guided the project through its design, development and approval processes. In this way, all parties could identify the site’s opportunities and constraints and maximise its potential on that basis.
The site’s owners recognised the building’s heritage values as integral with its commercial values. This resulted in a comprehensive investment in revealing and repairing original fabric and the acceptance of the loss of floor space in order to reintroduce the atrium, thereby increasing the overall amenity of the development’s interiors. The building’s heritage qualities informed the new work, with high-quality materials – including sandstone, trachyte, glass, bronze and copper – used for new elements.
