Creating a new suburb with a core of historical buildings and landscape
The heritage-listed former Lidcombe Hospital site has been converted into an award-winning, master-planned residential precinct, “Botanica”, with heritage conservation and new development proceeding over a number of stages since 2006.
The heritage buildings and landscape have been repurposed, but through careful design and interpretation, the site’s significance as a hospital that provided innovative health care for more than 100 years can still be appreciated.
Botanica is now a 750-dwelling residential subdivision, covering 44 ha of the former hospital site. Within that, a core heritage precinct of 7 ha containing a range of significant buildings and spaces has been adaptively re-used for residential, commercial, and community uses, forming the heart of the new suburb.
As well as its many historic buildings, the site’s roads, paths, and circulation spaces were identified in the conservation management plan as important parts of the place’s history. As a result they have been retained in the new development and form some 7 ha of parklands, cycleways, and walks, which are now valued assets.
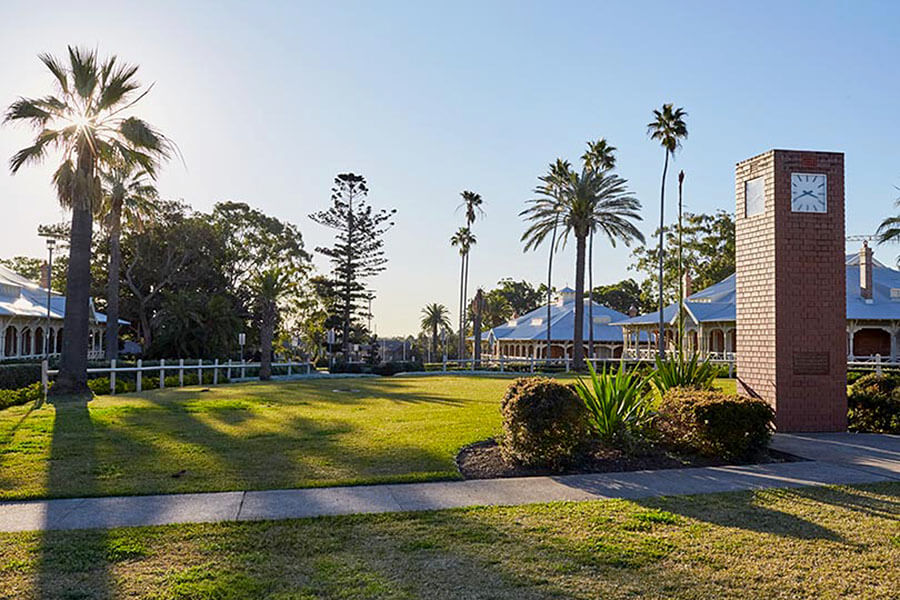
Preserving the site’s history
The site of the historic Rookwood Asylum, and later Lidcombe State Hospital, is listed on the NSW State Heritage Register due to its outstanding significance in the history of health care in NSW. It was the site of a number of significant advances in health care, looking after the aged and infirm for over a century (1893–1995). Closing in 1995 the site was then repurposed as the Media Village for the 2000 Sydney Olympic Games, providing short-term accommodation for approximately 5000 visiting journalists.
The heritage precinct contains an exceptional and rare collection of fine, intact architecture of the Victorian, Edwardian, interwar and 20th-century periods, designed by leading colonial, government and private architects including James Barnet, Walter Liberty Vernon, and Ken Woolley.
The site planning and landscaping are also significant, representing 19th century innovations in health care that were advanced by Florence Nightingale. According to these principles, as an aid to treating and caring for patients, hospital and asylum buildings should be surrounded by gardens, and the buildings should be designed to provide natural light, ventilation, and climate control.
By the 1990s the site was superfluous to the Health Department’s needs and was sold into private ownership for redevelopment as housing.
At an early stage in the redevelopment process, the owner and developer Frasers Property Australia nominated the heritage precinct for inclusion on the NSW State Heritage Register thereby ensuring greater community awareness and expert scrutiny.
Using a master plan to balance conservation and new development
The heritage-listed site underwent a stage of master planning, with the aim of balancing the parts of the site identified as needing to be retained with spaces available for redevelopment.
Conservation of the entire site followed an innovative two-tiered conservation management planning process with the master plan informed by an overarching conservation management plan (CMP) and archaeological zoning plan. The CMP defined the appropriate heritage curtilage for the heritage precinct, determined the locations for new development around its periphery, and set out principles for protecting the settings of individual elements such as the Superintendent’s Residence.
Specific elements conservation policies were then developed to provide detailed guidance for the conservation and adaptive re-use of individual buildings, groupings, landscape, and roads.
The key driver in this work was that the functions of the hospital should remain visible and able to be appreciated even when the site transitioned to a new use. As a result the historic core and the hospital’s key roads and paths were prioritised for retention while areas of lesser importance were designated for new development.
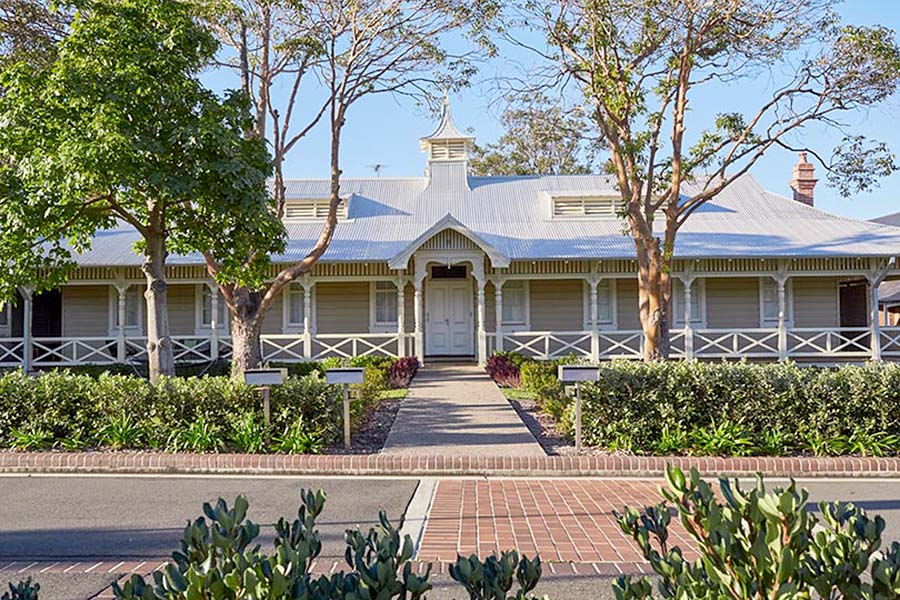
Adapting the historic core
The core of the heritage precinct is the Village Green, once the centre of the hospital’s administration and the location of its most significant buildings. Surrounding the Green are nine pavilion wards designed by Walter Liberty Vernon with wrap-around verandahs and decorative timber features, and the 1887 two-storey former Superintendent’s House, designed by James Barnet.
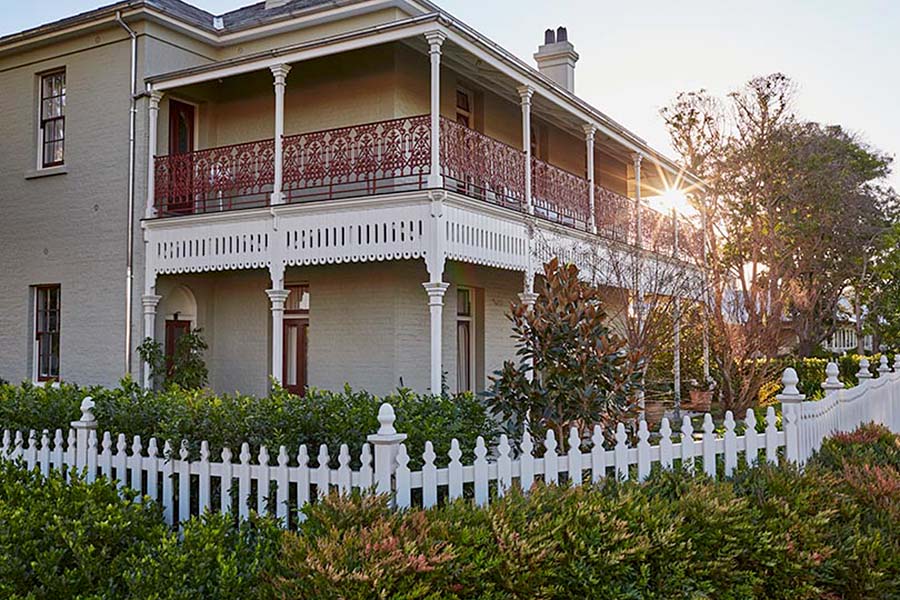
The heritage-listed pavilion wards have been redeveloped as “The Gallery” residences, and the Superintendent’s House has been redeveloped as “The Manor”. These dwellings now form part of the unique features within the wider development.
Converting the hospital buildings into residential dwellings posed numerous design challenges, such as providing open-plan living spaces while maintaining the unique character of each building.
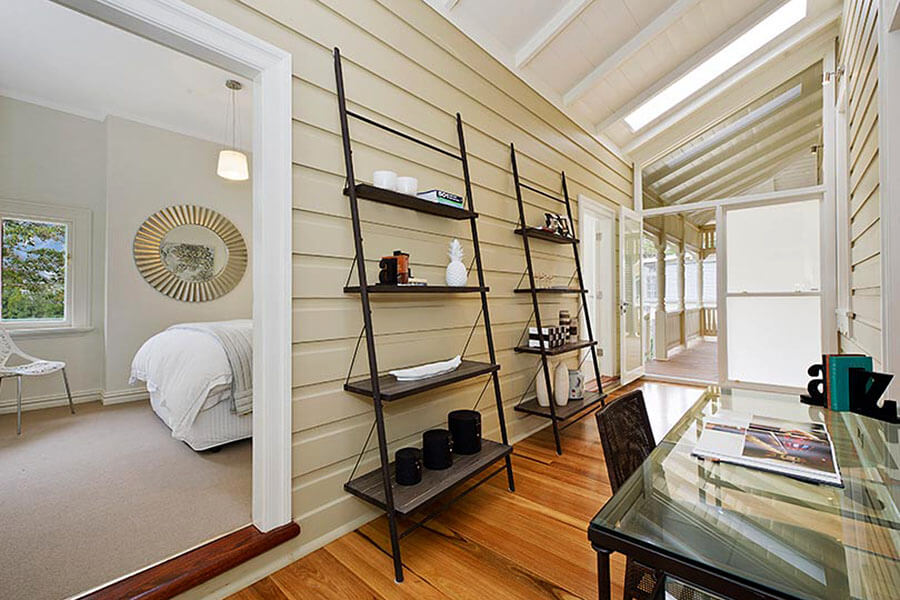
Outdoor areas were similarly challenging, requiring historic landscapes to be integrated into the public realm without detracting from their historic character.
Other significant buildings within the heritage precinct have been adaptively re-used as a childcare centre, church (former hall) and as retail and commercial properties, replicating the once active community hub within the hospital which originally housed a bakery, stores, and other hospital functions.
The unique qualities of the site continue to be a selling point for the residential development.
Assessing and repairing the heritage fabric
Restoration of each building began with a detailed site assessment to identify the work required. Layers of later fabric were removed, including asbestos, and then the original fabric was made good and re-used where possible.
Heritage trade specialists were engaged to undertake an extensive program of restoration and repair works. Timber floors and windows were retained but they needed extensive work to repair past damage, including salvaging and reinstating float glass from other buildings on the site.
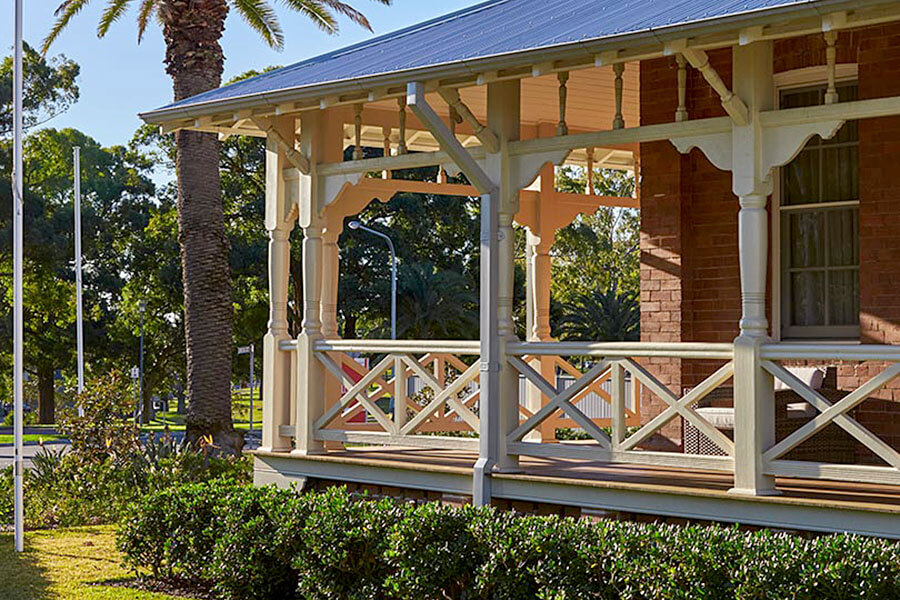
Conserving the open space network
The site master plan identified that many of the original roads, pathways, and historical connections between the various elements should be retained as a way of understanding the historical functioning of the hospital. The result is that 1.4 ha of parkland has been dedicated to council, now incorporating cycleways and a heritage trail with interpretation hubs and element-specific signage. Other important parts of the original hospital landscaping, like the entry drive lined with hoop pines and phoenix palms, have formed prominent components of the redevelopment.
The new landscape design involved adapting the former hospital grounds to new public uses that are viable and of a high quality while retaining trees and addressing watershed issues. This included limiting the choice of new materials used in public spaces, such as parks and playgrounds, to those that respond to the site’s historic character.
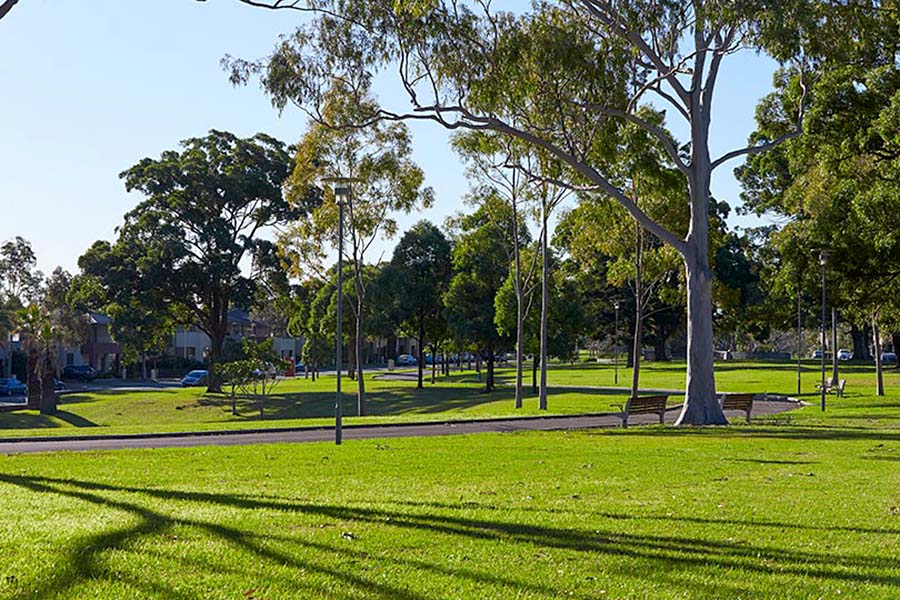
Celebrating heritage features as valued assets
Redevelopment of a site of this scale, and with such a complexity of components, posed enormous challenges that have been resolved by a collaborative process of assessment and progressive development. The significant buildings have been retained and sensitively adapted for new uses, and significant landscape spaces repurposed as public open space. The result is a residential precinct that celebrates its heritage features as assets within the new development.
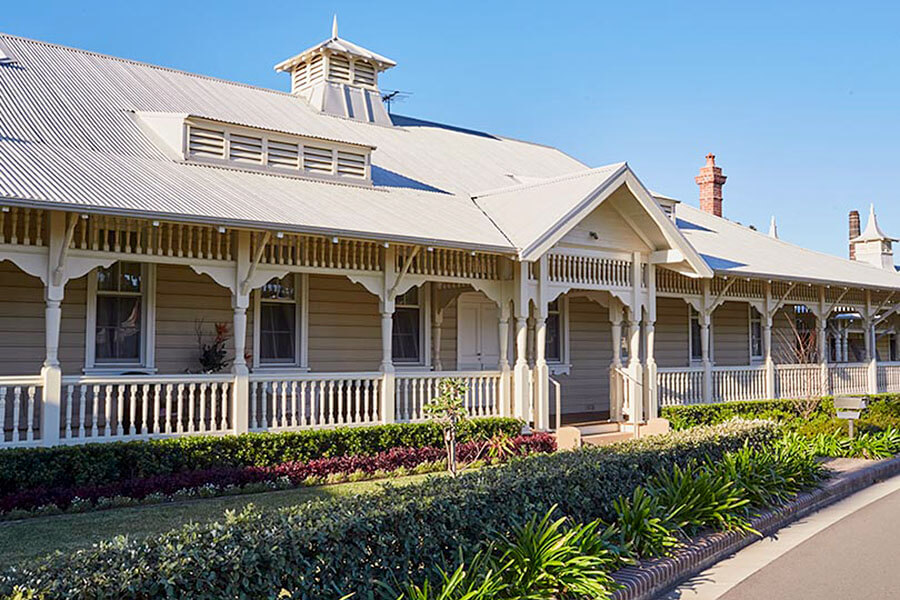
The faithful conservation and successful re-use of the Superintendent’s Residence and Vernon wards as prestigious dwellings represents best practice in adapting a component of a dilapidated brownfield hospital complex into a high-quality residential precinct which retains the key heritage values, interrelationships, and settings of the place and interprets them for future generations.
GML Heritage
