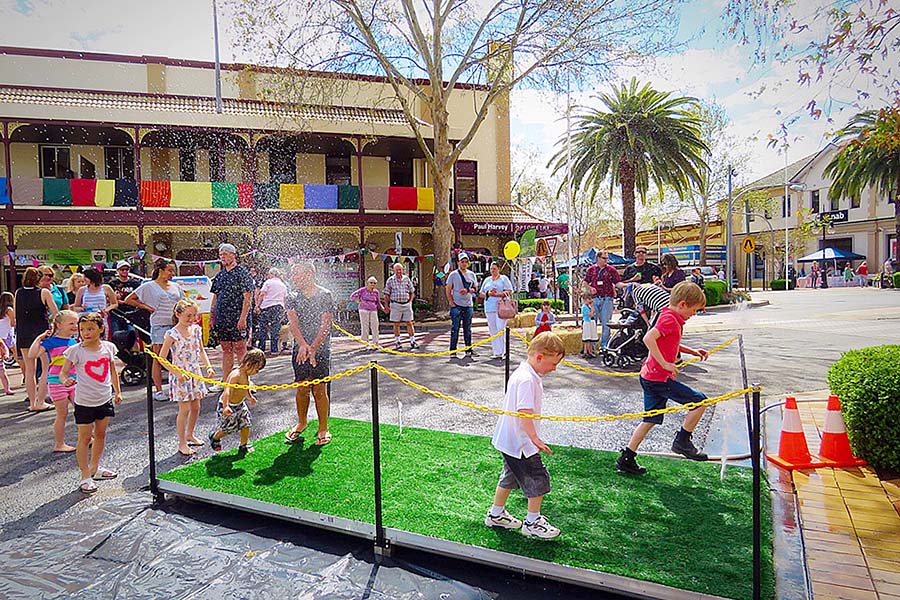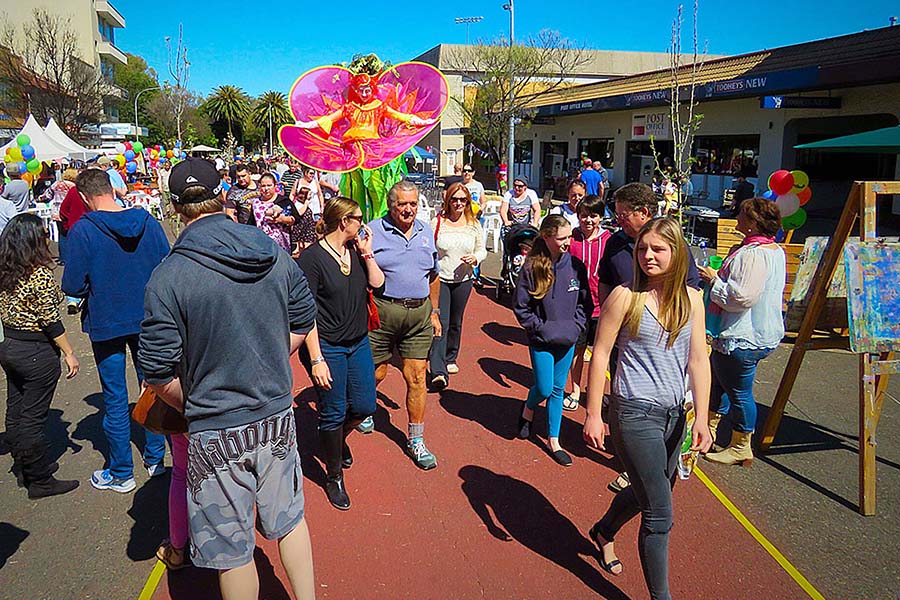Staging a pop-up festival to engage the community
Tamworth Regional Council has found a successful way to test design options with the local community – hosting a pop-up festival to mock up ideas for a street upgrade.

Following a series of successful urban design projects that focused on Tamworth’s main street, the council has now improved two other important public spaces – Fitzroy Street and Bicentennial Park – linking the town’s central streets to the nearby river and parkland.
Providing the backdrop for a range of activities
A shared council and community vision for Fitzroy Street and Bicentennial Park imagined these places as a “blank canvas” providing the backdrop for a range of events and activities. These include noodle markets, jazz concerts, an open-air cinema as well as overflow activities during the annual Tamworth Country Music Festival.
Community input into this urban design project has resulted in a new shared zone for pedestrians and cars, a public plaza with one-way traffic movement, and space for some on-street parking. For flexible use of these areas, the kerbs have been removed to create continuous paved surfaces for staging community events and displaying public art.
Collaborating with the community
This project is a good example of a collaborative design process, demonstrating how local councils and communities can work together to improve the quality and design of their public spaces. The project also acknowledges the importance of the public domain for the town’s sense of place and wellbeing.

Festival goers were invited to vote for their preferred design. Afterwards there was an online exhibition of the options, and public comments were used to amend and refine the preferred design.

Introducing smart infrastructure
To provide flexible spaces and infrastructure for events, street furniture and street trees are now moveable, and smart street poles have been installed. The smart poles provide services including street lighting, wi-fi, CCTV, power supply for market stalls, as well as supports for street signage, banners, and festival lighting.
Drawing on a master plan
The bigger picture planning for Tamworth’s public domain has been guided by an ongoing and collaborative process that began with a master plan in 2008, and included design principles for the refurbished Fitzroy Street. The master plan has helped to ensure that incremental improvements to the streetscape have been endorsed by the community and well-received.
Lessons learnt
Innovative community engagement and novel approaches to design, aided by a master planning process, can give rise to a shared vision and ownership by the community and the local council.
