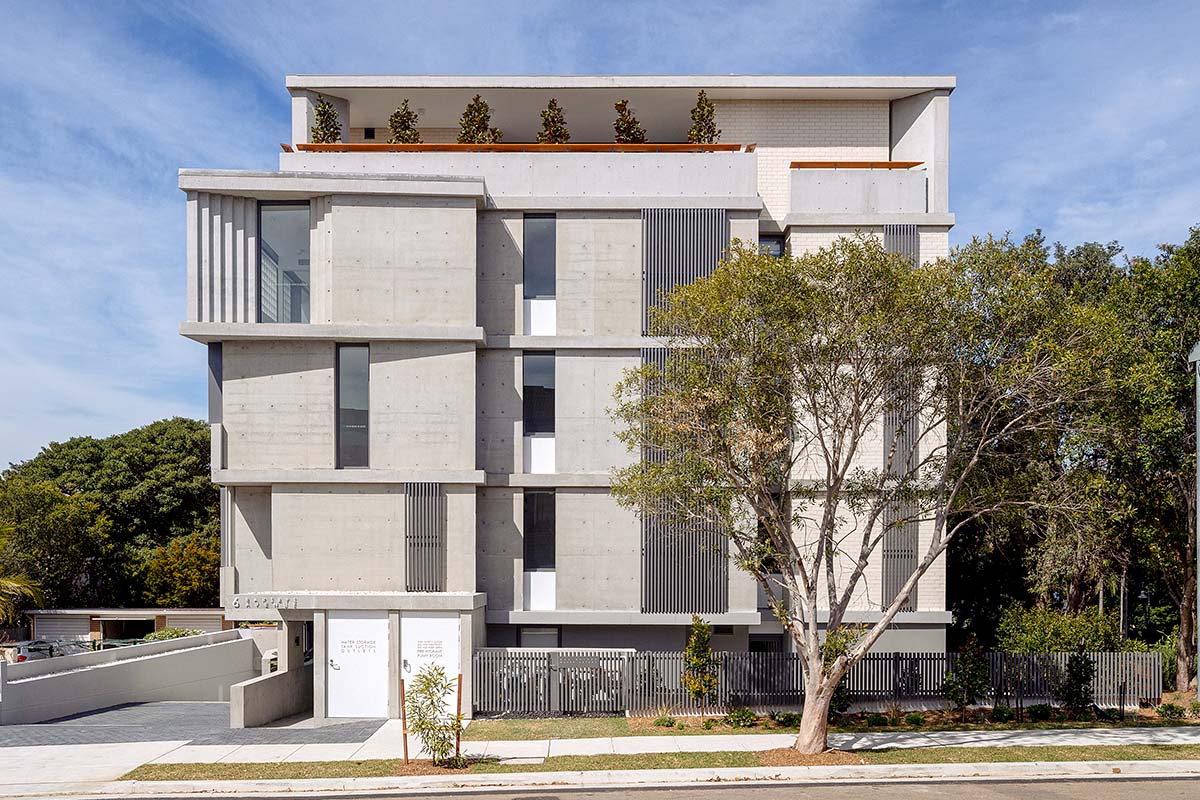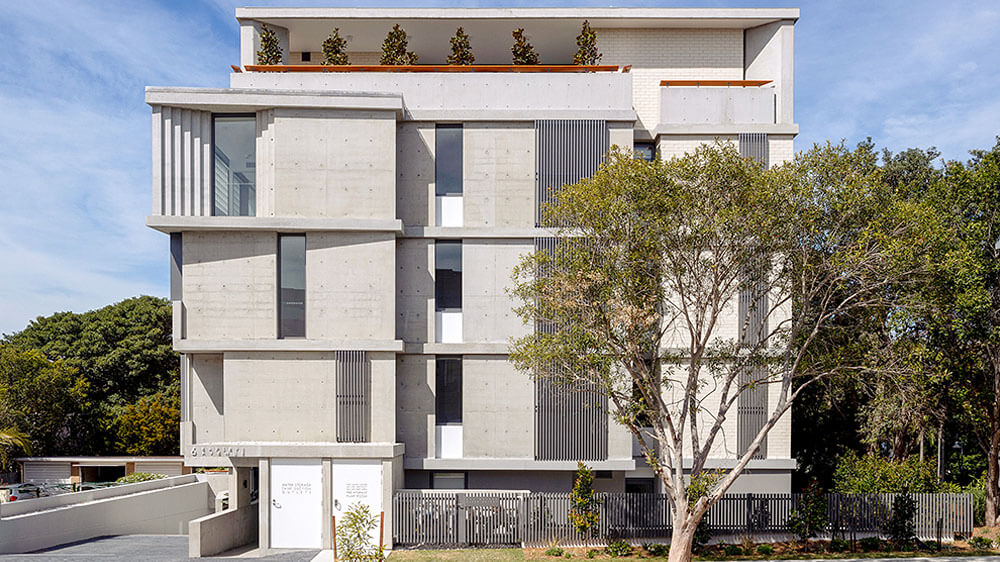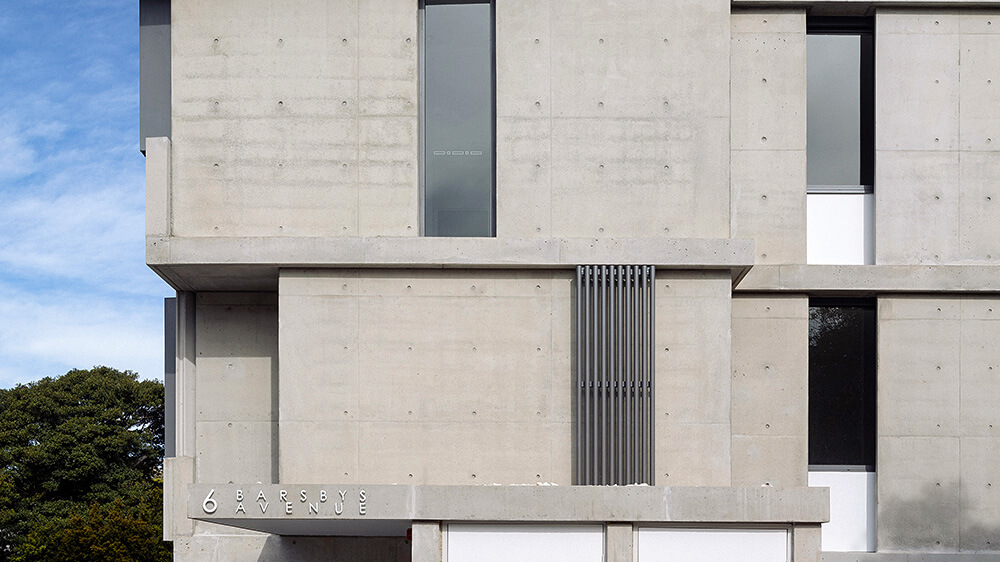The design of Barsbys Avenue Apartments is the result of a collaboration between Wendy Lewin and Candalepas Associates.
Situated in the residential area of Allawah, only a 6-minute walk from the station, this 5-storey development makes a strong and considered contribution to the streetscape. The scale is appropriate for its surrounding urban context and contributes to the future character for Barsbys Avenue. The project responds to the demand for inner-city living and ongoing, medium-density developments being built in the area.
Influences on the design
Site orientation, neighbouring buildings, street presence and the adjoining Joy Mead parkland have all influenced the design of the building.
The façades are well articulated and form a natural rhythm, using recesses and expressed material junctions. There is a play of shadows and light.
Internally, the built form offers high-quality living spaces for its occupants while improving the future character of the area. Natural light filters through the glass block walls in the façade into well-ventilated living spaces. Homes capture views of the adjacent park.
Visual interest and privacy
The choice of materials, colours and textures have been influenced by the surrounding environment. The development uses concrete, glass blocks and steel framing, paying special attention to the articulation and proportion of elements. On the human scale, fine steel detailing and glass block walls provide visual interest while maintaining privacy.
The material finishes respond to the residential nature of the area, providing a robust, contemporary design sympathetic to its context. The scheme demonstrates subtle variances in material tones such as the grey concrete banding against the white concrete façade, showing consideration for scale and articulation to the otherwise solid form.


