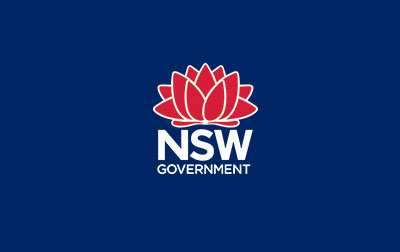Frequently asked questions – Central West and Orana Regional Plan 2041
Answers to frequently asked questions about the Central West and Orana Regional Plan 2041.

A sustainable and resilient place
Our plan to protect the Central West and Orana region’s environmental assets and build healthy and sustainable communities.

Delivering the Plan – Far West
Responsibility for implementing actions and monitoring the intended outcomes in the Far West Regional Plan is shared with our important regional stakeholders.

Central West and Orana Regional Plan 2041
The Central West and Orana Regional Plan 2041 will facilitate population growth by adapting to challenges posed by the climate, housing, and the economy.

Far West
The NSW Government’s vision for the Far West is to create communities that can adapt to change, supported by a diverse economy, the right infrastructure and an exceptional natural environment.

Making it happen – Central West and Orana Regional Plan 2041
Implementing the Central West and Orana Regional Plan 2041 and reporting on the progress and achievements.

Far West Regional Plan 2036
We’ve finalised a regional plan centred on a diverse economy, healthy environment and strong and connected communities.

Making it happen – Hunter Regional Plan 2041
Implementing the Hunter Regional Plan 2041 and reporting on the progress and achievements requires an infrastructure-first and place-based approach to future growth.

Frequently asked questions – Hunter Regional Plan 2041
Hunter Regional Plan 2041 frequently asked questions.

Connections – Hunter Regional Plan 2041
Our plan to improve rail, freight and public transport connections in the Hunter region and better connect communities to services.
