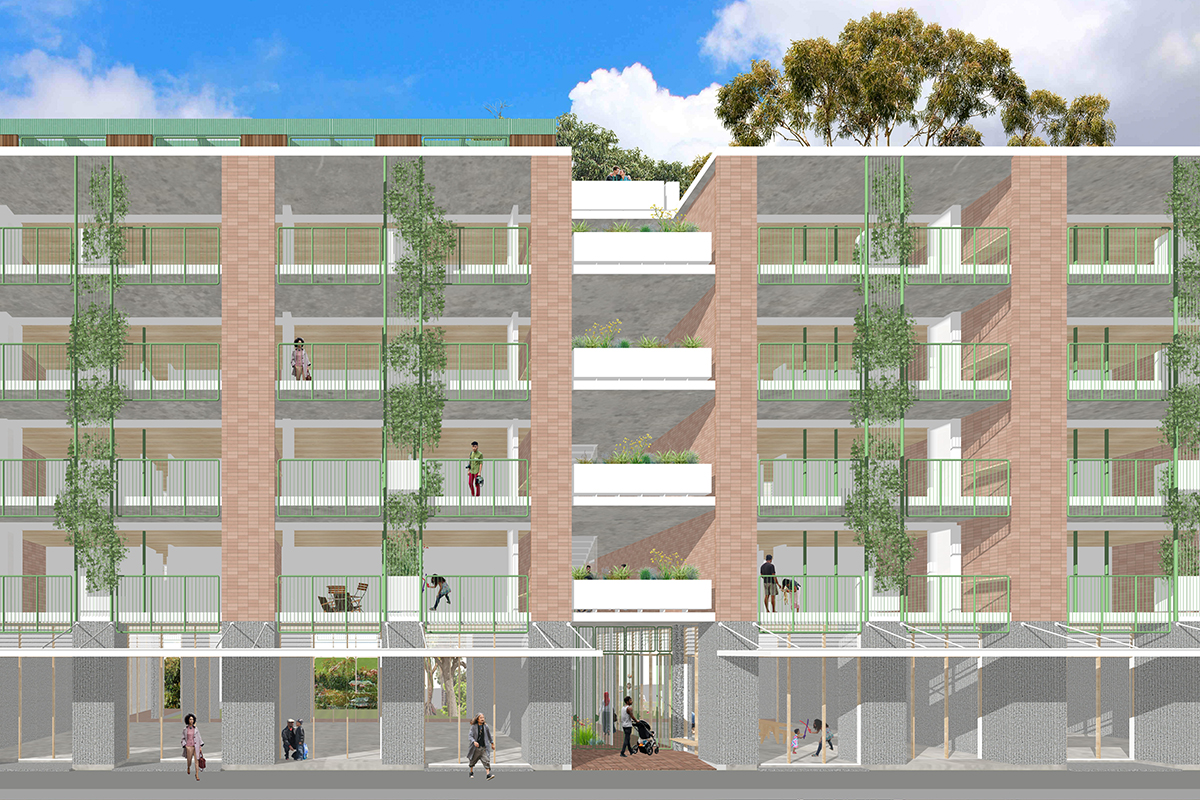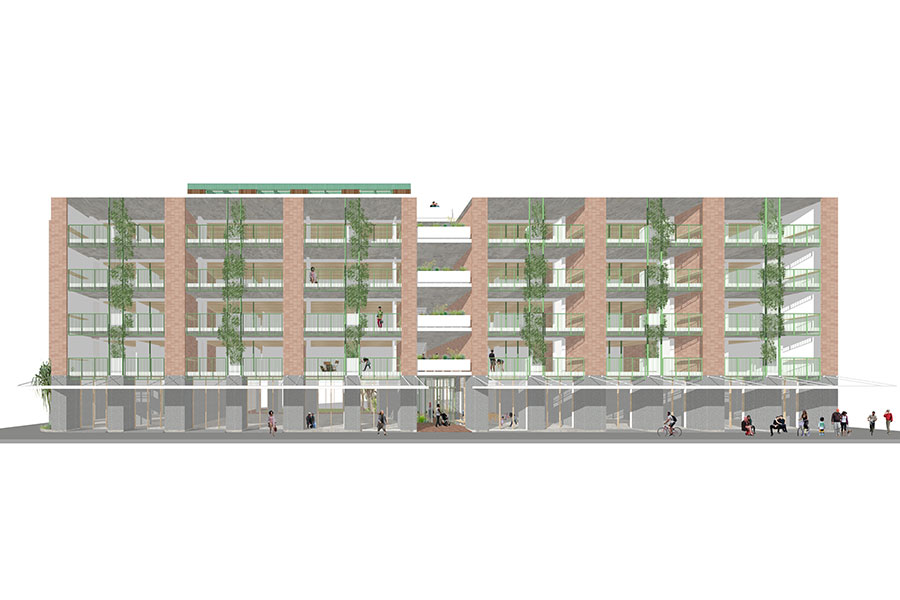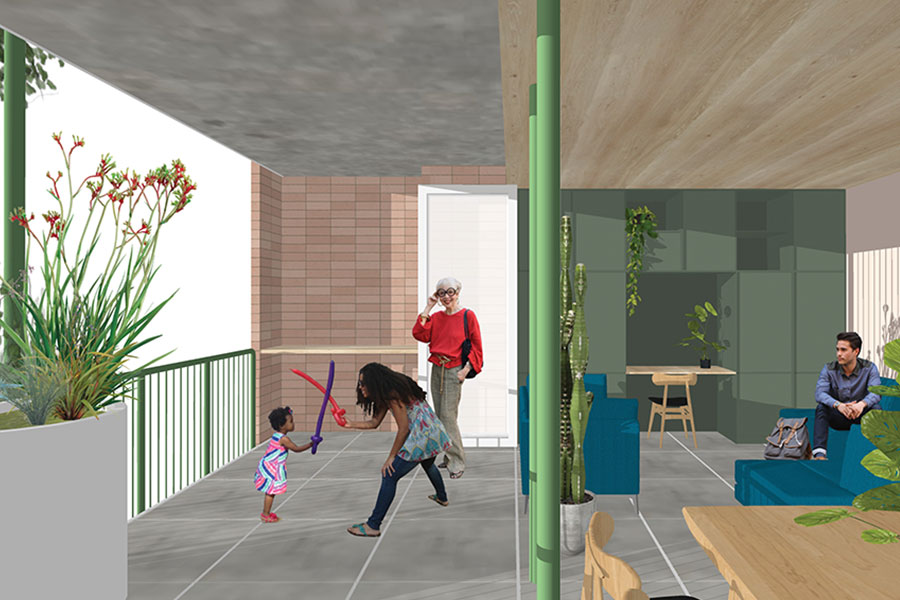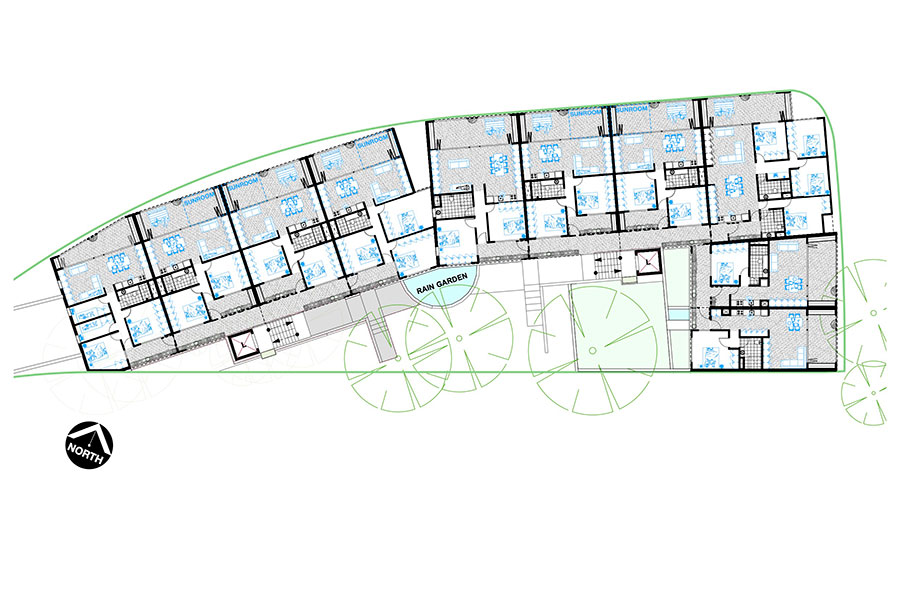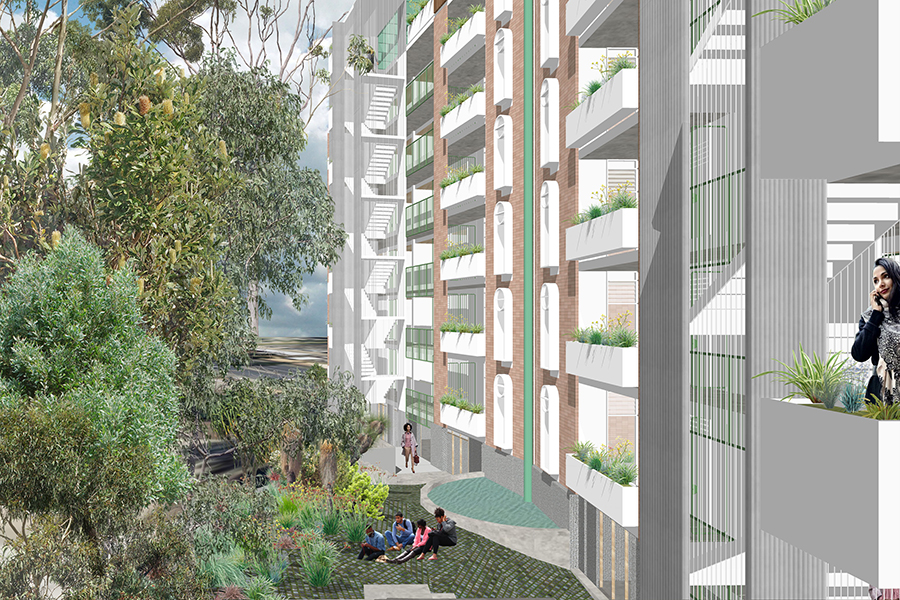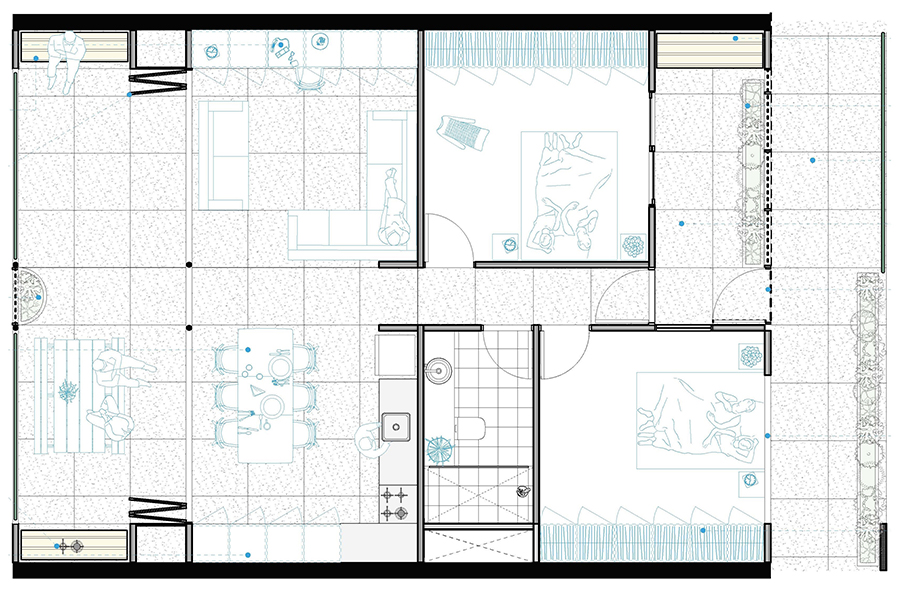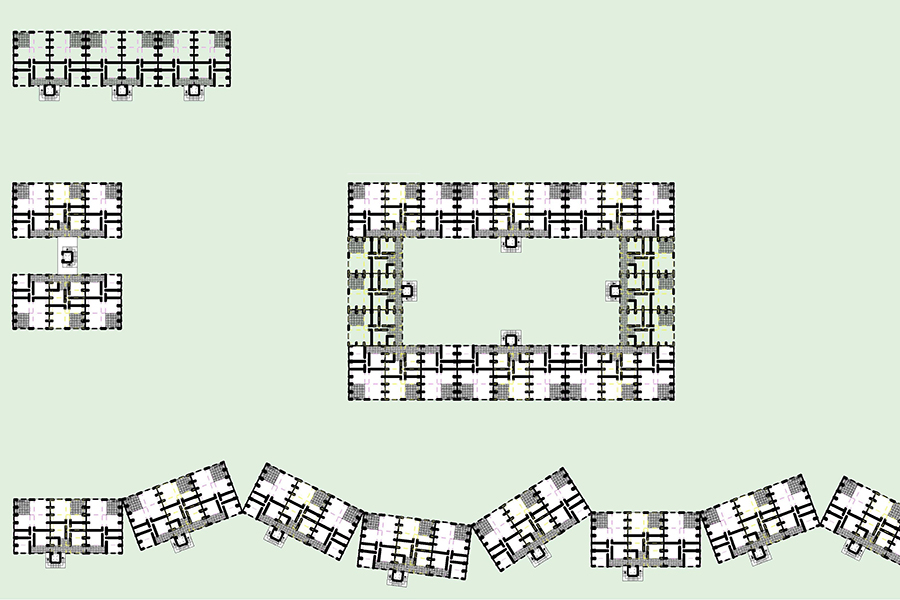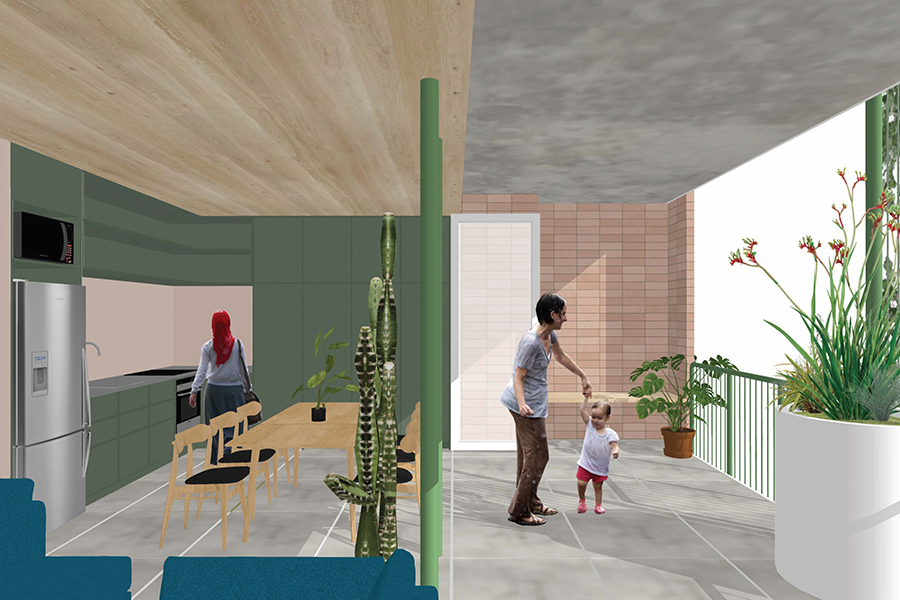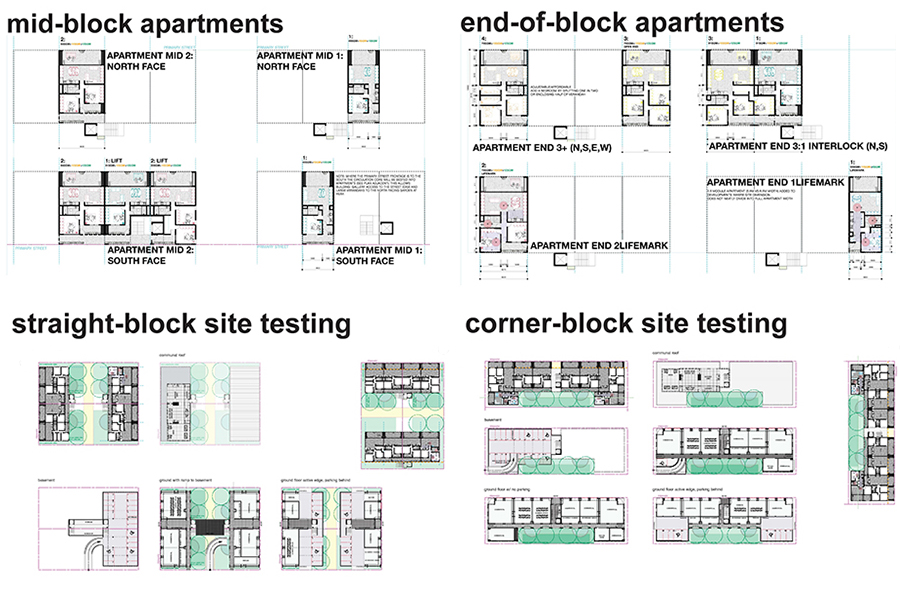Spacecraft Architects’ design creates spacious, open apartments with a strong connection to the outdoors.
Wide-aspect apartments will give residents greater sense of space, and there are a variety of different household configurations on every floor.
Roof overhangs wrap around the long sides of the building. Overhangs are a design feature that help keep the building cool and create shaded areas for people to sit or walk. There are ground-level gardens and rooftop social spaces, including a laundry and kitchen gardens.
The design creates a neighbourhood feel with varying privacy levels and shared spaces for social interaction.
Why they won
- Apartments plans are wide and spacious offering versatile living areas and balconies with excellent access to natural light and fresh air.
- Each apartment has a front porch, similar to a house.
- The design has a simple modular approach making the building of these homes very adaptable and cost-effective.
- The design thoughtfully balances public and private spaces.
