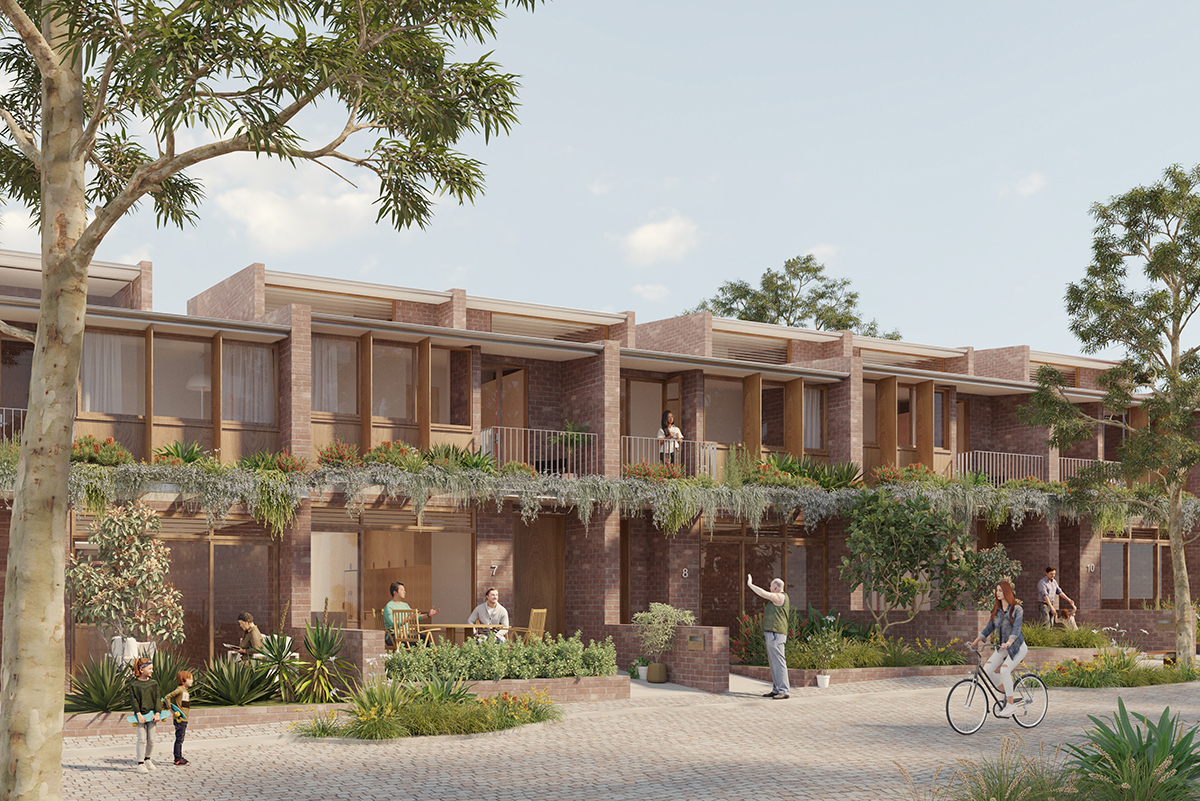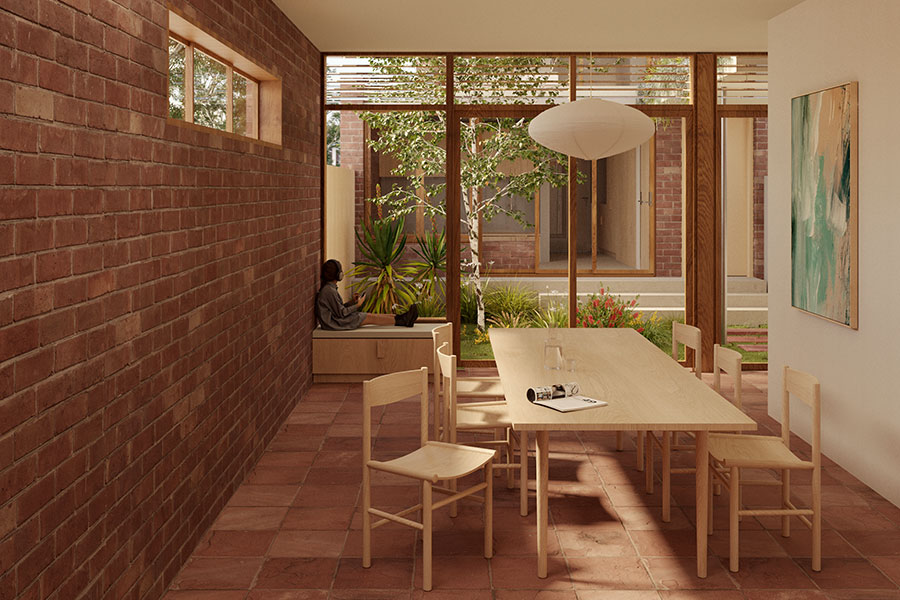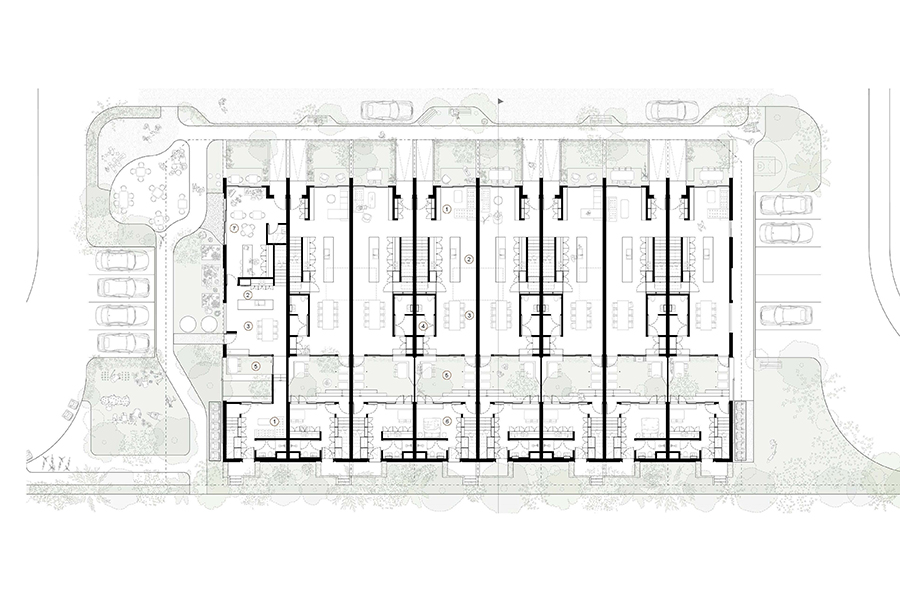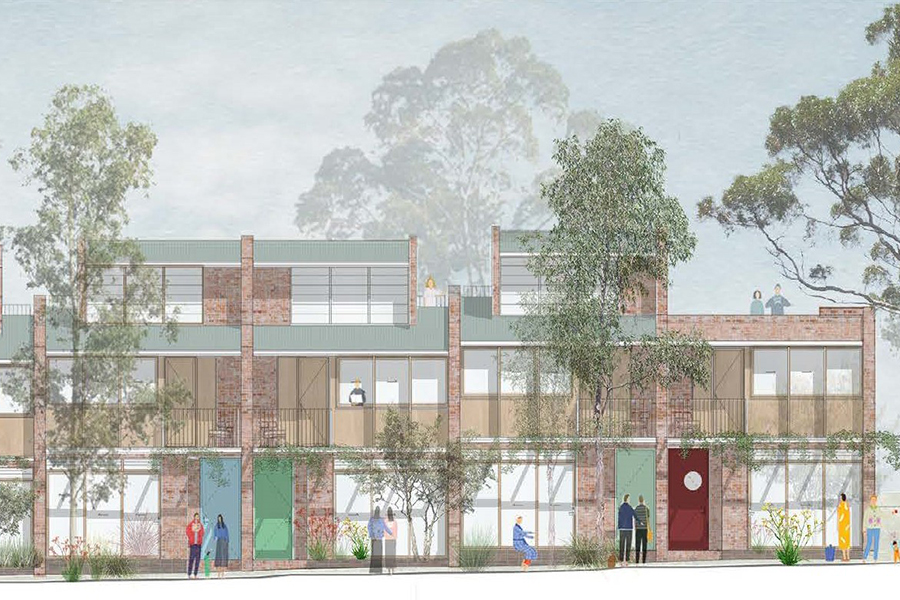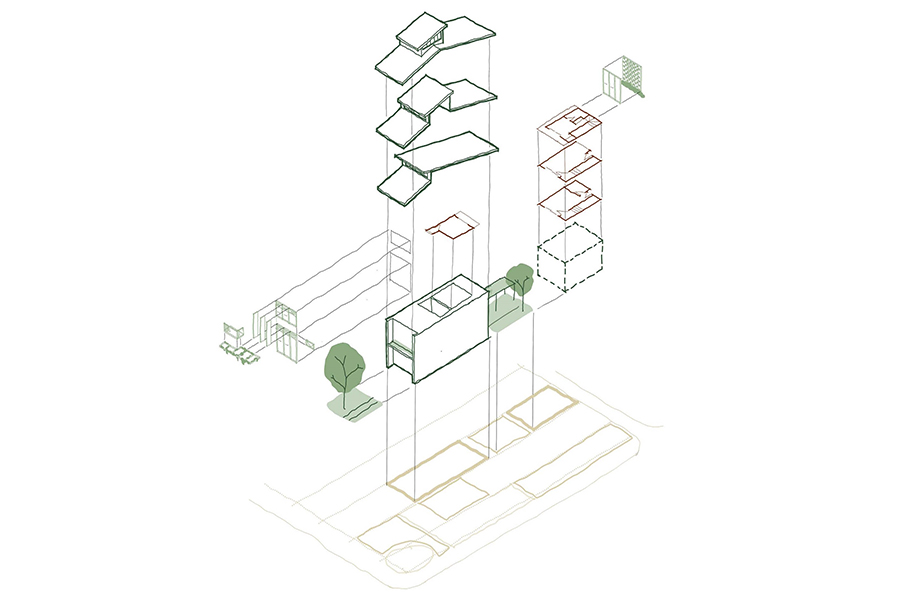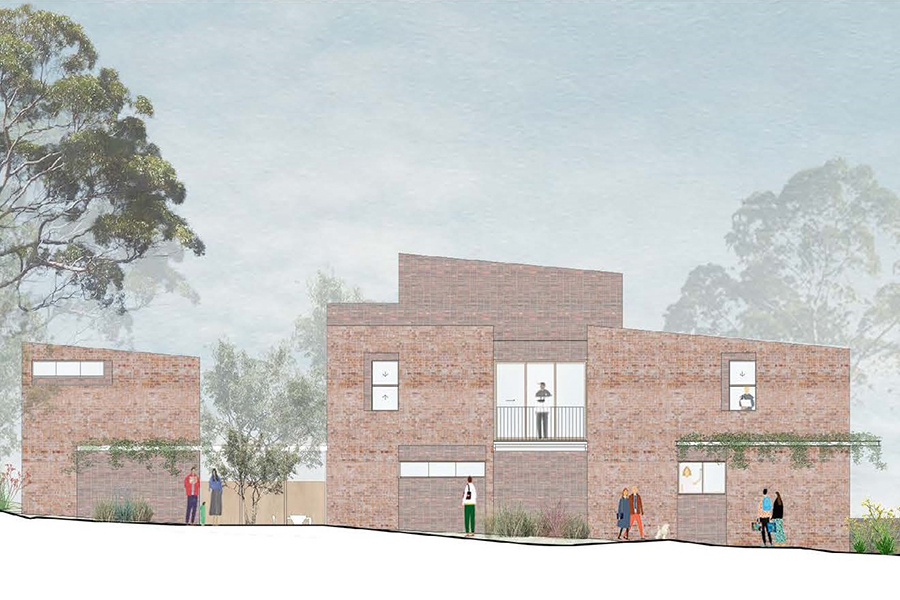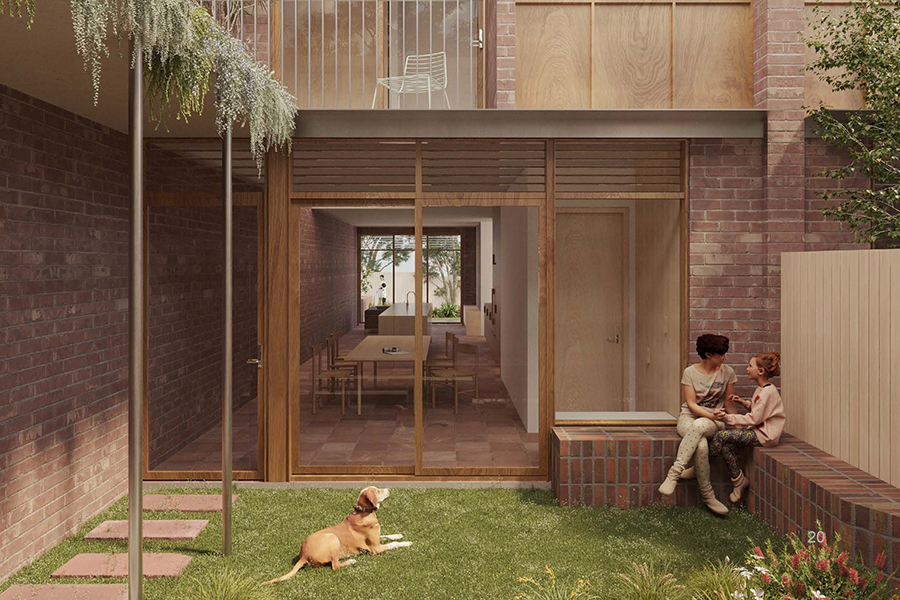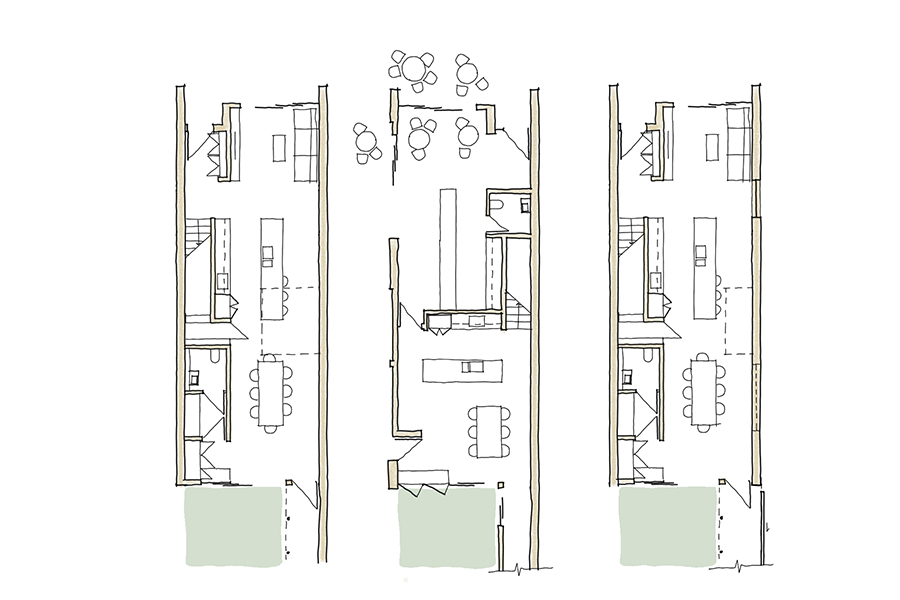The design features a dual-frontage terrace house, incorporating a flexible granny flat for future renovations.
It supports multi-generational living and allows people to stay in their homes as they age. The open-plan ground floors connect families while the upper floors create a variety of flexible, private spaces.
The landscaped roofs and courtyards integrate nature and become spaces for recreation. Sliding doors in the courtyards blend private and public spaces, encouraging neighbourhood interaction.
Why they won
- Well planned homes bring light and volume into the centre of the terrace. The design includes ‘flex rooms’ on the first level that can be a study, small bedroom or space to work from home.
- An optional granny flat supports multigenerational living.
- The design is flexible to create a third storey in the roof structure, dependant on changing needs.
- The terraces present a beautiful and timeless design to the street.
