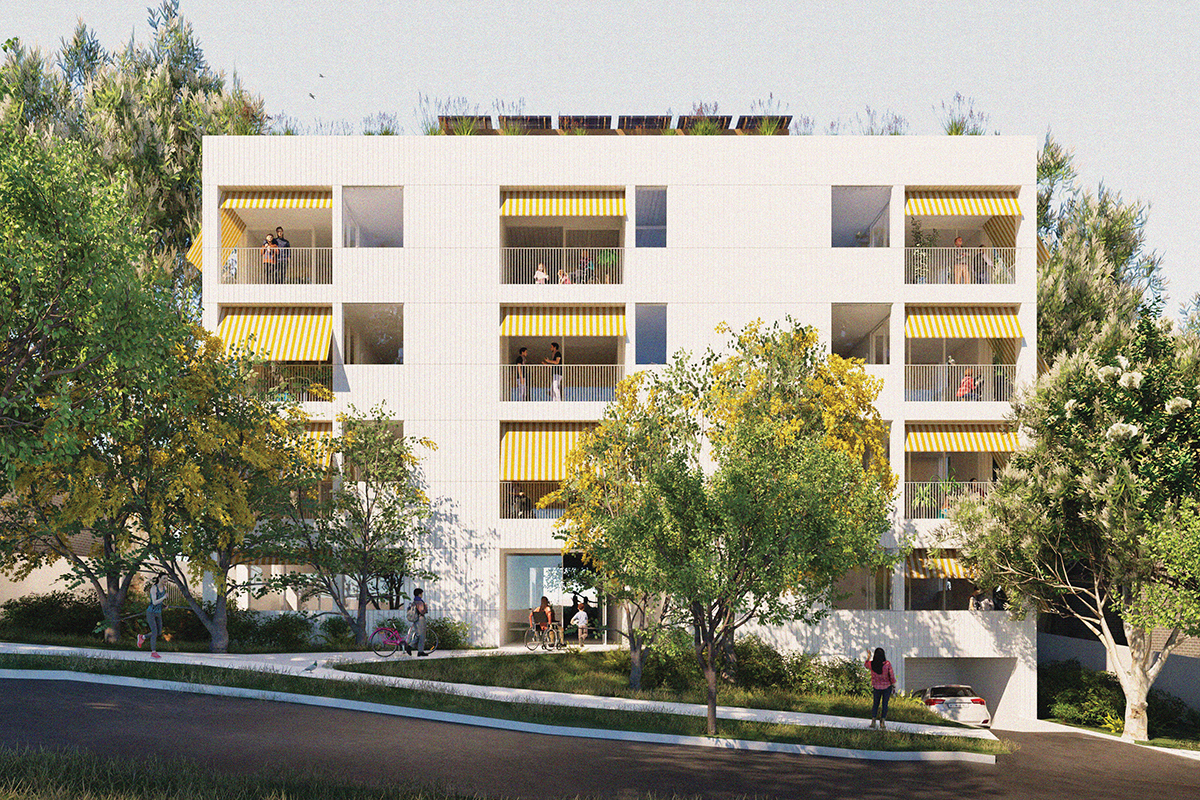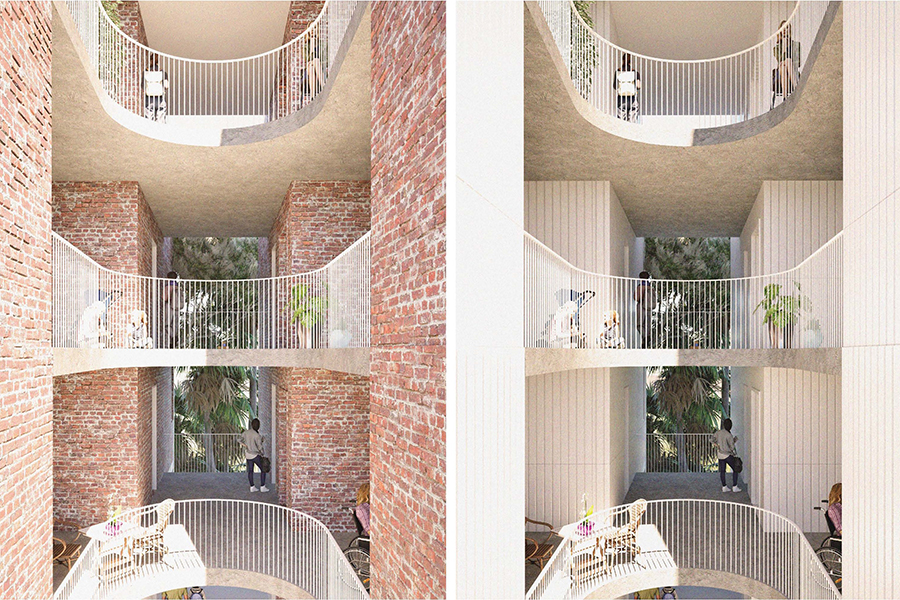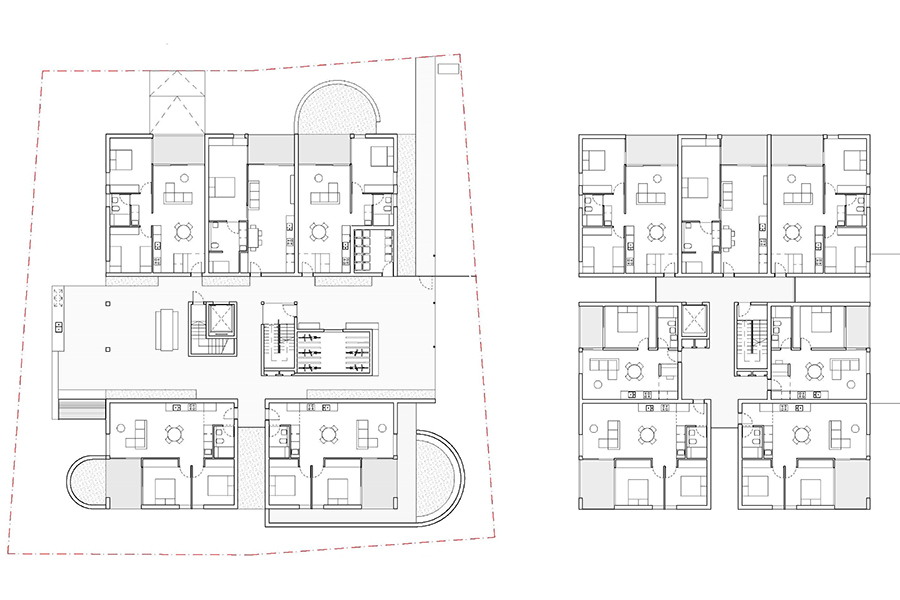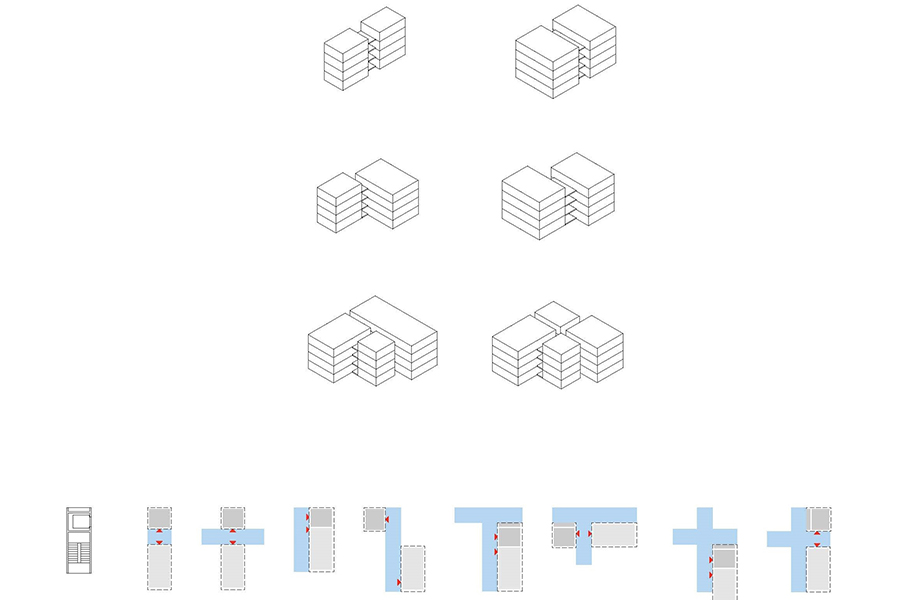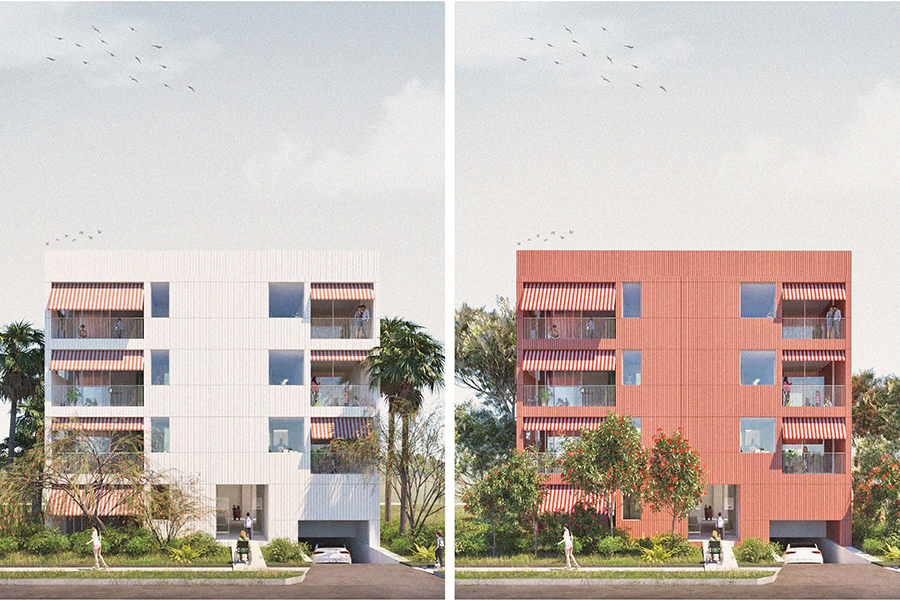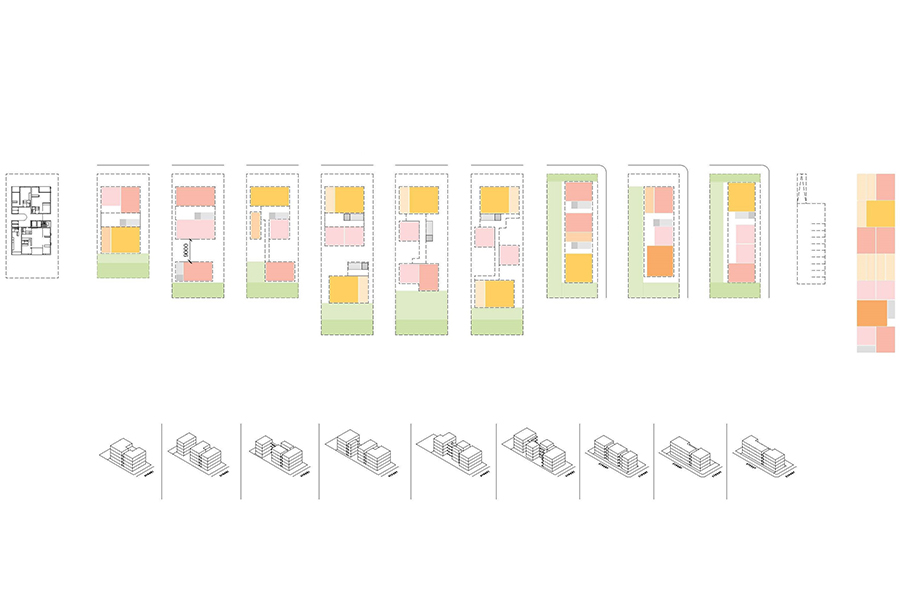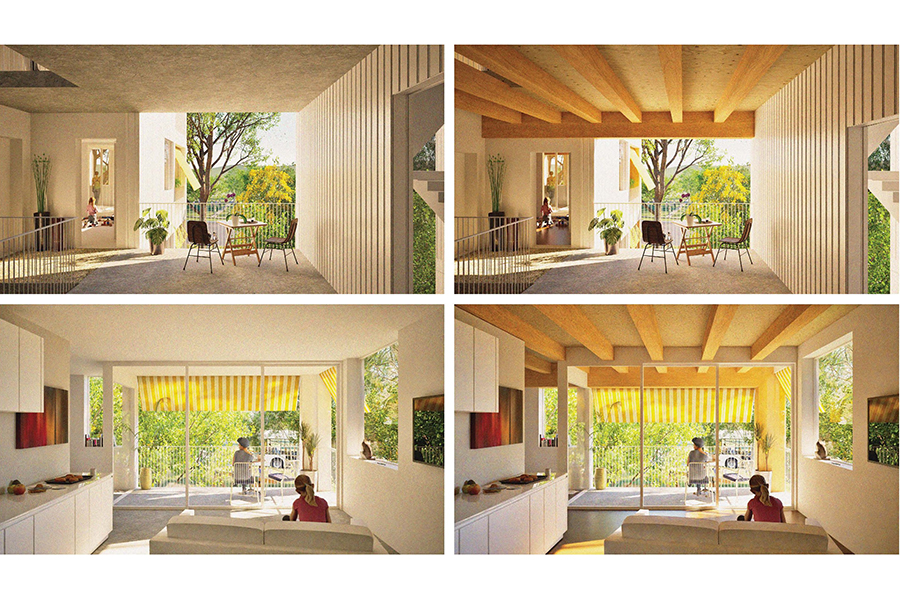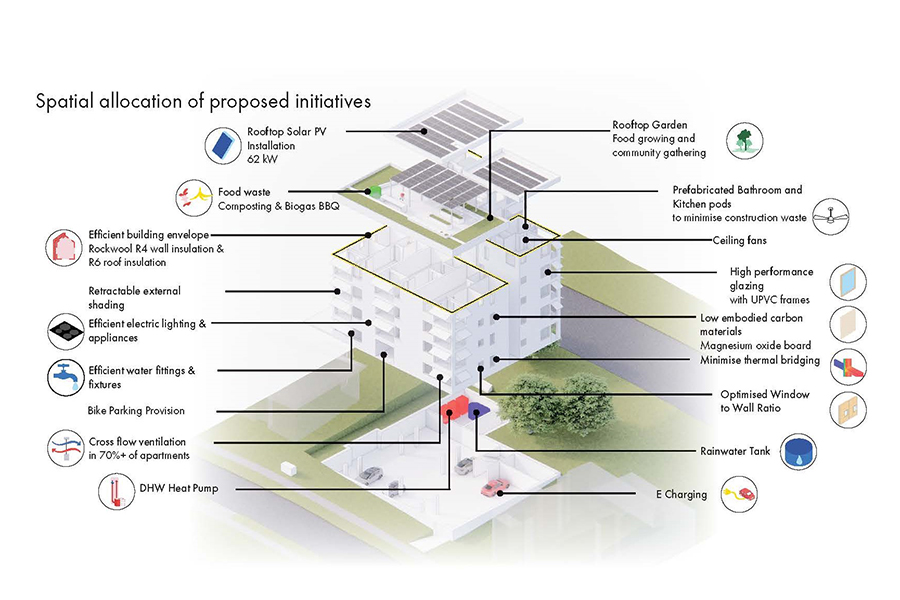The design encompasses a variety of apartment types suitable for a diverse range of households.
Each apartment benefits from cross-ventilation and generous storage. The shared hallways on each level are covered but open, offering ample airflow and easy access to outdoor areas.
The design integrates both communal and private gardens, highlighted by a landscaped rooftop on level 5 that features solar panels. By aligning the basement and ground floor, the design maximises deep soil areas, which improves water filtration and promotes biodiversity.
The common area has open views in all directions, while 2 apartments have private gardens. The street-facing roof includes a garden, barbecue area, and communal table to create a community feel.
Durable materials give it a lasting character, and bright awnings add charm.
Why they won
- All apartments have 2 exterior frontages with windows on both sides allowing better light and air circulation.
- Efficient apartment design with affordable open hallways to the front doors, offering views of the gardens.
- The size and scale of the building is respectful and neighbourly.
- The design will adapt well to different site sizes.
