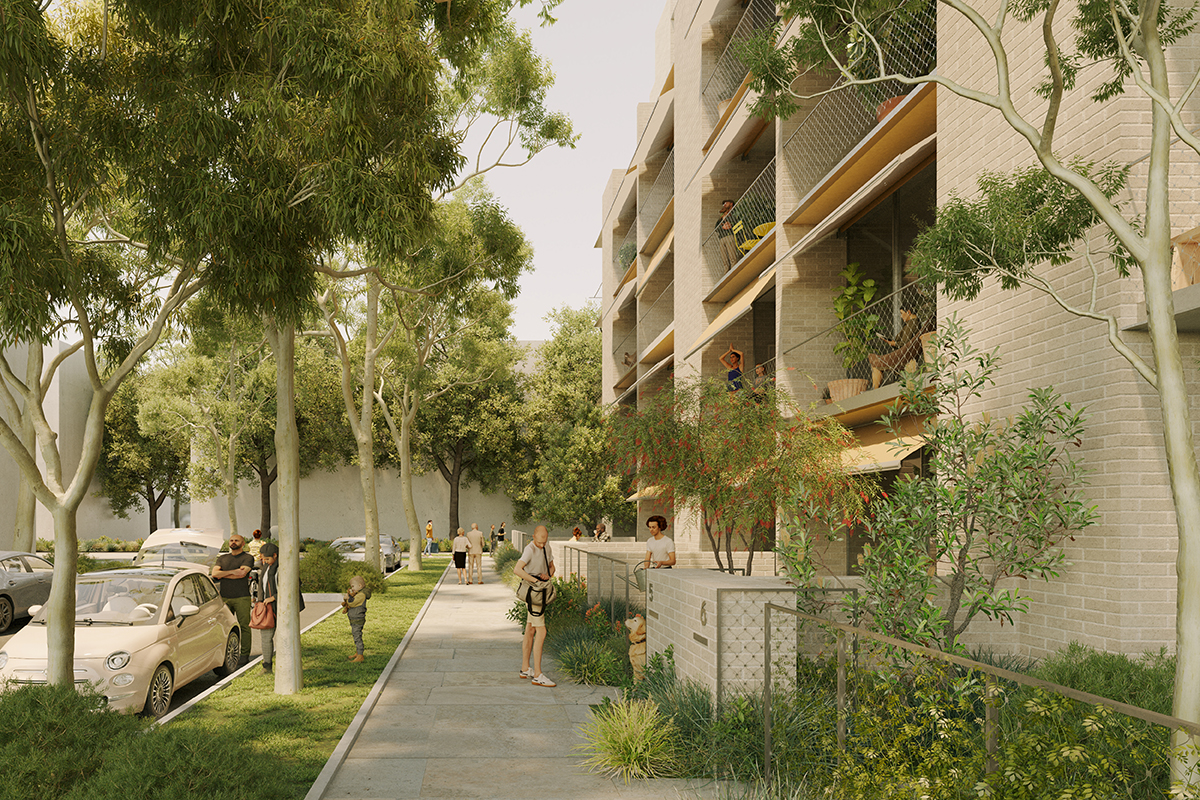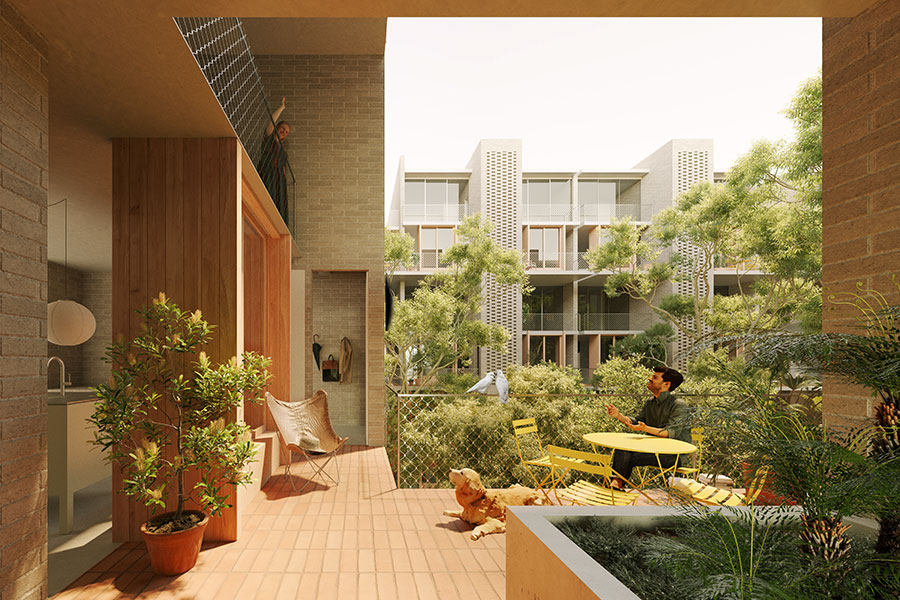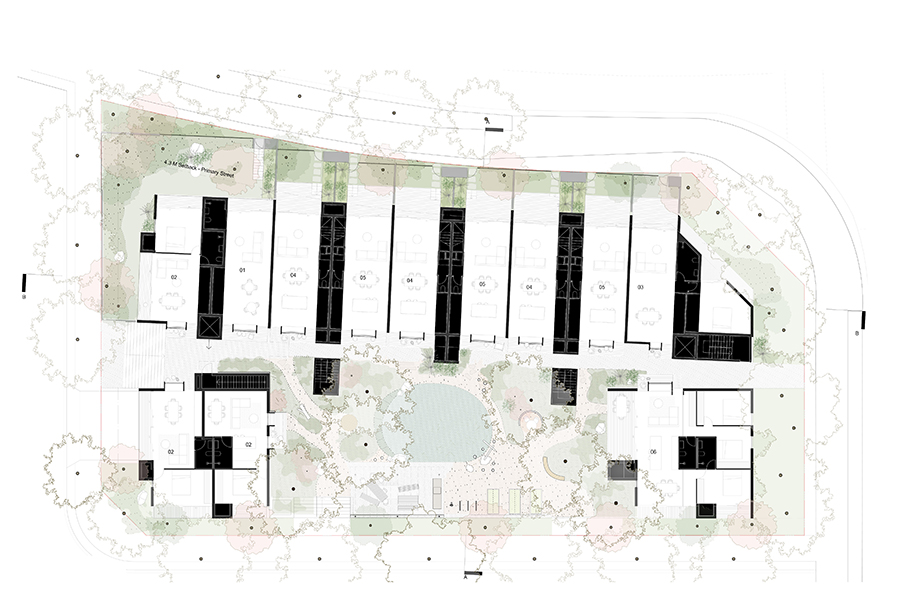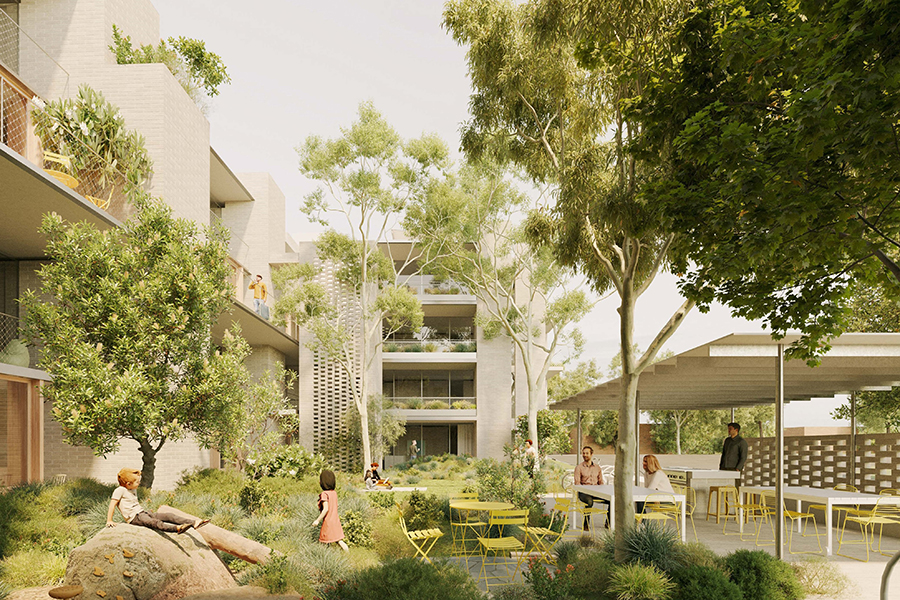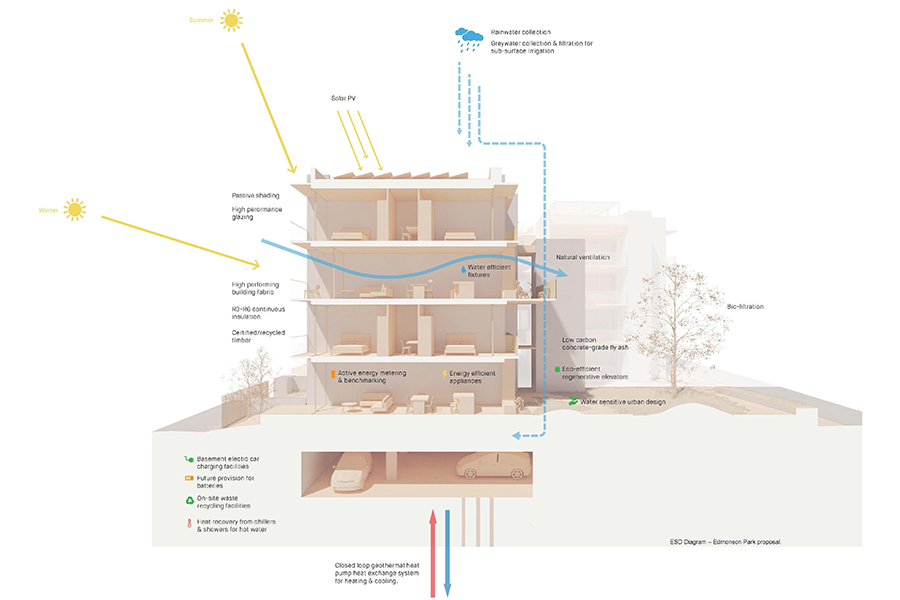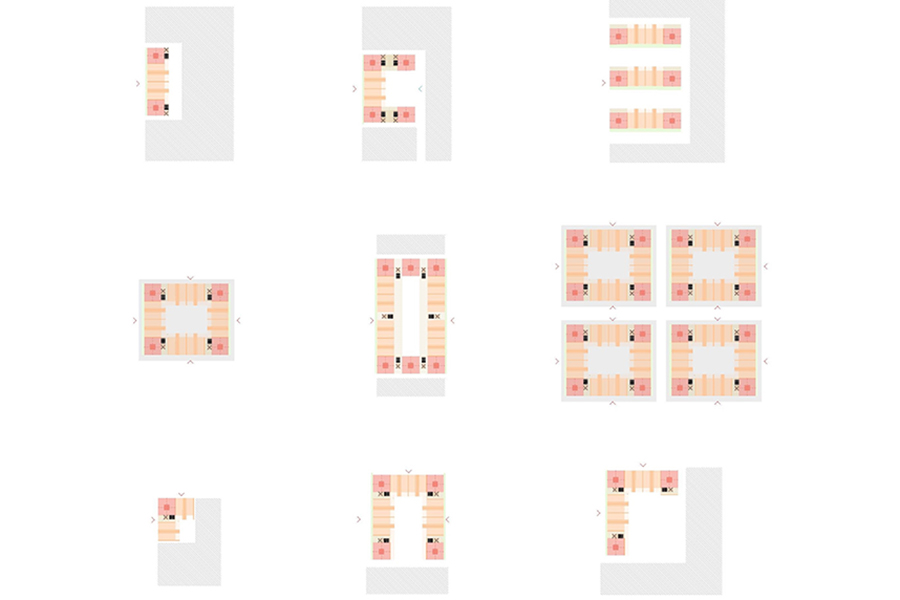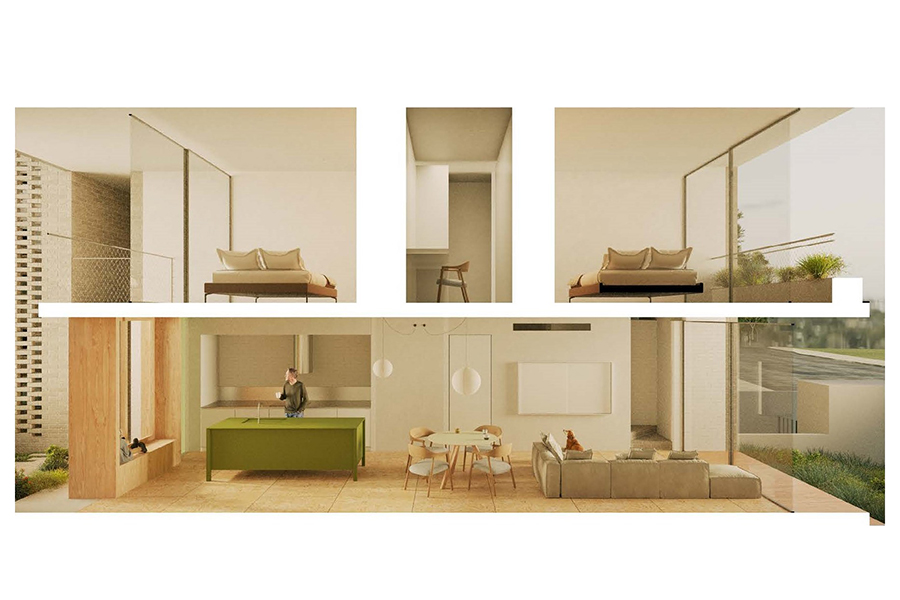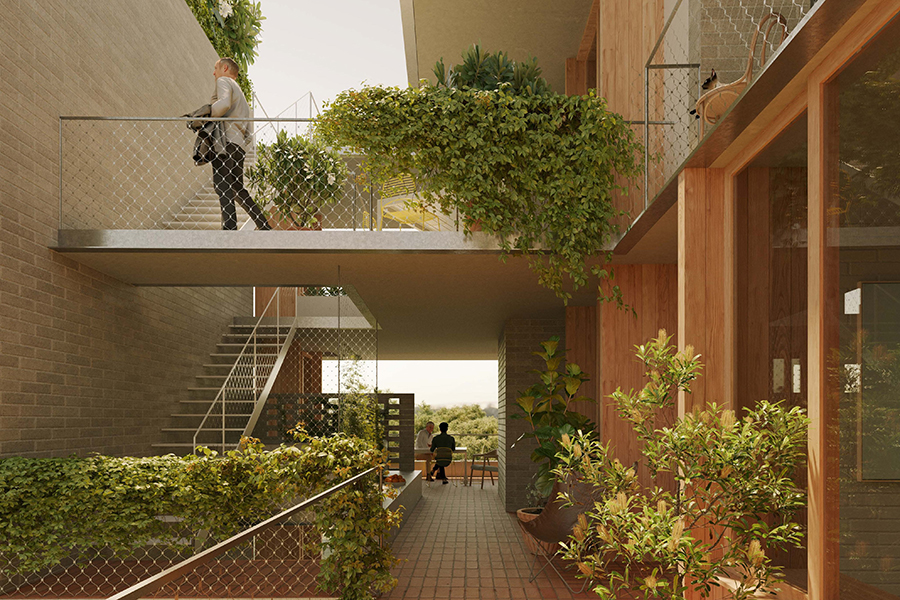Andrew Burges Architects’ design offers a clever mix of house and apartment living.
The 2-storey apartments provide living and kitchen areas on one floor, with the privacy of bedrooms on another. It aims to integrate higher-density housing into existing neighbourhoods using a terrace house model with individual gardens and private entries from the street. The design offers many different options, with single-level apartments at the corners of the building.
The design promotes social interaction with neighbours through small clusters of apartments that offer shared spaces, from ground-level to rooftop gardens. It also focuses on sustainability and considers energy efficiency. The apartments include passive design elements, which means they promote natural light, cooling, and heating.
Why they won
- The design combines features of both a house and apartment through the inclusion of 2-storey terrace house-style apartments.
- Open hallways to apartments provide views of the central garden and reduces the cost for lifts.
- Apartment configurations are designed for sustainability with sunlight exposure, shade, and ventilation. This reduces energy bills and makes them great places to live.
- The apartment building has a residential character, using cost-effective, robust materials with refined details.
